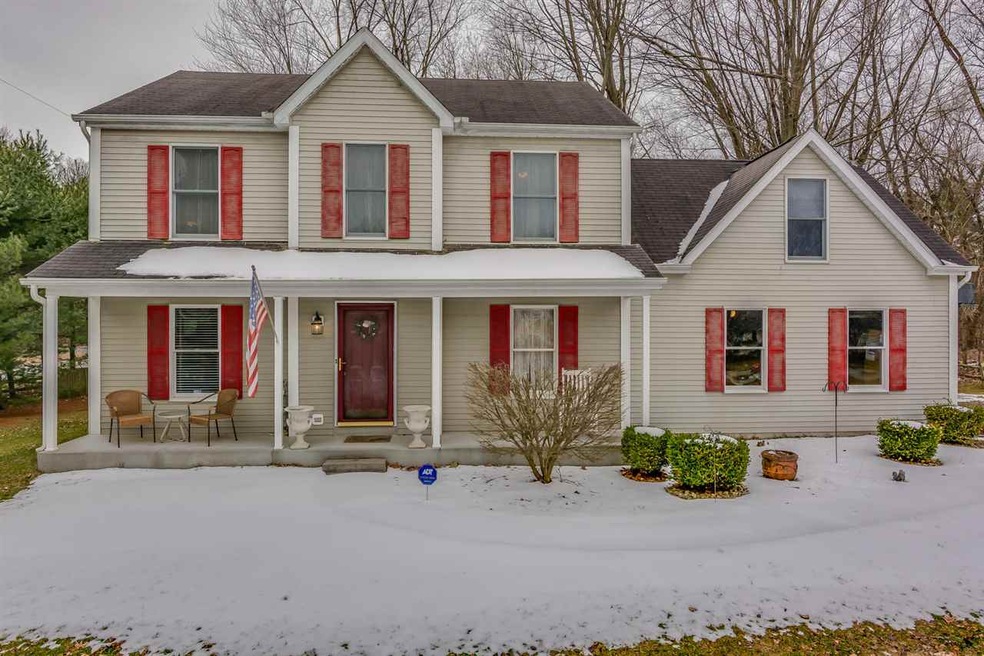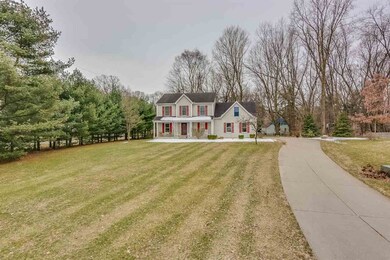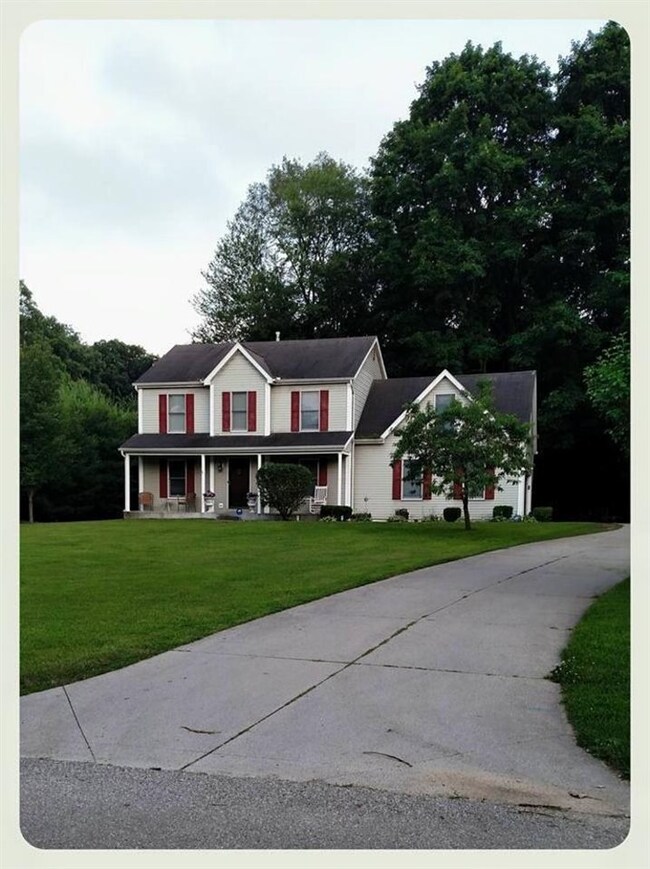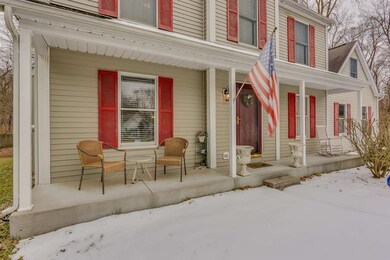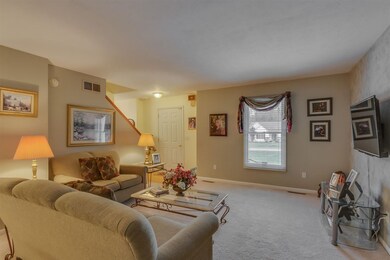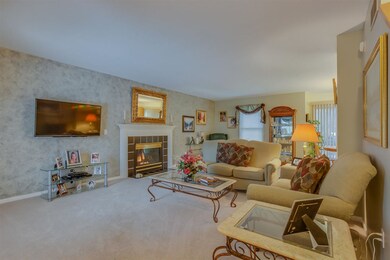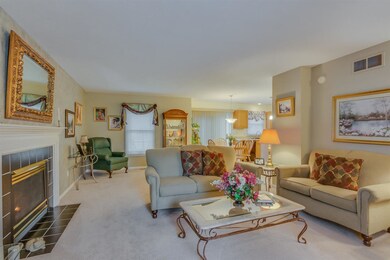
17274 Farmington Square Rd Granger, IN 46530
Granger NeighborhoodEstimated Value: $354,140 - $393,000
Highlights
- Open Floorplan
- Traditional Architecture
- Community Pool
- Partially Wooded Lot
- Backs to Open Ground
- Covered patio or porch
About This Home
As of May 2018Take a look at this beautiful home, which sits far back on a large, 0.4-acre lot in Farmington Square. Included in the annual association fee (~$345) is membership in the community pool, tennis court, and recreation field which is a short walk from the house (Seller has paid in full for $2018!). The open floor plan features a living room with fireplace and kitchen with center island, a slider to the deck, casual dining area, as well as access to the formal dining room. A half bath and laundry/mud room with cabinets completes the main level. Upstairs, the master suite includes carpet and bath with walk-in closet. Three additional bedrooms are good-size (especially the bonus room above the garage) and share the full bath with tub/shower combo. The backyard has great, mature trees, a deck, and is partially fenced. City water/sewer. Attached 2-car garage and a basketball hoop in the driveway. Schedule a showing today!
Last Buyer's Agent
Chris Baczynski
Cressy & Everett - South Bend
Home Details
Home Type
- Single Family
Est. Annual Taxes
- $1,713
Year Built
- Built in 1998
Lot Details
- 0.41 Acre Lot
- Lot Dimensions are 180x100
- Backs to Open Ground
- Split Rail Fence
- Landscaped
- Level Lot
- Partially Wooded Lot
HOA Fees
- $29 Monthly HOA Fees
Parking
- 2 Car Attached Garage
- Garage Door Opener
- Driveway
Home Design
- Traditional Architecture
- Poured Concrete
- Shingle Roof
- Asphalt Roof
- Vinyl Construction Material
Interior Spaces
- 2-Story Property
- Open Floorplan
- Ceiling Fan
- Gas Log Fireplace
- Living Room with Fireplace
- Home Security System
- Laundry on main level
Kitchen
- Kitchen Island
- Disposal
Flooring
- Carpet
- Tile
- Vinyl
Bedrooms and Bathrooms
- 4 Bedrooms
- En-Suite Primary Bedroom
- Walk-In Closet
- Bathtub with Shower
Unfinished Basement
- Basement Fills Entire Space Under The House
- Sump Pump
Utilities
- Forced Air Heating and Cooling System
- Heating System Uses Gas
Additional Features
- Covered patio or porch
- Suburban Location
Listing and Financial Details
- Assessor Parcel Number 71-04-17-454-007.000-003
Community Details
Recreation
- Community Playground
- Community Pool
Ownership History
Purchase Details
Home Financials for this Owner
Home Financials are based on the most recent Mortgage that was taken out on this home.Purchase Details
Home Financials for this Owner
Home Financials are based on the most recent Mortgage that was taken out on this home.Purchase Details
Home Financials for this Owner
Home Financials are based on the most recent Mortgage that was taken out on this home.Purchase Details
Home Financials for this Owner
Home Financials are based on the most recent Mortgage that was taken out on this home.Purchase Details
Home Financials for this Owner
Home Financials are based on the most recent Mortgage that was taken out on this home.Similar Homes in the area
Home Values in the Area
Average Home Value in this Area
Purchase History
| Date | Buyer | Sale Price | Title Company |
|---|---|---|---|
| Baczynski Christopher | $222,775 | Metropolitan Title | |
| Baczynski Christopher | -- | Metropolitan Title | |
| Baczynski Artur | -- | Metropolitan Title | |
| Baczynski Artur | $171,570 | Metropolitan Title | |
| Baczynski Artur | -- | Metropolitan Title | |
| Baczynski Artur | -- | Metropolitan Title |
Mortgage History
| Date | Status | Borrower | Loan Amount |
|---|---|---|---|
| Open | Baczynski Christopher | $167,500 | |
| Closed | Baczynski Christopher | $167,500 | |
| Previous Owner | Baczynski Artur | $129,000 | |
| Previous Owner | Baczynski Artur | $129,000 | |
| Previous Owner | Guaragnoli Joseph | $116,900 |
Property History
| Date | Event | Price | Change | Sq Ft Price |
|---|---|---|---|---|
| 05/23/2018 05/23/18 | Sold | $179,000 | -14.6% | $94 / Sq Ft |
| 04/08/2018 04/08/18 | Pending | -- | -- | -- |
| 03/20/2018 03/20/18 | For Sale | $209,500 | -- | $110 / Sq Ft |
Tax History Compared to Growth
Tax History
| Year | Tax Paid | Tax Assessment Tax Assessment Total Assessment is a certain percentage of the fair market value that is determined by local assessors to be the total taxable value of land and additions on the property. | Land | Improvement |
|---|---|---|---|---|
| 2024 | $2,888 | $303,100 | $91,000 | $212,100 |
| 2023 | $3,136 | $270,500 | $91,100 | $179,400 |
| 2022 | $3,136 | $270,500 | $91,100 | $179,400 |
| 2021 | $2,507 | $204,400 | $24,100 | $180,300 |
| 2020 | $2,329 | $190,300 | $22,400 | $167,900 |
| 2019 | $1,800 | $175,200 | $20,900 | $154,300 |
| 2018 | $1,819 | $179,200 | $20,900 | $158,300 |
| 2017 | $1,675 | $162,200 | $18,700 | $143,500 |
| 2016 | $1,713 | $162,600 | $30,600 | $132,000 |
| 2014 | $1,756 | $164,200 | $30,600 | $133,600 |
Agents Affiliated with this Home
-
Tim Murray

Seller's Agent in 2018
Tim Murray
Coldwell Banker Real Estate Group
(574) 286-3944
44 in this area
387 Total Sales
-
C
Buyer's Agent in 2018
Chris Baczynski
Cressy & Everett - South Bend
Map
Source: Indiana Regional MLS
MLS Number: 201810305
APN: 71-04-17-454-007.000-003
- 52022 Old Post Ln
- 17325 Post Tavern Rd
- 52055 Old Post Ln
- 17411 Woodhurst Rd
- 52065 Iron Forge Ct
- 51757 Hickory Rd
- 51527 Summer Hill Dr
- 17525 Auten Rd
- 16750 Brick Rd
- 52186 Woodridge Dr
- 17880 Ashmont Place
- 17361 Fergus Dr
- 52291 Shenandoah Dr
- 51193 Shannon Brook Ct
- 18086 Courtland Dr
- 16450 Greystone Dr
- 52078 Contour Place
- 51501 Stratton Ct
- 51059 Shamrock Hills Ct Unit 13
- 52733 Westgate Dr
- 17274 Farmington Square Rd
- 17292 Farmington Square Rd
- 51989 Hazel Rd
- 17273 Farmington Square Rd
- 51950 Hazel Rd
- 51982 Hazel Rd
- 17295 Farmington Square Rd
- 17310 Farmington Square Rd
- 17313 Farmington Square Rd
- 17334 Farmington Square Rd
- 17284 Woodhurst Rd
- 17317 Post Tavern Rd
- 17207 Brick Rd
- 17301 Post Tavern Rd
- 17325 Farmington Square Rd
- 17301 Post Tavern Trail
- 17300 Woodhurst Rd
- 52040 Old Post Ln
- 17333 Post Tavern Rd
- 17322 Woodhurst Rd
