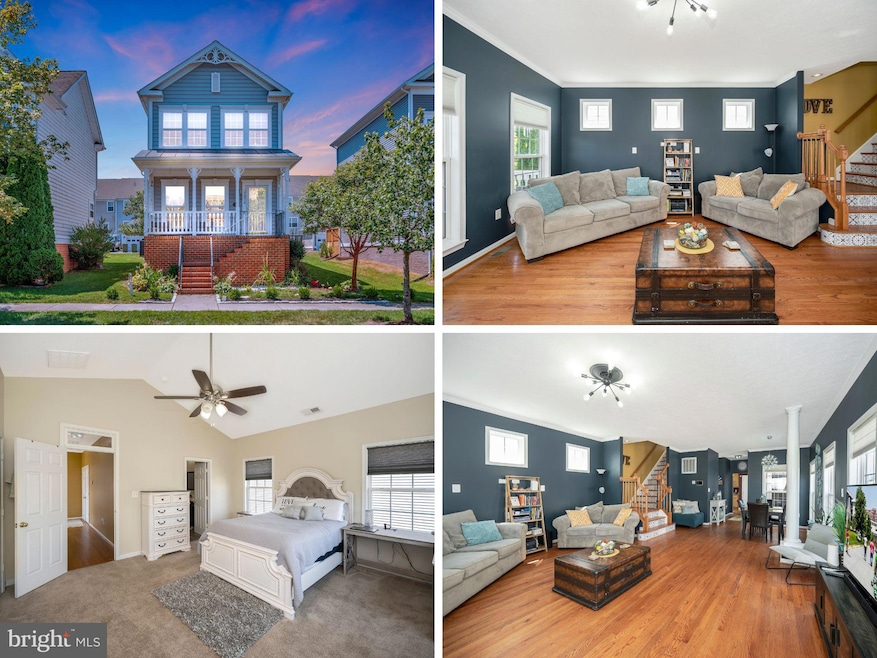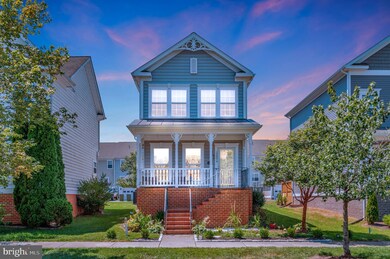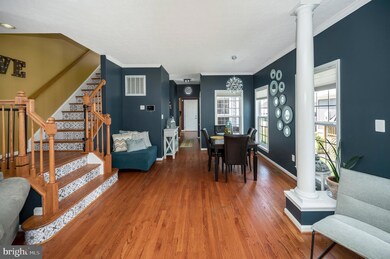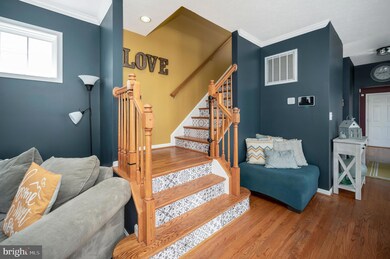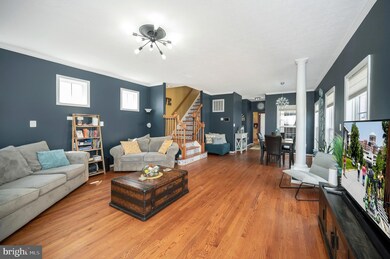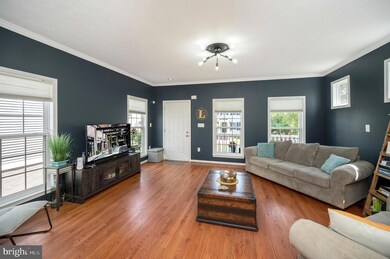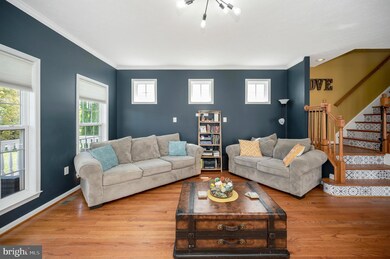
17276 Easter Lily Mews Ruther Glen, VA 22546
Estimated Value: $378,000 - $389,000
Highlights
- Fitness Center
- Colonial Architecture
- Wood Flooring
- Open Floorplan
- Clubhouse
- Courtyard Views
About This Home
As of November 2024Welcome to your HGTV-inspired 3-level sun-filled gem, featuring a spacious front porch and a 2-car garage in the sought-after Ladysmith Village Community of Ruther Glen. This modern residence blends style and comfort with an open-concept design that promotes easy living. Step inside to discover a bright, airy living area that seamlessly flows into a separate dining area. The kitchen, equipped with stainless steel appliances and granite countertops, offers functionality and space. Enjoy your morning coffee on the private side porch, adding a touch of tranquility to your day. Upstairs, the primary suite serves as a peaceful retreat with a spacious bedroom, walk-in closet, and a luxurious en-suite bath designed for relaxation. Two additional bedrooms and a full bath offer flexibility to suit your lifestyle needs. The community provides excellent amenities, including parks, trails, and a refreshing pool, enhancing outdoor enjoyment and fostering community. A new HVAC/heat pump system and a water filtration system will be installed in 2024. This home is conveniently located near shopping, dining, and major highways and combines modern comfort with everyday convenience. Don’t let this opportunity slip away!
Home Details
Home Type
- Single Family
Est. Annual Taxes
- $1,988
Year Built
- Built in 2005
Lot Details
- 3,700 Sq Ft Lot
- Property is in excellent condition
- Property is zoned PMUD
HOA Fees
- $142 Monthly HOA Fees
Parking
- 2 Car Direct Access Garage
- Parking Storage or Cabinetry
- Side Facing Garage
- Garage Door Opener
- Driveway
Home Design
- Colonial Architecture
- Brick Exterior Construction
- Brick Foundation
- Shingle Roof
- Vinyl Siding
Interior Spaces
- 1,704 Sq Ft Home
- Property has 3 Levels
- Open Floorplan
- Ceiling height of 9 feet or more
- Ceiling Fan
- Recessed Lighting
- Double Pane Windows
- Six Panel Doors
- Family Room Off Kitchen
- Dining Area
- Courtyard Views
- Fire and Smoke Detector
- Unfinished Basement
Kitchen
- Breakfast Area or Nook
- Eat-In Kitchen
- Electric Oven or Range
- Built-In Microwave
- Dishwasher
- Disposal
Flooring
- Wood
- Carpet
Bedrooms and Bathrooms
- 3 Bedrooms
- En-Suite Bathroom
- Bathtub with Shower
Laundry
- Laundry on upper level
- Dryer
- Washer
Schools
- Caroline High School
Utilities
- Central Air
- Heat Pump System
- Electric Water Heater
- Water Conditioner is Owned
- Public Septic
- Phone Available
- Cable TV Available
Additional Features
- Energy-Efficient Windows
- Porch
- Suburban Location
Listing and Financial Details
- Tax Lot 105
- Assessor Parcel Number 52E1-1-105
Community Details
Overview
- Association fees include pool(s), road maintenance, snow removal, trash, health club, common area maintenance, management
- Ladysmith Village HOA
- Ladysmith Village Subdivision
- Property Manager
Amenities
- Picnic Area
- Common Area
- Clubhouse
- Community Center
- Meeting Room
- Community Library
- Recreation Room
Recreation
- Community Playground
- Fitness Center
- Community Pool
- Dog Park
- Bike Trail
Ownership History
Purchase Details
Home Financials for this Owner
Home Financials are based on the most recent Mortgage that was taken out on this home.Purchase Details
Home Financials for this Owner
Home Financials are based on the most recent Mortgage that was taken out on this home.Purchase Details
Home Financials for this Owner
Home Financials are based on the most recent Mortgage that was taken out on this home.Purchase Details
Home Financials for this Owner
Home Financials are based on the most recent Mortgage that was taken out on this home.Purchase Details
Home Financials for this Owner
Home Financials are based on the most recent Mortgage that was taken out on this home.Purchase Details
Purchase Details
Home Financials for this Owner
Home Financials are based on the most recent Mortgage that was taken out on this home.Purchase Details
Home Financials for this Owner
Home Financials are based on the most recent Mortgage that was taken out on this home.Similar Homes in Ruther Glen, VA
Home Values in the Area
Average Home Value in this Area
Purchase History
| Date | Buyer | Sale Price | Title Company |
|---|---|---|---|
| Chaudhary Mohammad J | $370,000 | Cardinal Title | |
| Chaudhary Mohammad J | $370,000 | Cardinal Title | |
| Lobban Alexandra | $328,000 | Stewart Title Guaranty Co | |
| Crudup Jordan | $269,900 | Terrys Title | |
| Rasnick Samuel N | $237,000 | -- | |
| Mullins William M | $174,750 | Rgs Title | |
| Freedom Mtg Corp | $189,600 | -- | |
| Dunne David | -- | -- | |
| Dunne David | $183,000 | Commonwealth Title Ins Co |
Mortgage History
| Date | Status | Borrower | Loan Amount |
|---|---|---|---|
| Previous Owner | Lobban Alexandra | $322,059 | |
| Previous Owner | Crudup Jordan | $271,900 | |
| Previous Owner | Rasnick Samuel N | $242,095 | |
| Previous Owner | Dunne David | $186,711 | |
| Previous Owner | Dunne David | $180,568 | |
| Previous Owner | Allen Robert Joseph | $275,041 | |
| Previous Owner | Allen Robert Joseph | $68,760 |
Property History
| Date | Event | Price | Change | Sq Ft Price |
|---|---|---|---|---|
| 11/20/2024 11/20/24 | Sold | $370,000 | 0.0% | $217 / Sq Ft |
| 10/27/2024 10/27/24 | Price Changed | $370,000 | -2.6% | $217 / Sq Ft |
| 10/08/2024 10/08/24 | Price Changed | $379,900 | 0.0% | $223 / Sq Ft |
| 10/08/2024 10/08/24 | For Sale | $379,900 | -2.6% | $223 / Sq Ft |
| 10/02/2024 10/02/24 | Off Market | $390,040 | -- | -- |
| 09/28/2024 09/28/24 | For Sale | $390,040 | +18.9% | $229 / Sq Ft |
| 10/29/2021 10/29/21 | Sold | $328,000 | +2.8% | $192 / Sq Ft |
| 09/26/2021 09/26/21 | Pending | -- | -- | -- |
| 09/23/2021 09/23/21 | For Sale | $319,000 | +18.2% | $187 / Sq Ft |
| 06/24/2019 06/24/19 | Sold | $269,900 | 0.0% | $158 / Sq Ft |
| 05/13/2019 05/13/19 | Pending | -- | -- | -- |
| 05/06/2019 05/06/19 | Price Changed | $269,900 | -1.8% | $158 / Sq Ft |
| 04/04/2019 04/04/19 | Price Changed | $274,900 | -1.1% | $161 / Sq Ft |
| 03/26/2019 03/26/19 | Price Changed | $278,000 | -0.4% | $163 / Sq Ft |
| 03/18/2019 03/18/19 | For Sale | $279,000 | +17.7% | $164 / Sq Ft |
| 05/27/2016 05/27/16 | Sold | $237,000 | -1.2% | $122 / Sq Ft |
| 04/25/2016 04/25/16 | Pending | -- | -- | -- |
| 04/22/2016 04/22/16 | For Sale | $239,900 | +37.3% | $124 / Sq Ft |
| 02/08/2016 02/08/16 | Sold | $174,750 | -2.4% | $103 / Sq Ft |
| 01/16/2016 01/16/16 | Pending | -- | -- | -- |
| 12/15/2015 12/15/15 | For Sale | $179,000 | +2.4% | $105 / Sq Ft |
| 12/01/2015 12/01/15 | Off Market | $174,750 | -- | -- |
| 11/30/2015 11/30/15 | For Sale | $179,000 | -- | $105 / Sq Ft |
Tax History Compared to Growth
Tax History
| Year | Tax Paid | Tax Assessment Tax Assessment Total Assessment is a certain percentage of the fair market value that is determined by local assessors to be the total taxable value of land and additions on the property. | Land | Improvement |
|---|---|---|---|---|
| 2024 | $1,988 | $258,200 | $67,000 | $191,200 |
| 2023 | $1,988 | $258,200 | $67,000 | $191,200 |
| 2022 | $1,988 | $258,200 | $67,000 | $191,200 |
| 2021 | $1,988 | $258,200 | $67,000 | $191,200 |
| 2020 | $1,765 | $212,600 | $51,000 | $161,600 |
| 2019 | $1,765 | $212,600 | $51,000 | $161,600 |
| 2018 | $1,765 | $212,600 | $51,000 | $161,600 |
| 2017 | $1,765 | $212,600 | $51,000 | $161,600 |
| 2016 | $1,743 | $212,600 | $51,000 | $161,600 |
| 2015 | $1,483 | $206,000 | $51,000 | $155,000 |
| 2014 | $1,483 | $206,000 | $51,000 | $155,000 |
Agents Affiliated with this Home
-
Pamela Martin

Seller's Agent in 2024
Pamela Martin
EXP Realty, LLC
(540) 834-6924
177 Total Sales
-
Maria Delgado

Buyer's Agent in 2024
Maria Delgado
RE/MAX
(571) 241-5067
66 Total Sales
-
Ms. Iris Nichole Rosado

Seller's Agent in 2021
Ms. Iris Nichole Rosado
EXP Realty, LLC
(540) 498-0642
24 Total Sales
-
Kelly Walker

Buyer's Agent in 2021
Kelly Walker
BHHS PenFed (actual)
(540) 446-6630
69 Total Sales
-
Zach Fitzgerald

Buyer Co-Listing Agent in 2021
Zach Fitzgerald
EXP Realty, LLC
(804) 920-9757
19 Total Sales
-
Diana Cooke
D
Seller's Agent in 2019
Diana Cooke
Samson Properties
(703) 309-7944
18 Total Sales
Map
Source: Bright MLS
MLS Number: VACV2006684
APN: 52E1-1-105
- 17306 Camellia Dr
- 17318 Library Blvd
- 7222 Conway Place
- 2502 Edgewood Dr
- 0 Commerce Way Unit VACV2003606
- 2601 Deerfield Rd
- 17826 Meriwether Lewis St
- 17912 Meriwether Lewis St
- 17916 Meriwether Lewis St
- 18220 Capital Ct
- 7227 Potomac Terrace
- 7200 Senate Way
- 18213 Us Route 1
- TBD Ladysmith Rd
- 7127 Resolution
- 18467 Governor Dr
- 18456 Governor Dr
- 7103 Resolution Way
- 7119 Braxton Ct
- 7102 Braxton Ct
- 17280 Easter Lily Mews
- 17284 Easter Lily Mews
- 17266 Easter Lily Mews
- 17264 Easter Lily Mews
- 17264 Easter Lily Mews Unit 2207775-48115
- 17288 Easter Lily Mews
- 17275 Library Blvd
- 17277 Library Blvd
- 17273 Library Blvd
- 17279 Library Blvd
- 17271 Library Blvd
- 17281 Library Blvd
- 17269 Library Blvd
- 17275 Easter Lily Mews
- 17271 Easter Lily Mews
- 17267 Library Blvd
- 17283 Easter Lily Mews
- 17267 Easter Lily Mews
- 17258 Easter Lily Mews
- 17285 Library Blvd
