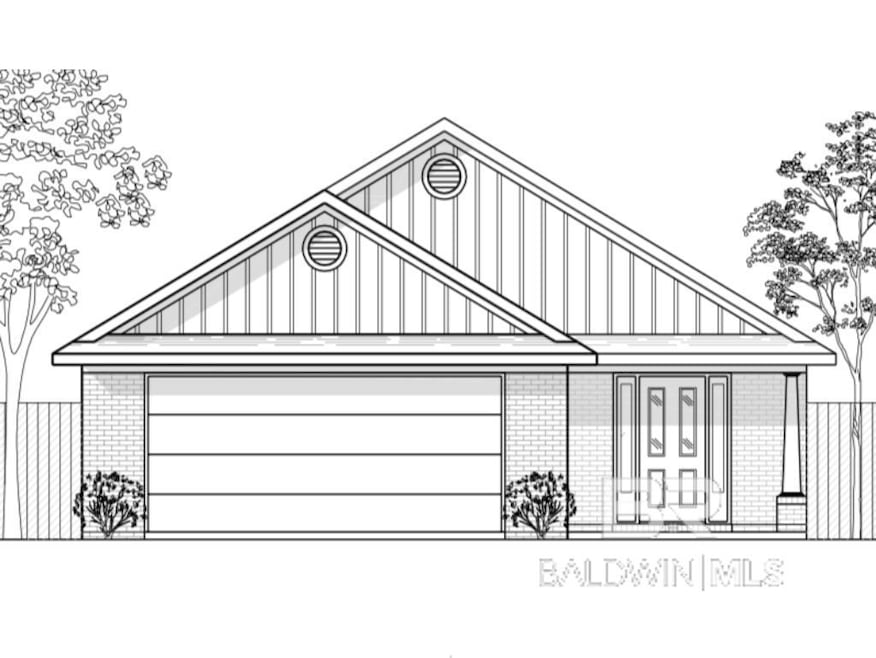
Estimated payment $1,572/month
Highlights
- New Construction
- No HOA
- Attached Garage
- Craftsman Architecture
- Front Porch
- Double Pane Windows
About This Home
Gold Fortified, New Home! The Stoneridge plan o?ers an open concept leaving no wasted space. The living room highlights a raised octagon ceiling and is open to the kitchen/dining room. The kitchen features GE appliances, granitecountertops, pantry, plenty of cabinet and counter top space, and large center island. The primary suite includes a large walk-in closet and opens to a full bath with an oversized soaking tub and separate shower with glass door. Exteriorfeatures include 4-sided brick construction, craftsman columns, rear covered patio, and double garage with automatic door Opener.You will also find LVP flooring throughout the main living area, and in all wet areas.Approx. completion date March 2025. Buyer to verify all information during due diligence.
Home Details
Home Type
- Single Family
Est. Annual Taxes
- $263
Year Built
- Built in 2025 | New Construction
Lot Details
- 8,799 Sq Ft Lot
- Lot Dimensions are 56 x 124 x 92 x 131
Home Design
- Craftsman Architecture
- Brick or Stone Mason
- Slab Foundation
- Dimensional Roof
- Composition Roof
Interior Spaces
- 1,492 Sq Ft Home
- 1-Story Property
- Ceiling Fan
- Double Pane Windows
- Insulated Doors
- Combination Dining and Living Room
- Carpet
- Laundry in unit
Kitchen
- Electric Range
- Microwave
- Dishwasher
- ENERGY STAR Qualified Appliances
Bedrooms and Bathrooms
- 3 Bedrooms
- Split Bedroom Floorplan
- Walk-In Closet
- 2 Full Bathrooms
- Dual Vanity Sinks in Primary Bathroom
- Soaking Tub
- Separate Shower
Home Security
- Carbon Monoxide Detectors
- Fire and Smoke Detector
- Termite Clearance
Parking
- Attached Garage
- Automatic Garage Door Opener
Outdoor Features
- Front Porch
Schools
- Foley Elementary School
- Foley Middle School
- Foley High School
Utilities
- Central Air
- Heat Pump System
Community Details
- No Home Owners Association
- Association fees include management
Listing and Financial Details
- Home warranty included in the sale of the property
- Legal Lot and Block 18 / 18
- Assessor Parcel Number 5404202000003.148
Map
Home Values in the Area
Average Home Value in this Area
Tax History
| Year | Tax Paid | Tax Assessment Tax Assessment Total Assessment is a certain percentage of the fair market value that is determined by local assessors to be the total taxable value of land and additions on the property. | Land | Improvement |
|---|---|---|---|---|
| 2024 | $112 | $3,380 | $3,380 | $0 |
| 2023 | $263 | $7,960 | $7,960 | $0 |
| 2022 | $74 | $2,800 | $0 | $0 |
| 2021 | $66 | $2,480 | $0 | $0 |
| 2020 | $62 | $2,340 | $0 | $0 |
| 2019 | $62 | $2,340 | $0 | $0 |
| 2018 | $62 | $2,340 | $0 | $0 |
| 2017 | $62 | $2,340 | $0 | $0 |
| 2016 | $45 | $1,700 | $0 | $0 |
| 2015 | -- | $1,600 | $0 | $0 |
| 2014 | -- | $3,000 | $0 | $0 |
| 2013 | -- | $3,000 | $0 | $0 |
Property History
| Date | Event | Price | Change | Sq Ft Price |
|---|---|---|---|---|
| 05/05/2025 05/05/25 | Pending | -- | -- | -- |
| 02/28/2025 02/28/25 | For Sale | $279,500 | +598.8% | $187 / Sq Ft |
| 08/15/2024 08/15/24 | Sold | $40,000 | -12.9% | -- |
| 07/05/2024 07/05/24 | Pending | -- | -- | -- |
| 06/15/2024 06/15/24 | Price Changed | $45,900 | -2.1% | -- |
| 04/23/2024 04/23/24 | For Sale | $46,900 | -- | -- |
Purchase History
| Date | Type | Sale Price | Title Company |
|---|---|---|---|
| Warranty Deed | $40,000 | None Listed On Document |
Mortgage History
| Date | Status | Loan Amount | Loan Type |
|---|---|---|---|
| Open | $240,000 | New Conventional |
Similar Homes in Foley, AL
Source: Baldwin REALTORS®
MLS Number: 374872
APN: 54-04-20-2-000-003.148
- 1752 Abbey Loop
- 526 W Ariel Ave
- 1439 Majesty Loop
- 1446 Majesty Loop
- 1377 Majesty Loop
- 517 W Ariel Ave
- 1796 Abbey Loop
- 1502 Majesty Loop
- 509 W Amanda Ave
- 1525 Majesty Loop
- 1312 Majesty Loop
- 921 Ashville Cir
- 192 Mark Twain Loop
- 1424 Surrey Loop
- 108 Natchez Trace
- 226 Hemingway Loop
- 164 Mark Twain Loop
- 1508 Mulberry Ln
- 218 Hemingway Loop
- 1740 Breckinridge Place
