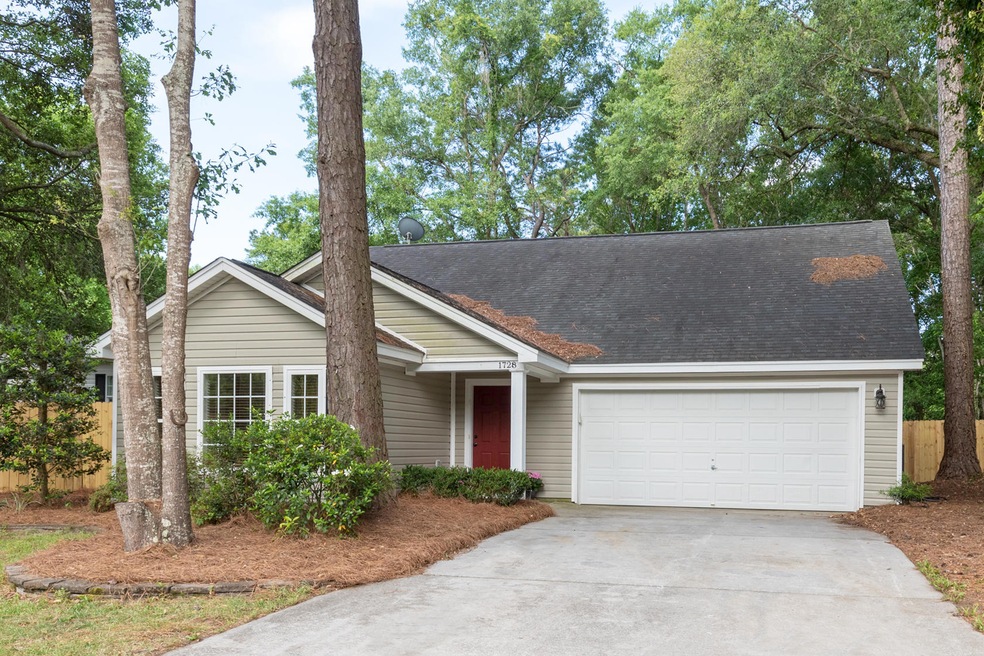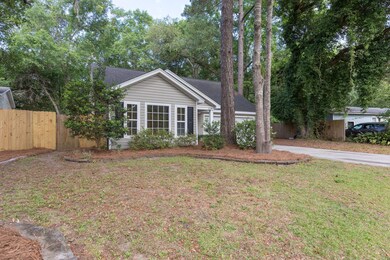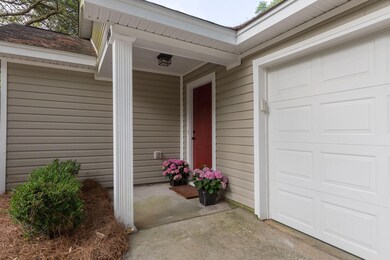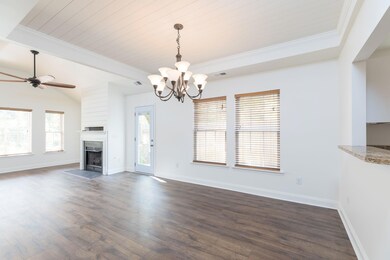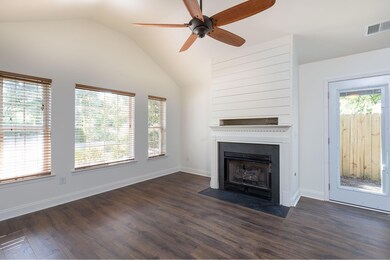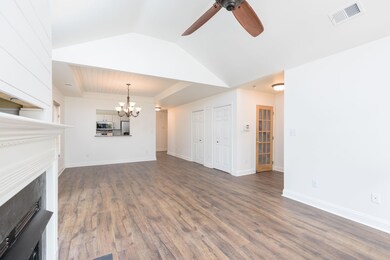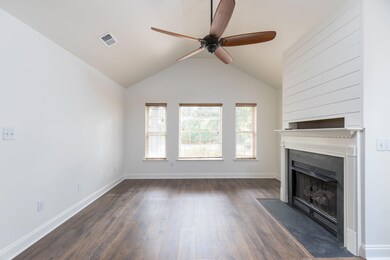
1728 Barracuda Rd Johns Island, SC 29455
Highlights
- Finished Room Over Garage
- Cathedral Ceiling
- Great Room
- Traditional Architecture
- Bonus Room
- Home Office
About This Home
As of May 2025This charming, turn-key home is situated on a peaceful lot surrounded by mature trees and a privacy fence in the Tremont subdivision bordering Trophy Lakes on John's Island. The current owner has made beautiful upgrades to nearly every inch of the home including fresh paint, new flooring, new hinges, door knobs, vent registers and light fixtures. A light and airy great room includes the living and dining areas which feature a gorgeous cathedral ceiling with a designer ceiling fan, a shiplap mantel and tray ceiling, a cozy gas fireplace and custom window treatments. The kitchen has been updated with all new stainless steel appliances, granite counter tops and includes a serving window overlooking the main living space.The master bedroom is separate from the other bedrooms and includes an en-suite bath and private access to the backyard deck. Both bathrooms have been recently renovated with new fixtures, flooring and vanities. In addition, this home features a finished room over the garage which could be perfect for a home office, guest bedroom or media room. This convenient location offers easy access to Maybank Highway, brand new restaurants and numerous recreational attractions including the Trophy Lakes Water Sports Facility, Angel Oak Tree and Johns Island Park.
Last Agent to Sell the Property
Dunes Properties of Charleston Inc License #53914 Listed on: 05/13/2019

Home Details
Home Type
- Single Family
Est. Annual Taxes
- $999
Year Built
- Built in 2006
Lot Details
- 9,148 Sq Ft Lot
- Wood Fence
- Level Lot
Parking
- 2 Car Garage
- Finished Room Over Garage
Home Design
- Traditional Architecture
- Slab Foundation
- Asphalt Roof
- Vinyl Siding
Interior Spaces
- 1,761 Sq Ft Home
- 2-Story Property
- Smooth Ceilings
- Cathedral Ceiling
- Ceiling Fan
- Thermal Windows
- Insulated Doors
- Family Room with Fireplace
- Great Room
- Combination Dining and Living Room
- Home Office
- Bonus Room
- Dishwasher
Bedrooms and Bathrooms
- 3 Bedrooms
- Walk-In Closet
- 2 Full Bathrooms
Laundry
- Dryer
- Washer
Outdoor Features
- Patio
- Stoop
Schools
- Angel Oak Elementary School
- Haut Gap Middle School
- St. Johns High School
Utilities
- Cooling Available
- Heat Pump System
Community Details
- Tremont Subdivision
Ownership History
Purchase Details
Home Financials for this Owner
Home Financials are based on the most recent Mortgage that was taken out on this home.Purchase Details
Home Financials for this Owner
Home Financials are based on the most recent Mortgage that was taken out on this home.Purchase Details
Purchase Details
Purchase Details
Similar Homes in Johns Island, SC
Home Values in the Area
Average Home Value in this Area
Purchase History
| Date | Type | Sale Price | Title Company |
|---|---|---|---|
| Deed | $507,500 | None Listed On Document | |
| Deed | $288,000 | None Available | |
| Warranty Deed | $230,000 | None Available | |
| Deed | $456,000 | -- | |
| Deed | $300,000 | -- | |
| Deed | $325,000 | -- |
Mortgage History
| Date | Status | Loan Amount | Loan Type |
|---|---|---|---|
| Open | $406,000 | New Conventional | |
| Previous Owner | $259,200 | New Conventional |
Property History
| Date | Event | Price | Change | Sq Ft Price |
|---|---|---|---|---|
| 05/08/2025 05/08/25 | Sold | $507,500 | +1.7% | $288 / Sq Ft |
| 03/19/2025 03/19/25 | For Sale | $499,000 | +73.3% | $283 / Sq Ft |
| 06/28/2019 06/28/19 | Sold | $288,000 | 0.0% | $164 / Sq Ft |
| 05/29/2019 05/29/19 | Pending | -- | -- | -- |
| 05/07/2019 05/07/19 | For Sale | $288,000 | -- | $164 / Sq Ft |
Tax History Compared to Growth
Tax History
| Year | Tax Paid | Tax Assessment Tax Assessment Total Assessment is a certain percentage of the fair market value that is determined by local assessors to be the total taxable value of land and additions on the property. | Land | Improvement |
|---|---|---|---|---|
| 2023 | $1,572 | $11,520 | $0 | $0 |
| 2022 | $1,449 | $11,520 | $0 | $0 |
| 2021 | $1,518 | $11,520 | $0 | $0 |
| 2020 | $1,572 | $11,520 | $0 | $0 |
| 2019 | $1,033 | $7,180 | $0 | $0 |
| 2017 | $999 | $7,180 | $0 | $0 |
| 2016 | $960 | $7,180 | $0 | $0 |
| 2015 | $990 | $7,180 | $0 | $0 |
| 2014 | $940 | $0 | $0 | $0 |
| 2011 | -- | $0 | $0 | $0 |
Agents Affiliated with this Home
-
Dewey Golub

Seller's Agent in 2025
Dewey Golub
The Boulevard Company
(843) 416-1703
1 in this area
22 Total Sales
-
Natasha Viswanathan
N
Buyer's Agent in 2025
Natasha Viswanathan
The Pulse Charleston
(843) 817-8963
9 in this area
126 Total Sales
-
Brian Mello
B
Seller's Agent in 2019
Brian Mello
Dunes Properties of Charleston Inc
(843) 442-4958
5 in this area
50 Total Sales
-
Madison Byron
M
Buyer's Agent in 2019
Madison Byron
Keller Williams Realty Charleston
(843) 906-4302
1 Total Sale
Map
Source: CHS Regional MLS
MLS Number: 19014009
APN: 313-14-00-047
- 1751 Brittlebush Ln
- 1723 Brittlebush Ln
- 3034 Maybank Hwy
- 2960 Blackfish Rd
- 3044 Sugarberry Ln
- 428 Bluegill Ln
- 2931 Waterleaf Rd
- 2900 Split Hickory Ct
- 3046 Sweetleaf Ln
- 1751 Bee Balm Rd
- 2746 Sunrose Ln
- 2961 Sweetleaf Ln
- 2952 Sweetleaf Ln
- 2961 Waterleaf Rd
- 2926 Sugarberry Ln
- 2947 Sweetleaf Ln
- 2739 Calico Bass Ln
- 1171 Hammrick Ln
- 2747 Calico Bass Ln
- 2744 Pinelog Ln
