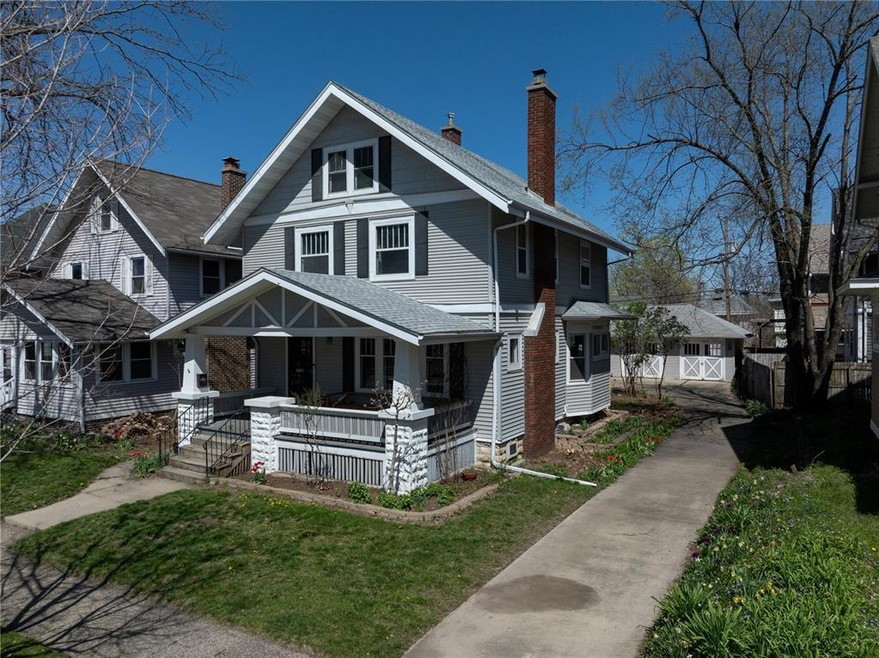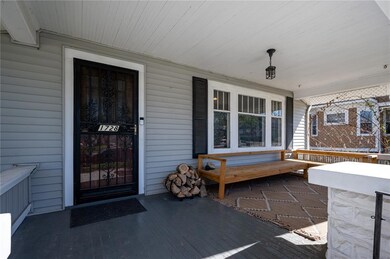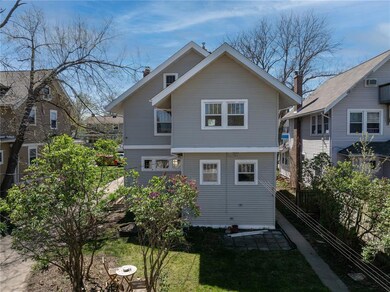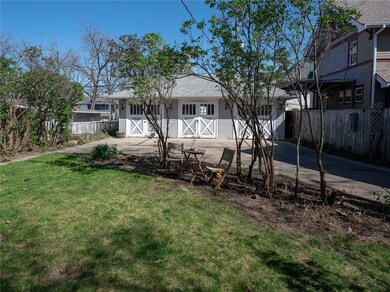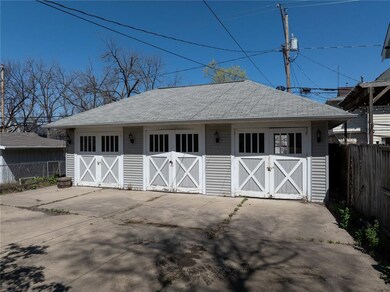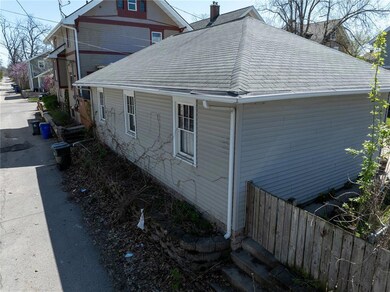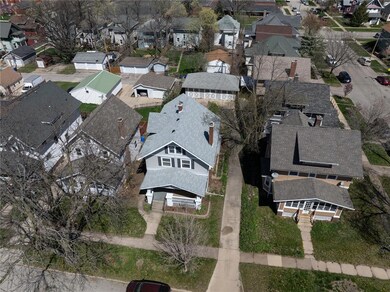
1728 Bever Ave SE Cedar Rapids, IA 52403
Wellington Heights NeighborhoodHighlights
- Eat-In Kitchen
- Fenced
- Wood Burning Fireplace
- Forced Air Cooling System
About This Home
As of May 2024If you are looking for charm, you will be amazed once you check out this property. As you walk up, you will immediately notice the large porch in which you will look forward to hanging out during the days the weather is perfect and say hi to your neighbors passing by. As you walk in the size of the living room will catch your eye with wood charm and window pane glass decor. Next is the kitchen ahead with a built in dining area with plenty of counter space to prepare those home cooked meals. The next rooms could also be another formal dining room for bigger gatherings. As you walk upstairs you there will see 4 bedrooms with wood floors and updated bathroom. You will find another level in the attic that you can stand which adds storage or with creativity to finish for more living space. After you have viewed the inside around the back will be a 3 stall garage with plenty of yard for your pet to run around.
Home Details
Home Type
- Single Family
Est. Annual Taxes
- $3,294
Year Built
- 1911
Lot Details
- 7,405 Sq Ft Lot
- Fenced
Parking
- 3 Car Garage
Home Design
- Frame Construction
- Vinyl Construction Material
Interior Spaces
- 1,923 Sq Ft Home
- 2-Story Property
- Wood Burning Fireplace
- Living Room with Fireplace
- Basement Fills Entire Space Under The House
Kitchen
- Eat-In Kitchen
- Range
- Dishwasher
- Disposal
Bedrooms and Bathrooms
- 4 Bedrooms
- Primary bedroom located on second floor
Laundry
- Dryer
- Washer
Utilities
- Forced Air Cooling System
- Gas Water Heater
Listing and Financial Details
- Home warranty included in the sale of the property
Ownership History
Purchase Details
Home Financials for this Owner
Home Financials are based on the most recent Mortgage that was taken out on this home.Similar Homes in Cedar Rapids, IA
Home Values in the Area
Average Home Value in this Area
Purchase History
| Date | Type | Sale Price | Title Company |
|---|---|---|---|
| Warranty Deed | $148,500 | Erick Skogman Eids |
Mortgage History
| Date | Status | Loan Amount | Loan Type |
|---|---|---|---|
| Open | $159,920 | New Conventional | |
| Closed | $118,800 | New Conventional | |
| Closed | $118,800 | New Conventional |
Property History
| Date | Event | Price | Change | Sq Ft Price |
|---|---|---|---|---|
| 05/28/2024 05/28/24 | Sold | $199,900 | 0.0% | $104 / Sq Ft |
| 04/23/2024 04/23/24 | Pending | -- | -- | -- |
| 04/16/2024 04/16/24 | For Sale | $199,900 | +34.6% | $104 / Sq Ft |
| 01/31/2022 01/31/22 | Sold | $148,500 | 0.0% | $77 / Sq Ft |
| 11/15/2021 11/15/21 | Pending | -- | -- | -- |
| 11/10/2021 11/10/21 | Price Changed | $148,500 | -4.8% | $77 / Sq Ft |
| 10/04/2021 10/04/21 | For Sale | $156,000 | -- | $81 / Sq Ft |
Tax History Compared to Growth
Tax History
| Year | Tax Paid | Tax Assessment Tax Assessment Total Assessment is a certain percentage of the fair market value that is determined by local assessors to be the total taxable value of land and additions on the property. | Land | Improvement |
|---|---|---|---|---|
| 2023 | $3,234 | $180,600 | $39,200 | $141,400 |
| 2022 | $2,700 | $153,300 | $35,400 | $117,900 |
| 2021 | $2,862 | $142,700 | $27,800 | $114,900 |
| 2020 | $2,862 | $141,600 | $25,300 | $116,300 |
| 2019 | $2,340 | $120,300 | $25,300 | $95,000 |
| 2018 | $2,268 | $120,300 | $25,300 | $95,000 |
| 2017 | $2,341 | $124,700 | $25,300 | $99,400 |
| 2016 | $2,341 | $113,500 | $25,300 | $88,200 |
| 2015 | $2,229 | $108,067 | $25,289 | $82,778 |
| 2014 | $2,044 | $118,579 | $25,289 | $93,290 |
| 2013 | $2,212 | $118,579 | $25,289 | $93,290 |
Agents Affiliated with this Home
-
Jaime Hymer

Seller's Agent in 2024
Jaime Hymer
Pinnacle Realty LLC
(319) 440-7245
10 in this area
302 Total Sales
-
Doris Ackerman

Buyer's Agent in 2024
Doris Ackerman
KW Advantage
(319) 361-2934
11 in this area
365 Total Sales
-
Brian Hanna
B
Seller's Agent in 2022
Brian Hanna
SKOGMAN REALTY
(319) 777-1854
6 in this area
38 Total Sales
-
Lisa Coots-Schooley
L
Buyer's Agent in 2022
Lisa Coots-Schooley
Pinnacle Realty LLC
(641) 781-0867
6 in this area
75 Total Sales
Map
Source: Cedar Rapids Area Association of REALTORS®
MLS Number: 2402556
APN: 14221-61018-00000
- 395 18th St SE
- 1735 4th Ave SE
- 414 18th St SE
- 1818 Park Ave SE
- 1554 4th Ave SE
- 351 19th St SE
- 1727 Grande Ave SE
- 1519 Park Ave SE
- 371 20th St SE
- 1711 Blake Blvd SE
- 1625 6th Ave SE
- 2001 Washington Ave SE
- 2011 Washington Ave SE
- 618 18th St SE
- 369 15th St SE
- 2021 Bever Ave SE
- 1812 Blake Blvd SE
- 210 16th St SE
- 1828 7th Ave SE
- 1535 6th Ave SE
