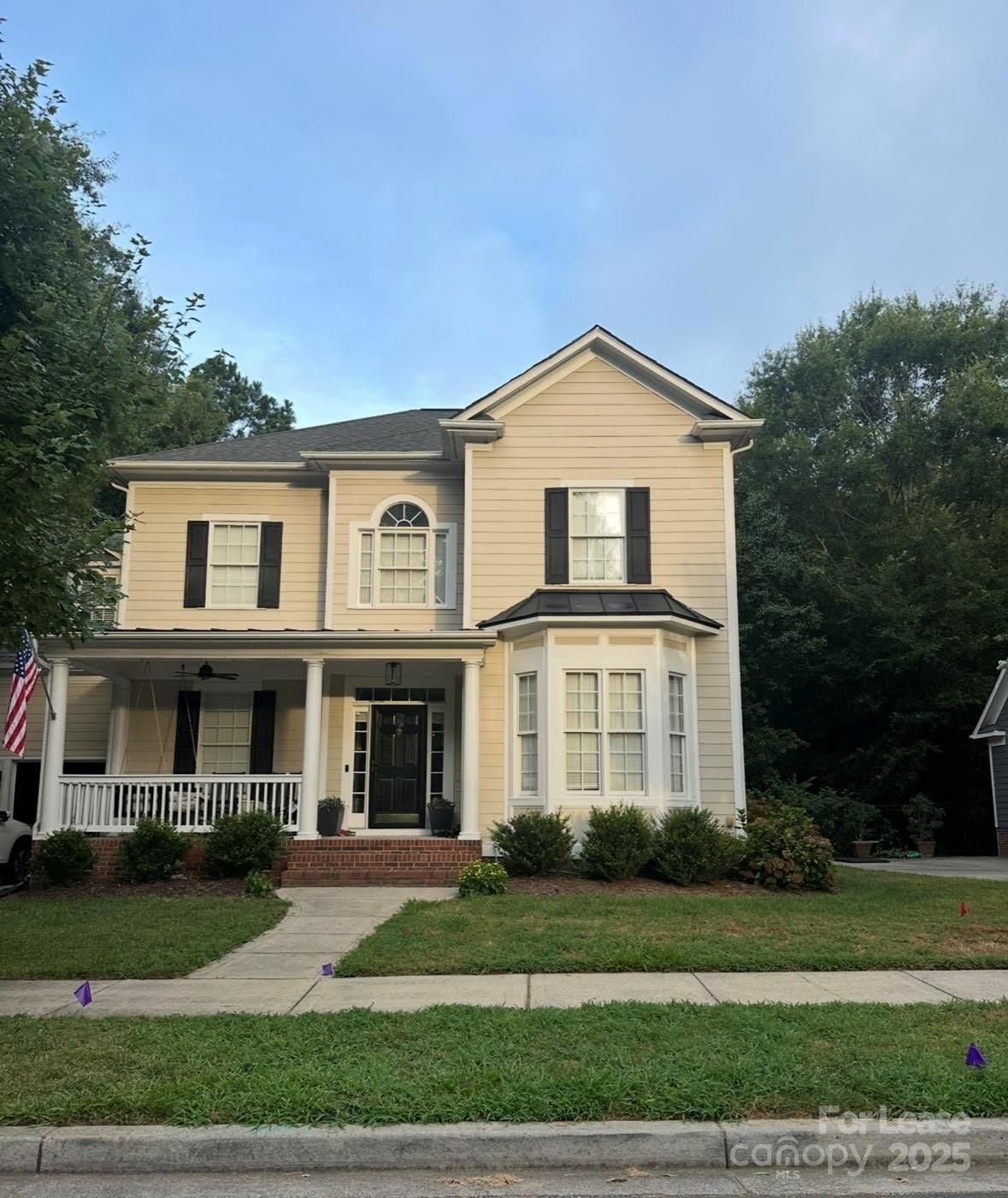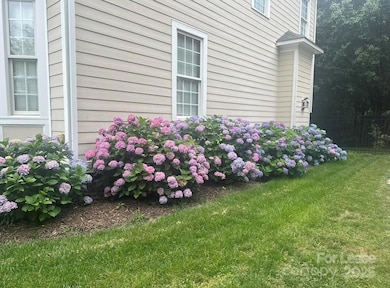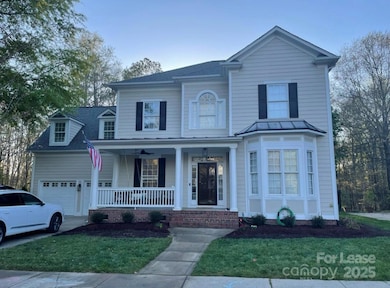1728 Catherine Lothie Way Fort Mill, SC 29708
Baxter Village NeighborhoodHighlights
- Open Floorplan
- Clubhouse
- Wood Flooring
- Orchard Park Elementary School Rated A
- Wooded Lot
- Wine Refrigerator
About This Home
Baxter Village home in cul-de-sac. 10' ceilings on main level and 9' ceilings on upper level. Beautiful wide-plank, white oak floors throughout the entire house (excluding carpeting bonus/playroom on upper level). Recessed lighting throughout. Installed speakers. Traditional dining room and mixed used room on main level. Currently used as guest BR, could double as an office. Renovated full bathroom on main lvl perfect for guests! Renovated kitchen includes ample cabinet space, plus more in the kitchen island. Quartz countertops and marble backsplash. Stainless steel appliances to include gas cooktop, wall oven, and microwave doubling as a second oven, plus wine fridge. Windowed throughout with a view of luscious green trees, and privacy not often found in the Village! Open to the living area with more oversized windows, and cozy gas fireplace. Upstairs includes 4 BR's, plus a large bonus space and laundry room. Primary has tray ceilings, and luxurious BA!
Listing Agent
COMPASS Brokerage Email: amy.vanderlinden@compass.com License #349245 Listed on: 07/25/2025

Home Details
Home Type
- Single Family
Est. Annual Taxes
- $4,600
Year Built
- Built in 2002
Lot Details
- Cul-De-Sac
- Back Yard Fenced
- Wooded Lot
- Property is zoned TND
Parking
- 2 Car Attached Garage
- Driveway
Interior Spaces
- 2-Story Property
- Open Floorplan
- Ceiling Fan
- Fireplace
- Wood Flooring
- Crawl Space
- Pull Down Stairs to Attic
Kitchen
- Breakfast Bar
- Convection Oven
- Gas Cooktop
- Range Hood
- Microwave
- Dishwasher
- Wine Refrigerator
- Kitchen Island
- Disposal
Bedrooms and Bathrooms
- Walk-In Closet
- 3 Full Bathrooms
Laundry
- Dryer
- Washer
Outdoor Features
- Covered patio or porch
Schools
- Orchard Park Elementary School
- Pleasant Knoll Middle School
- Fort Mill High School
Utilities
- Forced Air Heating and Cooling System
- Heating System Uses Natural Gas
Listing and Financial Details
- Security Deposit $5,000
- Property Available on 8/11/25
- 12-Month Minimum Lease Term
- Assessor Parcel Number 655-10-01-039
Community Details
Recreation
- Tennis Courts
- Community Playground
- Community Pool
- Trails
Additional Features
- Baxter Village Subdivision
- Clubhouse
Map
Source: Canopy MLS (Canopy Realtor® Association)
MLS Number: 4283001
APN: 6551001039
- 927 Derick's Crossing
- 562 Sutton Rd
- 628 Bracket St
- 720 Shady Grove Crossing
- 1855 2nd Baxter Crossing
- 1135 Market St
- 1123 Market St
- 138 Blandina Ct
- 126 Blandina Ct
- 431 Third Baxter St
- 122 Blandina Ct
- 436 3rd Baxter St
- 878 Promenade Walk
- 3208 5th Baxter Crossing
- 3007 Colonel Springs Way
- 1038 Gardenia St
- 5518 Morris Hunt Dr
- 228 Coneflower Place
- 570 Sixth Baxter Crossing Unit 16
- 614 Timberwood Dr
- 355 Amistead Ave
- 3426 Richard's Crossing
- 1027 Aubrey Ln
- 564 Sixth Baxter Crossing
- 287 Textile Way
- 2116 Pleasant Rd
- 1003 Sharon Lee Ave
- 1 Peach Ln
- 618 Crudent Rd
- 416 Lahinch Dr
- 225 Butterfly Place
- 822 Gentlewinds Ct
- 260 N Revere Cove
- 100 Bollin Cir
- 700 Gates Mills Dr
- 1613 O'Henry Ln
- 228 Keating Place Dr
- 493 Twelve Oaks Ln
- 2300 Forest Ridge Dr
- 6000 Palmetto Place


