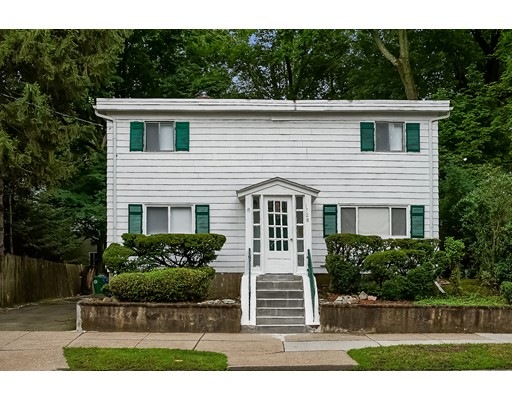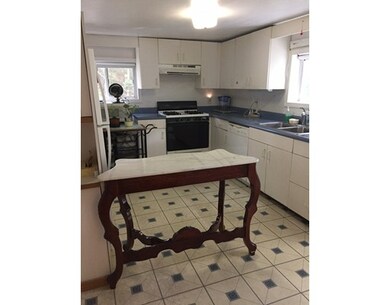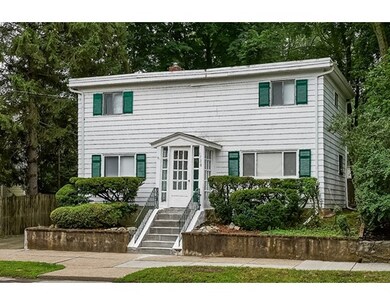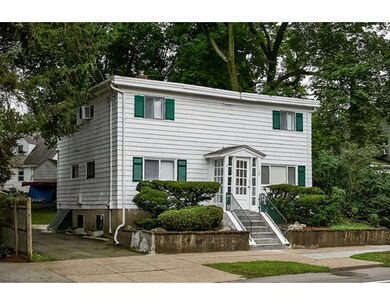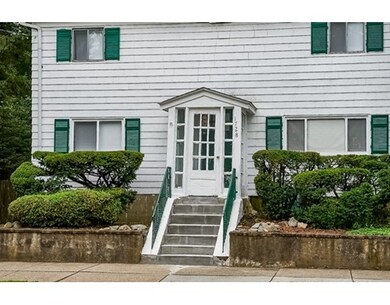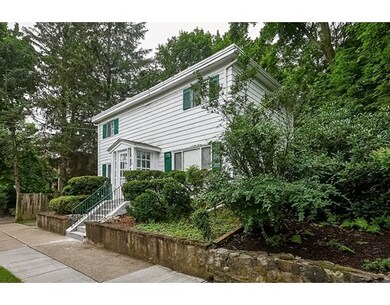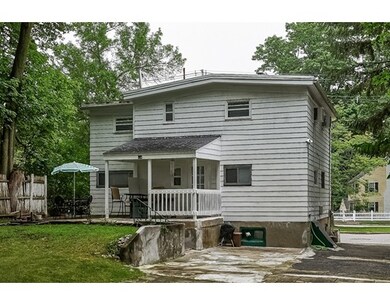
1728 Commonwealth Ave West Newton, MA 02465
West Newton NeighborhoodAbout This Home
As of December 2018Opportunity awaits! This 3 bed, 1 full and 1 half bath colonial offers a flexible floor plan with option to expand. Prime location near Pierce Elementary School and Brae Burn Country Club. Excellent access to Rtes. 90 and 95 as well as public transportation. Property being sold as is. Buyer to do own due diligence.
Last Agent to Sell the Property
RE/MAX Preferred Properties Listed on: 07/12/2017

Home Details
Home Type
Single Family
Est. Annual Taxes
$18,322
Year Built
1859
Lot Details
0
Listing Details
- Lot Description: Paved Drive, Level
- Property Type: Single Family
- Single Family Type: Detached
- Style: Colonial
- Lead Paint: Unknown
- Year Round: Yes
- Year Built Description: Actual
- Special Features: None
- Property Sub Type: Detached
- Year Built: 1859
Interior Features
- Has Basement: Yes
- Number of Rooms: 7
- Amenities: Public Transportation, Shopping, Medical Facility, Highway Access, House of Worship, Private School, Public School, T-Station, University
- Flooring: Vinyl, Laminate, Wood
- Interior Amenities: Cable Available
- Basement: Unfinished Basement
- Bedroom 2: Second Floor
- Bedroom 3: Second Floor
- Bedroom 4: Second Floor
- Bathroom #1: First Floor
- Bathroom #2: Second Floor
- Kitchen: First Floor
- Laundry Room: Basement
- Living Room: First Floor
- Dining Room: First Floor
- No Bedrooms: 3
- Full Bathrooms: 1
- Half Bathrooms: 1
- Main Lo: AN1593
- Main So: AN1593
- Estimated Sq Ft: 1416.00
Exterior Features
- Construction: Frame
- Exterior: Shingles
- Exterior Features: Patio
- Foundation: Other (See Remarks)
Garage/Parking
- Parking: Off-Street
- Parking Spaces: 4
Utilities
- Heat Zones: 1
- Hot Water: Natural Gas
- Utility Connections: for Gas Range, for Gas Oven
- Sewer: City/Town Sewer
- Water: City/Town Water
- Sewage District: MWRA
Schools
- Elementary School: Pierce
- Middle School: Day
- High School: Newton North
Lot Info
- Zoning: SR3
- Acre: 0.11
- Lot Size: 5000.00
Ownership History
Purchase Details
Home Financials for this Owner
Home Financials are based on the most recent Mortgage that was taken out on this home.Purchase Details
Home Financials for this Owner
Home Financials are based on the most recent Mortgage that was taken out on this home.Purchase Details
Similar Homes in the area
Home Values in the Area
Average Home Value in this Area
Purchase History
| Date | Type | Sale Price | Title Company |
|---|---|---|---|
| Not Resolvable | $1,580,000 | -- | |
| Not Resolvable | $600,000 | -- | |
| Deed | $110,000 | -- |
Mortgage History
| Date | Status | Loan Amount | Loan Type |
|---|---|---|---|
| Open | $1,317,000 | Adjustable Rate Mortgage/ARM | |
| Closed | $1,340,000 | Adjustable Rate Mortgage/ARM | |
| Closed | $1,343,000 | Purchase Money Mortgage | |
| Closed | $1,275,000 | Stand Alone Refi Refinance Of Original Loan | |
| Previous Owner | $1,200,000 | Unknown | |
| Previous Owner | $144,000 | Credit Line Revolving | |
| Previous Owner | $292,000 | No Value Available | |
| Previous Owner | $224,380 | No Value Available | |
| Previous Owner | $200,000 | No Value Available | |
| Previous Owner | $116,000 | No Value Available | |
| Previous Owner | $90,000 | No Value Available |
Property History
| Date | Event | Price | Change | Sq Ft Price |
|---|---|---|---|---|
| 12/20/2018 12/20/18 | Sold | $1,580,000 | -6.4% | $527 / Sq Ft |
| 11/07/2018 11/07/18 | Pending | -- | -- | -- |
| 10/17/2018 10/17/18 | Price Changed | $1,688,000 | -2.3% | $563 / Sq Ft |
| 09/26/2018 09/26/18 | For Sale | $1,728,000 | +188.5% | $576 / Sq Ft |
| 10/11/2017 10/11/17 | Sold | $599,000 | 0.0% | $423 / Sq Ft |
| 08/20/2017 08/20/17 | Pending | -- | -- | -- |
| 08/16/2017 08/16/17 | Price Changed | $599,000 | -5.7% | $423 / Sq Ft |
| 08/12/2017 08/12/17 | For Sale | $635,000 | 0.0% | $448 / Sq Ft |
| 08/02/2017 08/02/17 | Pending | -- | -- | -- |
| 07/12/2017 07/12/17 | For Sale | $635,000 | -- | $448 / Sq Ft |
Tax History Compared to Growth
Tax History
| Year | Tax Paid | Tax Assessment Tax Assessment Total Assessment is a certain percentage of the fair market value that is determined by local assessors to be the total taxable value of land and additions on the property. | Land | Improvement |
|---|---|---|---|---|
| 2025 | $18,322 | $1,869,600 | $784,400 | $1,085,200 |
| 2024 | $17,715 | $1,815,100 | $761,600 | $1,053,500 |
| 2023 | $17,055 | $1,675,300 | $573,800 | $1,101,500 |
| 2022 | $16,319 | $1,551,200 | $531,300 | $1,019,900 |
| 2021 | $15,746 | $1,463,400 | $501,200 | $962,200 |
| 2020 | $15,278 | $1,463,400 | $501,200 | $962,200 |
| 2019 | $5,594 | $535,300 | $535,300 | $0 |
| 2018 | $5,052 | $466,900 | $357,500 | $109,400 |
| 2017 | $4,898 | $440,500 | $337,300 | $103,200 |
| 2016 | $4,685 | $411,700 | $315,200 | $96,500 |
| 2015 | $4,468 | $384,800 | $294,600 | $90,200 |
Agents Affiliated with this Home
-

Seller's Agent in 2018
Maureen Kelly-Fromm
RE/MAX
(781) 214-0565
1 in this area
17 Total Sales
Map
Source: MLS Property Information Network (MLS PIN)
MLS Number: 72196661
APN: NEWT-000043-000040-000003
- 18 Day St
- 1754 Washington St
- 22 Bonmar Cir
- 283 Woodland Rd
- 68 Mignon Rd
- 30 Cheswick Rd
- 104 Oldham Rd
- 21 Studio Rd
- 46 Greenough St Unit 46
- 84 Auburn St Unit 1
- 17 Gilbert St
- 0 Duncan Rd Unit 72925240
- 194 Auburn St Unit 2
- 194 Auburn St
- 24 Aspen Ave
- 26 Sterling St
- 224 Auburn St Unit F
- 15 Simms Ct
- 69 Prince St
- 65 Grove St
