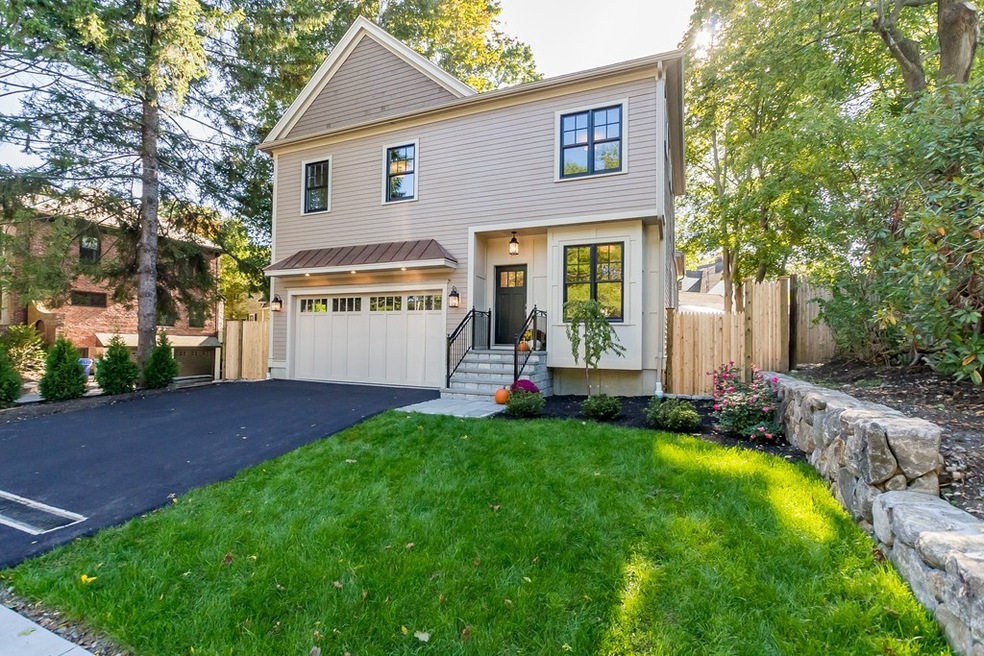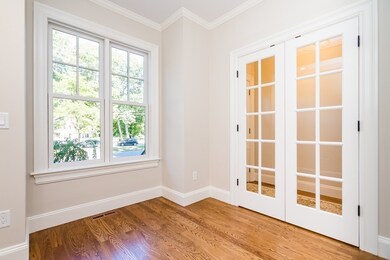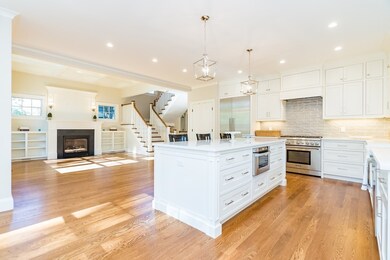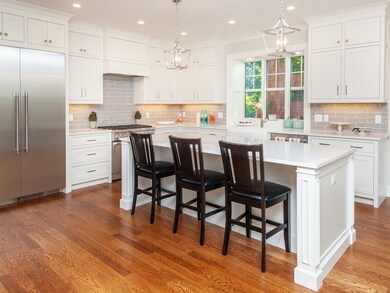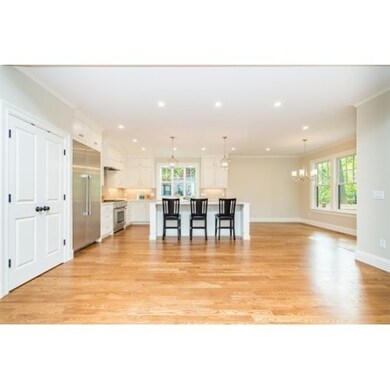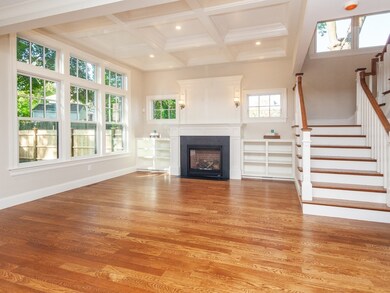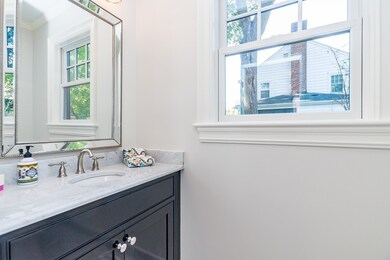
1728 Commonwealth Ave West Newton, MA 02465
West Newton NeighborhoodHighlights
- Landscaped Professionally
- Wood Flooring
- Patio
- Peirce Elementary School Rated A+
- Fenced Yard
- Security Service
About This Home
As of December 2018CONSTRUCTION JUST COMPLETED - Stunning West Newton Colonial home offers an exceptional level of quality and detail, newly constructed by a high end builder known for his level of craftsmanship. Home offers countless finishes and unique details. Elegance and class shine through this beautiful home. Hardwood floors throughout lots of natural sunlight. Gourmet kitchen with white quartz island, and custom cabinets, top of the line Thermador stainless steel appliances. Open floor plan greets you w/ family room including a fireplace perfect for entertaining. Study/Office located on main level. The second floor Master suite with custom walk in closet, grand master bath w/ oversized shower, radiant heated floors and double sink vanity. 2 additional bedrooms on this level, full bath and laundry . Lower level features a bedroom, granite and tile bath and family room. Landscaped fenced in back yard patio. Two car heated garage
Last Agent to Sell the Property
RE/MAX Preferred Properties Listed on: 09/26/2018

Home Details
Home Type
- Single Family
Est. Annual Taxes
- $18,322
Year Built
- Built in 2018
Lot Details
- Year Round Access
- Fenced Yard
- Stone Wall
- Landscaped Professionally
- Sprinkler System
- Property is zoned SR3
Parking
- 2 Car Garage
Interior Spaces
- Decorative Lighting
- Window Screens
- Basement
Kitchen
- Range with Range Hood
- Microwave
- Dishwasher
- Disposal
Flooring
- Wood
- Tile
Outdoor Features
- Patio
Utilities
- Forced Air Heating and Cooling System
- Two Cooling Systems Mounted To A Wall/Window
- Heating System Uses Gas
- Natural Gas Water Heater
- Cable TV Available
Community Details
- Security Service
Ownership History
Purchase Details
Home Financials for this Owner
Home Financials are based on the most recent Mortgage that was taken out on this home.Purchase Details
Home Financials for this Owner
Home Financials are based on the most recent Mortgage that was taken out on this home.Purchase Details
Similar Homes in the area
Home Values in the Area
Average Home Value in this Area
Purchase History
| Date | Type | Sale Price | Title Company |
|---|---|---|---|
| Not Resolvable | $1,580,000 | -- | |
| Not Resolvable | $600,000 | -- | |
| Deed | $110,000 | -- |
Mortgage History
| Date | Status | Loan Amount | Loan Type |
|---|---|---|---|
| Open | $1,317,000 | Adjustable Rate Mortgage/ARM | |
| Closed | $1,340,000 | Adjustable Rate Mortgage/ARM | |
| Closed | $1,343,000 | Purchase Money Mortgage | |
| Closed | $1,275,000 | Stand Alone Refi Refinance Of Original Loan | |
| Previous Owner | $1,200,000 | Unknown | |
| Previous Owner | $144,000 | Credit Line Revolving | |
| Previous Owner | $292,000 | No Value Available | |
| Previous Owner | $224,380 | No Value Available | |
| Previous Owner | $200,000 | No Value Available | |
| Previous Owner | $116,000 | No Value Available | |
| Previous Owner | $90,000 | No Value Available |
Property History
| Date | Event | Price | Change | Sq Ft Price |
|---|---|---|---|---|
| 12/20/2018 12/20/18 | Sold | $1,580,000 | -6.4% | $527 / Sq Ft |
| 11/07/2018 11/07/18 | Pending | -- | -- | -- |
| 10/17/2018 10/17/18 | Price Changed | $1,688,000 | -2.3% | $563 / Sq Ft |
| 09/26/2018 09/26/18 | For Sale | $1,728,000 | +188.5% | $576 / Sq Ft |
| 10/11/2017 10/11/17 | Sold | $599,000 | 0.0% | $423 / Sq Ft |
| 08/20/2017 08/20/17 | Pending | -- | -- | -- |
| 08/16/2017 08/16/17 | Price Changed | $599,000 | -5.7% | $423 / Sq Ft |
| 08/12/2017 08/12/17 | For Sale | $635,000 | 0.0% | $448 / Sq Ft |
| 08/02/2017 08/02/17 | Pending | -- | -- | -- |
| 07/12/2017 07/12/17 | For Sale | $635,000 | -- | $448 / Sq Ft |
Tax History Compared to Growth
Tax History
| Year | Tax Paid | Tax Assessment Tax Assessment Total Assessment is a certain percentage of the fair market value that is determined by local assessors to be the total taxable value of land and additions on the property. | Land | Improvement |
|---|---|---|---|---|
| 2025 | $18,322 | $1,869,600 | $784,400 | $1,085,200 |
| 2024 | $17,715 | $1,815,100 | $761,600 | $1,053,500 |
| 2023 | $17,055 | $1,675,300 | $573,800 | $1,101,500 |
| 2022 | $16,319 | $1,551,200 | $531,300 | $1,019,900 |
| 2021 | $15,746 | $1,463,400 | $501,200 | $962,200 |
| 2020 | $15,278 | $1,463,400 | $501,200 | $962,200 |
| 2019 | $5,594 | $535,300 | $535,300 | $0 |
| 2018 | $5,052 | $466,900 | $357,500 | $109,400 |
| 2017 | $4,898 | $440,500 | $337,300 | $103,200 |
| 2016 | $4,685 | $411,700 | $315,200 | $96,500 |
| 2015 | $4,468 | $384,800 | $294,600 | $90,200 |
Agents Affiliated with this Home
-
Maureen Kelly-Fromm

Seller's Agent in 2018
Maureen Kelly-Fromm
RE/MAX
(781) 214-0565
1 in this area
17 Total Sales
Map
Source: MLS Property Information Network (MLS PIN)
MLS Number: 72401460
APN: NEWT-000043-000040-000003
- 25 Day St
- 1766 Commonwealth Ave Unit 1766
- 1754 Washington St
- 283 Woodland Rd
- 30 Cheswick Rd
- 104 Oldham Rd
- 46 Greenough St Unit 46
- 68 Mignon Rd
- 21 Studio Rd
- 84 Auburn St Unit 1
- 17 Gilbert St
- 0 Duncan Rd Unit 72925240
- 194 Auburn St Unit 2
- 194 Auburn St
- 11 Prospect St Unit 11
- 24 Aspen Ave
- 26 Sterling St
- 224 Auburn St Unit F
- 15 Simms Ct
- 65 Grove St
