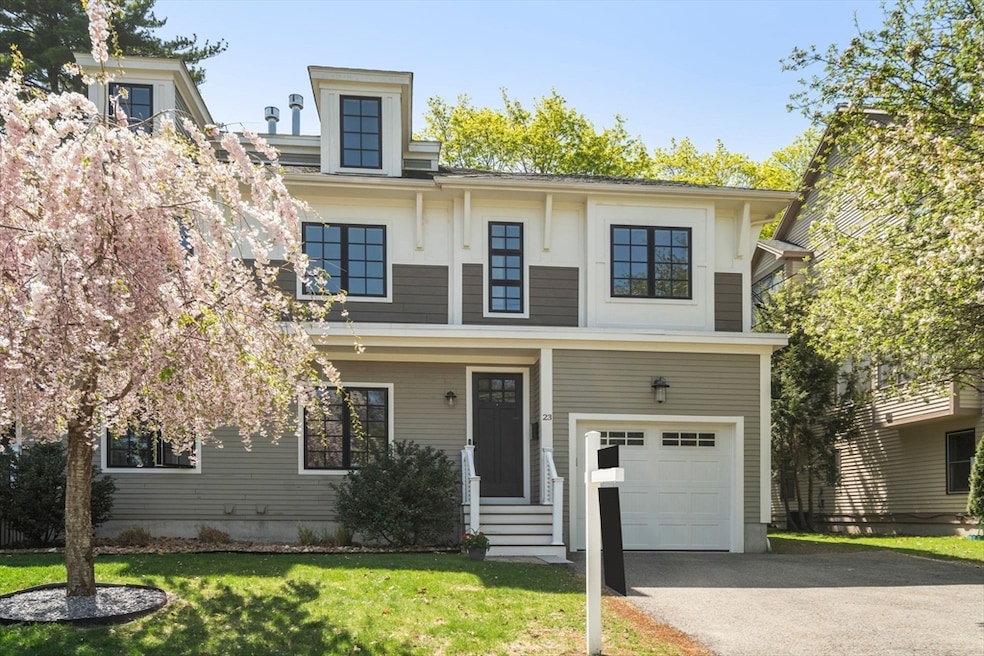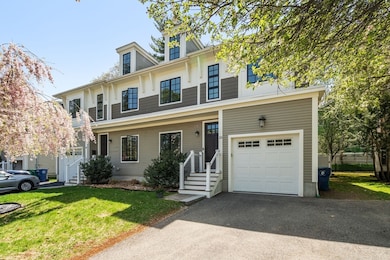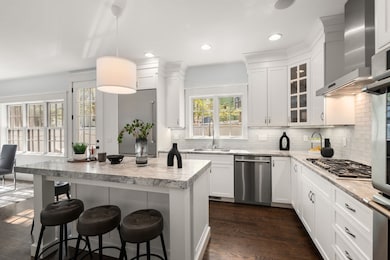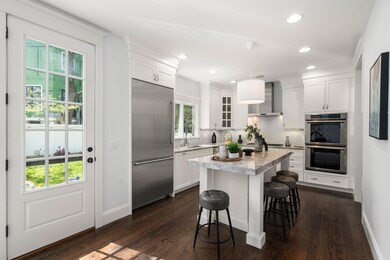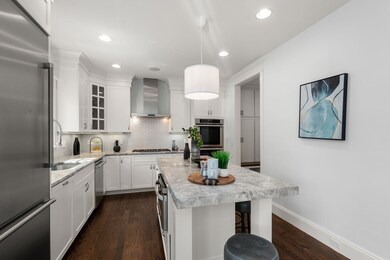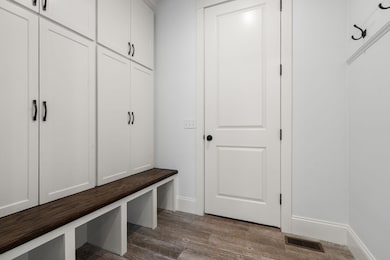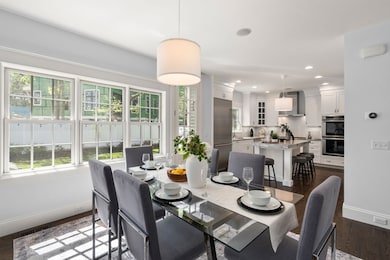
23 Troy Ln Unit 23 Waban, MA 02468
Waban NeighborhoodEstimated payment $10,683/month
Highlights
- Golf Course Community
- Medical Services
- Property is near public transit
- Zervas Elementary School Rated A
- Colonial Architecture
- Wood Flooring
About This Home
Tucked away on a dead-end street in Newton’s desirable Waban village, this beautifully designed home lives like a single-family across four finished levels. The main floor offers 9’ ceilings and an open layout with a custom kitchen featuring Thermador appliances, quartzite countertops, and a built-in fridge. A sleek gas fireplace in the living room and mudroom off the kitchen with built-ins and bench add style and function to this very cool abode. The finished lower level includes a 4th bedroom, full bath, and flexible living space. Modern features include Nest thermostats, in-ceiling speakers, video doorbell and irrigation system for the lawn. The fenced backyard with stone patio is ideal for entertaining. Attached garage with custom storage. Convenient to shops, parks, the T, and just minutes to Boston and Cambridge. Located in the same neighborhood as the newer Zervas School.
Open House Schedule
-
Saturday, June 07, 20251:30 to 3:00 pm6/7/2025 1:30:00 PM +00:006/7/2025 3:00:00 PM +00:00Add to Calendar
-
Sunday, June 08, 20251:30 to 3:00 pm6/8/2025 1:30:00 PM +00:006/8/2025 3:00:00 PM +00:00Add to Calendar
Home Details
Home Type
- Single Family
Est. Annual Taxes
- $13,737
Year Built
- Built in 2016
Lot Details
- 7,600 Sq Ft Lot
- Near Conservation Area
- Fenced Yard
- Fenced
- Level Lot
- Sprinkler System
Parking
- 1 Car Attached Garage
- Garage Door Opener
- Off-Street Parking
Home Design
- Colonial Architecture
- Craftsman Architecture
- Frame Construction
- Shingle Roof
- Concrete Perimeter Foundation
Interior Spaces
- Central Vacuum
- Wired For Sound
- 1 Fireplace
- Insulated Windows
- Bonus Room
- Play Room
Flooring
- Wood
- Tile
Bedrooms and Bathrooms
- 4 Bedrooms
- Primary bedroom located on second floor
Finished Basement
- Basement Fills Entire Space Under The House
- Sump Pump
- Laundry in Basement
Eco-Friendly Details
- Energy-Efficient Thermostat
Outdoor Features
- Bulkhead
- Patio
Location
- Property is near public transit
- Property is near schools
Schools
- Zervas Elementary School
- Oak Hill Middle School
- South High School
Utilities
- Forced Air Heating and Cooling System
- 3 Cooling Zones
- 3 Heating Zones
- 200+ Amp Service
- Gas Water Heater
Listing and Financial Details
- Assessor Parcel Number 695267
Community Details
Overview
- Property has a Home Owners Association
Amenities
- Medical Services
- Shops
Recreation
- Golf Course Community
- Tennis Courts
- Community Pool
- Park
- Bike Trail
Map
Home Values in the Area
Average Home Value in this Area
Tax History
| Year | Tax Paid | Tax Assessment Tax Assessment Total Assessment is a certain percentage of the fair market value that is determined by local assessors to be the total taxable value of land and additions on the property. | Land | Improvement |
|---|---|---|---|---|
| 2025 | $13,747 | $1,402,800 | $0 | $1,402,800 |
| 2024 | $13,292 | $1,361,900 | $0 | $1,361,900 |
| 2023 | $13,045 | $1,281,400 | $0 | $1,281,400 |
| 2022 | $12,839 | $1,220,400 | $0 | $1,220,400 |
| 2021 | $12,388 | $1,151,300 | $0 | $1,151,300 |
| 2020 | $12,020 | $1,151,300 | $0 | $1,151,300 |
| 2019 | $11,681 | $1,117,800 | $0 | $1,117,800 |
| 2018 | $12,003 | $1,109,300 | $0 | $1,109,300 |
| 2017 | $22,679 | $2,039,500 | $531,600 | $1,507,900 |
| 2016 | $11,529 | $1,013,100 | $487,700 | $525,400 |
| 2015 | $8,665 | $746,300 | $455,800 | $290,500 |
Property History
| Date | Event | Price | Change | Sq Ft Price |
|---|---|---|---|---|
| 06/04/2025 06/04/25 | For Sale | $1,699,000 | 0.0% | $549 / Sq Ft |
| 02/01/2024 02/01/24 | Rented | $6,500 | -7.1% | -- |
| 01/22/2024 01/22/24 | Under Contract | -- | -- | -- |
| 10/12/2023 10/12/23 | For Rent | $7,000 | 0.0% | -- |
| 02/16/2023 02/16/23 | Rented | $7,000 | 0.0% | -- |
| 01/06/2023 01/06/23 | Under Contract | -- | -- | -- |
| 11/17/2022 11/17/22 | Price Changed | $7,000 | -12.5% | $3 / Sq Ft |
| 11/01/2022 11/01/22 | For Rent | $8,000 | 0.0% | -- |
| 10/16/2020 10/16/20 | Sold | $1,245,000 | -4.2% | $453 / Sq Ft |
| 08/29/2020 08/29/20 | Pending | -- | -- | -- |
| 08/06/2020 08/06/20 | Price Changed | $1,299,000 | -1.4% | $472 / Sq Ft |
| 07/30/2020 07/30/20 | Price Changed | $1,317,000 | -2.4% | $479 / Sq Ft |
| 07/19/2020 07/19/20 | For Sale | $1,350,000 | +16.5% | $491 / Sq Ft |
| 05/05/2016 05/05/16 | Sold | $1,159,000 | 0.0% | $421 / Sq Ft |
| 03/14/2016 03/14/16 | Pending | -- | -- | -- |
| 02/01/2016 02/01/16 | Price Changed | $1,159,000 | -0.9% | $421 / Sq Ft |
| 01/13/2016 01/13/16 | Price Changed | $1,169,000 | -2.2% | $425 / Sq Ft |
| 10/08/2015 10/08/15 | For Sale | $1,195,000 | -- | $435 / Sq Ft |
Purchase History
| Date | Type | Sale Price | Title Company |
|---|---|---|---|
| Not Resolvable | $1,245,000 | None Available | |
| Not Resolvable | $1,150,000 | -- | |
| Not Resolvable | $1,159,000 | -- | |
| Not Resolvable | $850,000 | -- | |
| Deed | $300,000 | -- | |
| Deed | $300,000 | -- |
Mortgage History
| Date | Status | Loan Amount | Loan Type |
|---|---|---|---|
| Open | $996,000 | Purchase Money Mortgage | |
| Closed | $996,000 | Purchase Money Mortgage | |
| Previous Owner | $805,000 | Unknown | |
| Previous Owner | $869,250 | Adjustable Rate Mortgage/ARM | |
| Previous Owner | $172,691 | Unknown | |
| Previous Owner | $1,169,863 | Purchase Money Mortgage | |
| Previous Owner | $143,800 | No Value Available |
Similar Homes in the area
Source: MLS Property Information Network (MLS PIN)
MLS Number: 73385068
APN: NEWT-000053-000004-000006
- 23 Troy Ln Unit 23
- 1337 Commonwealth Ave
- 1245 Commonwealth Ave
- 33 Colbert Rd E
- 117 Fuller St
- 140 Paulson Rd
- 222 Prince St
- 185 Valentine St
- 141 Prince St
- 56 Bigelow Rd
- 15 Allen Ave
- 1242 Beacon St
- 1242 Beacon St Unit 1242
- 61 Lakeview Ave
- 110 Avalon Rd
- 43 Grove Hill Park
- 29 Montclair Rd
- 50 Grove Hill Park
- 115 Windsor Rd
- 26 Sterling St
