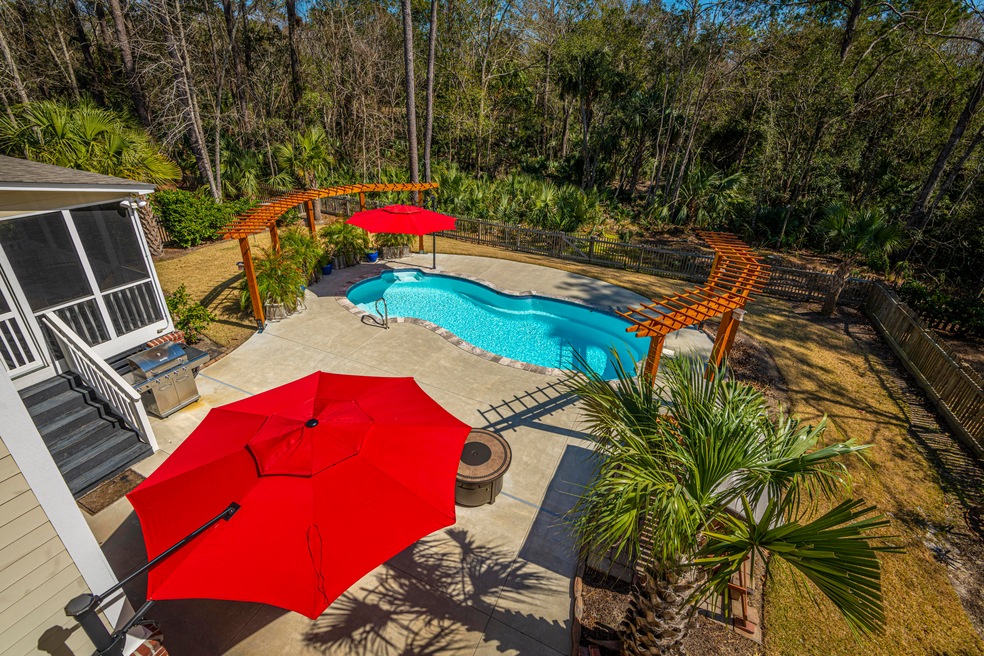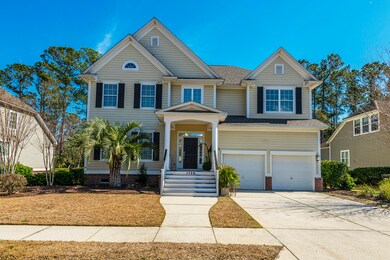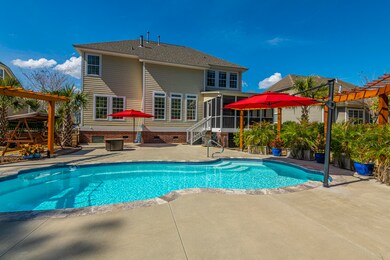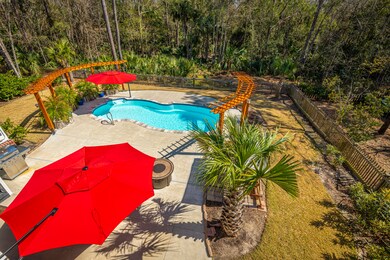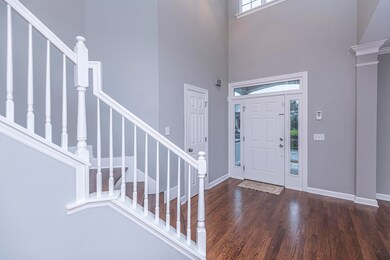
1728 James Basford Place Mount Pleasant, SC 29466
Park West NeighborhoodEstimated Value: $1,016,000 - $1,080,000
Highlights
- Home Theater
- In Ground Pool
- Wooded Lot
- Charles Pinckney Elementary School Rated A
- Clubhouse
- Traditional Architecture
About This Home
As of May 2020Welcome to resort living! With 4 bedrooms, and 3.5 baths, this beautiful updated home with a new saltwater pool is an entertainer's dream. Upon entry into the foyer, you are welcomed with cathedral ceilings to the second floor and an open living room / dining room. As you continue into the Great Room with fireplace, you have views overlooking the private back yard and gorgeous saltwater pool, with 2 solar powered cantilevered umbrellas with LED lights. The pool is heated and cooled. The kitchen is open to the Great Room and has been updated with granite countertops, new backsplash, and Whirlpool stainless appliances. In addition, located on the first floor is a powder room, laundry room, and a music room, that can be used as an office or playroom.On the second floor, the enormous master suite is located on one side of the home for added privacy. The Master bath boasts an all-tile shower with a seamless glass door and dual vanities. The 3 additional bedrooms are spacious, equipped with ceiling fans, and are full of natural sunlight. Located upstairs are 2 additional full bathrooms, along with an office nook.
The home has been beautifully landscaped and a new roof recently installed. Wheatstone is a small area located within Tennyson and offers quiet streets and great neighbors. Park West also has great walking trails, tennis courts, 2 pools and a clubhouse. You will be just a short drive to pristine beaches (Isle of Palms and Sullivan's Island) and historic downtown Charleston!
Last Agent to Sell the Property
Carolina One Real Estate License #94865 Listed on: 02/19/2020

Home Details
Home Type
- Single Family
Est. Annual Taxes
- $2,239
Year Built
- Built in 2003
Lot Details
- 10,019 Sq Ft Lot
- Wood Fence
- Irrigation
- Wooded Lot
Parking
- 2 Car Attached Garage
- Garage Door Opener
Home Design
- Traditional Architecture
- Architectural Shingle Roof
- Cement Siding
Interior Spaces
- 2,812 Sq Ft Home
- 2-Story Property
- Smooth Ceilings
- Cathedral Ceiling
- Ceiling Fan
- Stubbed Gas Line For Fireplace
- Entrance Foyer
- Great Room with Fireplace
- Combination Dining and Living Room
- Home Theater
- Crawl Space
- Laundry Room
Kitchen
- Eat-In Kitchen
- Dishwasher
- Kitchen Island
Flooring
- Wood
- Ceramic Tile
Bedrooms and Bathrooms
- 4 Bedrooms
- Walk-In Closet
- Garden Bath
Outdoor Features
- In Ground Pool
- Screened Patio
Schools
- Laurel Hill Elementary School
- Cario Middle School
- Wando High School
Utilities
- Cooling Available
- No Heating
- Tankless Water Heater
Community Details
Overview
- Property has a Home Owners Association
- Park West Subdivision
Amenities
- Clubhouse
Recreation
- Tennis Courts
- Community Pool
- Park
- Trails
Ownership History
Purchase Details
Home Financials for this Owner
Home Financials are based on the most recent Mortgage that was taken out on this home.Purchase Details
Home Financials for this Owner
Home Financials are based on the most recent Mortgage that was taken out on this home.Purchase Details
Home Financials for this Owner
Home Financials are based on the most recent Mortgage that was taken out on this home.Purchase Details
Purchase Details
Home Financials for this Owner
Home Financials are based on the most recent Mortgage that was taken out on this home.Purchase Details
Purchase Details
Purchase Details
Similar Homes in Mount Pleasant, SC
Home Values in the Area
Average Home Value in this Area
Purchase History
| Date | Buyer | Sale Price | Title Company |
|---|---|---|---|
| Stouffer James P | $615,000 | None Available | |
| Jackson Robert | $530,000 | None Available | |
| Larue Brian J | $397,000 | -- | |
| Cone Richard | $512,000 | None Available | |
| Fleuren Edward W | $432,000 | -- | |
| Strakna Joseph A | $350,737 | -- | |
| Weekley Homes Lp | $272,000 | -- | |
| Park West Development Inc | -- | -- |
Mortgage History
| Date | Status | Borrower | Loan Amount |
|---|---|---|---|
| Open | Stouffer James P | $100,000 | |
| Open | Stouffer James Philip | $588,000 | |
| Closed | Stouffer James P | $492,000 | |
| Closed | Stouffer James P | $92,250 | |
| Previous Owner | Strong Paula | $0 | |
| Previous Owner | Jackson Robert | $79,500 | |
| Previous Owner | Jackson Robert | $79,500 | |
| Previous Owner | Larue Brian J | $35,000 | |
| Previous Owner | Larue Brian J | $361,837 | |
| Previous Owner | Fleuren Edward W | $86,400 |
Property History
| Date | Event | Price | Change | Sq Ft Price |
|---|---|---|---|---|
| 05/15/2020 05/15/20 | Sold | $615,000 | +2.5% | $219 / Sq Ft |
| 04/03/2020 04/03/20 | Pending | -- | -- | -- |
| 02/19/2020 02/19/20 | For Sale | $600,000 | +13.2% | $213 / Sq Ft |
| 04/21/2017 04/21/17 | Sold | $530,000 | 0.0% | $188 / Sq Ft |
| 03/22/2017 03/22/17 | Pending | -- | -- | -- |
| 11/10/2016 11/10/16 | For Sale | $530,000 | -- | $188 / Sq Ft |
Tax History Compared to Growth
Tax History
| Year | Tax Paid | Tax Assessment Tax Assessment Total Assessment is a certain percentage of the fair market value that is determined by local assessors to be the total taxable value of land and additions on the property. | Land | Improvement |
|---|---|---|---|---|
| 2023 | $2,424 | $24,600 | $0 | $0 |
| 2022 | $2,237 | $24,600 | $0 | $0 |
| 2021 | $2,464 | $24,600 | $0 | $0 |
| 2020 | $2,261 | $21,630 | $0 | $0 |
| 2019 | $2,239 | $21,600 | $0 | $0 |
| 2017 | $1,771 | $17,000 | $0 | $0 |
| 2016 | $1,686 | $17,000 | $0 | $0 |
| 2015 | $1,762 | $17,000 | $0 | $0 |
| 2014 | $1,641 | $0 | $0 | $0 |
| 2011 | -- | $0 | $0 | $0 |
Agents Affiliated with this Home
-
Debbie Rogers
D
Seller's Agent in 2020
Debbie Rogers
Carolina One Real Estate
(843) 990-2915
12 in this area
82 Total Sales
-
Tracy Hatchell

Buyer's Agent in 2020
Tracy Hatchell
RE/MAX
(843) 224-3852
93 Total Sales
-
David Friedman

Seller's Agent in 2017
David Friedman
Keller Williams Realty Charleston
(843) 999-0654
14 in this area
900 Total Sales
-
beth bird
b
Buyer's Agent in 2017
beth bird
ERA Wilder Realty Inc
1 in this area
7 Total Sales
Map
Source: CHS Regional MLS
MLS Number: 20004838
APN: 594-12-00-436
- 1736 James Basford Place
- 1733 James Basford Place
- 1749 James Basford Place
- 2136 Baldwin Park Dr
- 1787 Tennyson Row Unit 9
- 3400 Henrietta Hartford Rd
- 1781 Tennyson Row Unit 6
- 1428 Bloomingdale Ln
- 3424 Henrietta Hartford Rd
- 2004 Hammond Dr
- 3199 Sonja Way
- 1855 Cherokee Rose Cir Unit 1B5
- 1828 S James Gregarie Rd
- 1704 Tolbert Way
- 3100 Sonja Way
- 3447 Toomer Kiln Cir
- 3336 Toomer Kiln Cir
- 3500 Maplewood Ln
- 3508 Henrietta Hartford Rd
- 3600 Henrietta Hartford Rd
- 1728 James Basford Place
- 1724 James Basford Place
- 1732 James Basford Place
- 1720 James Basford Place
- 1725 James Basford Place
- 1721 James Basford Place
- 1717 James Basford Place
- 1716 James Basford Place
- 1740 James Basford Place
- 1713 James Basford Place
- 1712 James Basford Place
- 1737 James Basford Place
- 1744 James Basford Place
- 1509 Frogleg Ct
- 1709 James Basford Place
- 1741 James Basford Place
- 1708 James Basford Place
- 1748 James Basford Place
- 1505 Frogleg Ct
- 2143 Baldwin Park Dr
