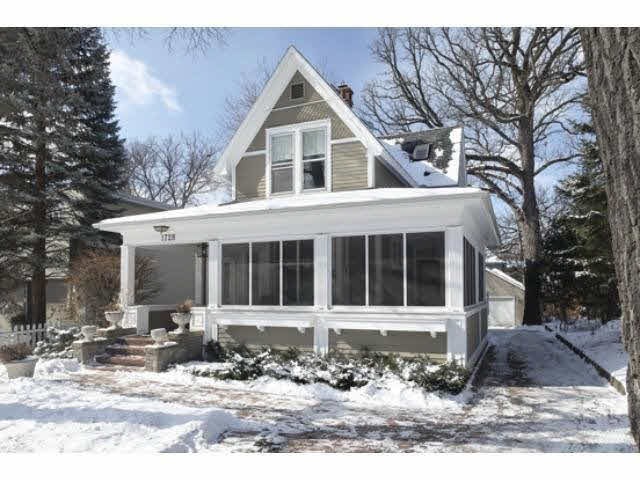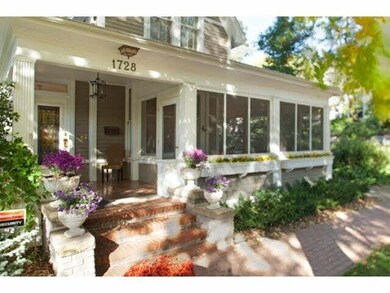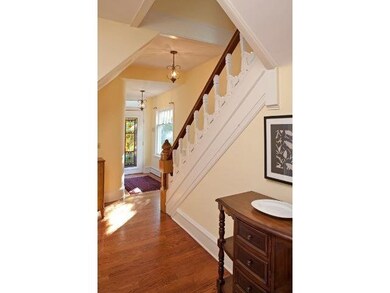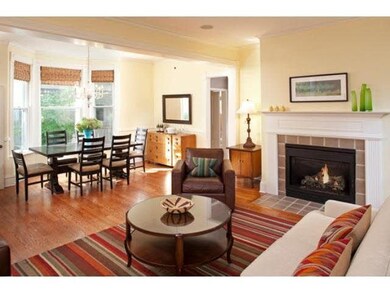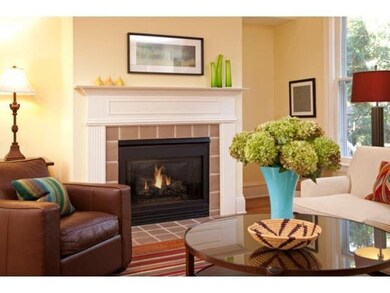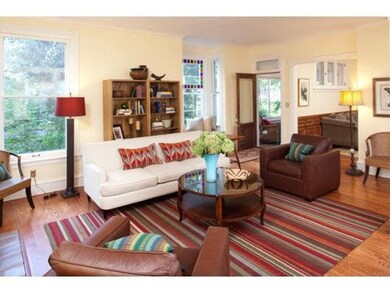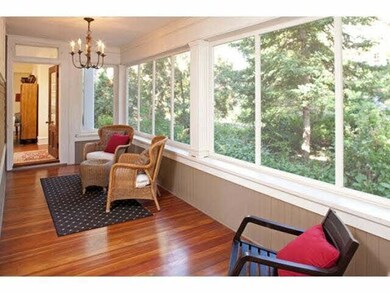
1728 Knox Ave S Minneapolis, MN 55403
Lowry Hill NeighborhoodHighlights
- Wood Flooring
- Formal Dining Room
- Fireplace
- Breakfast Area or Nook
- 2 Car Detached Garage
- Porch
About This Home
As of April 2015Old world charm, redesigned for modern, less formal lifestyle. Updated kitchen, open plan, wrap-around porch, high ceilings. Lives larger than square footage implies. Parks, Lakes, ease of access to our great metro.
Last Agent to Sell the Property
Laura Tiffany
Coldwell Banker Burnet Listed on: 03/06/2015
Last Buyer's Agent
Michael Russ
Leader Real Estate Group, Inc.
Home Details
Home Type
- Single Family
Est. Annual Taxes
- $13,105
Year Built
- Built in 1900
Lot Details
- 6,534 Sq Ft Lot
- Lot Dimensions are 50x135
- Sprinkler System
Home Design
- Brick Exterior Construction
- Asphalt Shingled Roof
- Wood Siding
Interior Spaces
- 2,467 Sq Ft Home
- 2-Story Property
- Woodwork
- Fireplace
- Formal Dining Room
- Partial Basement
- Home Security System
Kitchen
- Breakfast Area or Nook
- Eat-In Kitchen
- Built-In Oven
- Cooktop
- Microwave
- Dishwasher
- Disposal
Flooring
- Wood
- Tile
Bedrooms and Bathrooms
- 3 Bedrooms
- Bathroom on Main Level
Laundry
- Dryer
- Washer
Parking
- 2 Car Detached Garage
- Garage Door Opener
Outdoor Features
- Patio
- Porch
Utilities
- Forced Air Heating and Cooling System
Listing and Financial Details
- Assessor Parcel Number 2802924310090
Ownership History
Purchase Details
Purchase Details
Purchase Details
Purchase Details
Home Financials for this Owner
Home Financials are based on the most recent Mortgage that was taken out on this home.Purchase Details
Home Financials for this Owner
Home Financials are based on the most recent Mortgage that was taken out on this home.Purchase Details
Similar Homes in Minneapolis, MN
Home Values in the Area
Average Home Value in this Area
Purchase History
| Date | Type | Sale Price | Title Company |
|---|---|---|---|
| Warranty Deed | $500 | None Listed On Document | |
| Warranty Deed | $500 | None Listed On Document | |
| Deed | $860,000 | Trademark Title | |
| Interfamily Deed Transfer | -- | None Available | |
| Warranty Deed | $750,000 | Cornerstone Title | |
| Warranty Deed | $885,000 | -- | |
| Warranty Deed | $595,000 | -- |
Mortgage History
| Date | Status | Loan Amount | Loan Type |
|---|---|---|---|
| Previous Owner | $112,500 | Closed End Mortgage | |
| Previous Owner | $562,500 | New Conventional | |
| Previous Owner | $708,000 | New Conventional | |
| Previous Owner | $132,750 | New Conventional |
Property History
| Date | Event | Price | Change | Sq Ft Price |
|---|---|---|---|---|
| 04/28/2015 04/28/15 | Sold | $750,000 | -3.2% | $304 / Sq Ft |
| 03/15/2015 03/15/15 | Pending | -- | -- | -- |
| 03/06/2015 03/06/15 | For Sale | $775,000 | -- | $314 / Sq Ft |
Tax History Compared to Growth
Tax History
| Year | Tax Paid | Tax Assessment Tax Assessment Total Assessment is a certain percentage of the fair market value that is determined by local assessors to be the total taxable value of land and additions on the property. | Land | Improvement |
|---|---|---|---|---|
| 2023 | $13,841 | $959,000 | $316,000 | $643,000 |
| 2022 | $13,315 | $928,000 | $316,000 | $612,000 |
| 2021 | $12,845 | $876,000 | $323,000 | $553,000 |
| 2020 | $13,901 | $876,000 | $278,000 | $598,000 |
| 2019 | $14,295 | $876,000 | $278,000 | $598,000 |
| 2018 | $12,951 | $876,000 | $278,000 | $598,000 |
| 2017 | $12,119 | $736,000 | $252,700 | $483,300 |
| 2016 | $12,498 | $736,000 | $252,700 | $483,300 |
| 2015 | $13,105 | $736,000 | $252,700 | $483,300 |
| 2014 | -- | $675,000 | $234,400 | $440,600 |
Agents Affiliated with this Home
-
L
Seller's Agent in 2015
Laura Tiffany
Coldwell Banker Burnet
-
M
Buyer's Agent in 2015
Michael Russ
Leader Real Estate Group, Inc.
Map
Source: REALTOR® Association of Southern Minnesota
MLS Number: 4724779
APN: 28-029-24-31-0090
- 1770 Knox Ave S
- 1721 Mount Curve Ave
- 1770 James Ave S Unit 1
- 1724 Summit Ave
- 1726 Irving Ave S
- 1013 Kenwood Pkwy
- 1778 Irving Ave S
- 1527 Waverly Place
- 1770 Humboldt Ave S Unit 1
- 1600 Kenwood Pkwy
- 1700 Kenwood Pkwy
- 1721 Humboldt Ave S Unit 1
- 1726 Kenwood Pkwy Unit 100
- 1767 Girard Ave S
- 1941 James Ave S
- 1301 Mount Curve Ave
- 1617 W Franklin Ave
- 2000 Irving Ave S
- 1824 Oliver Ave S
- 1767 Fremont Ave S
