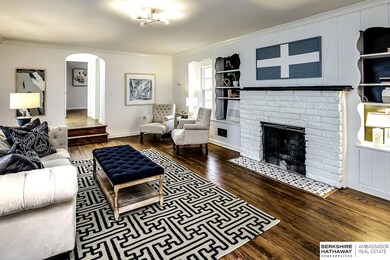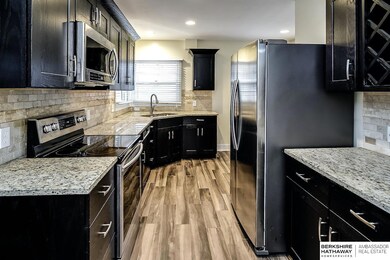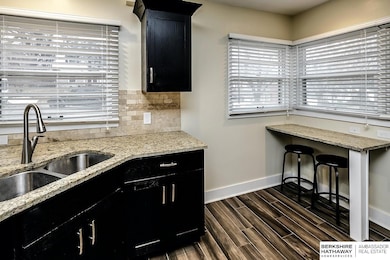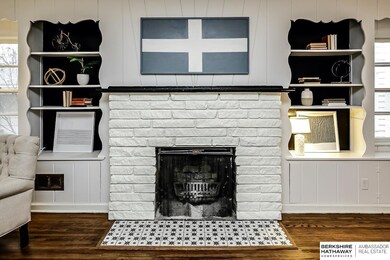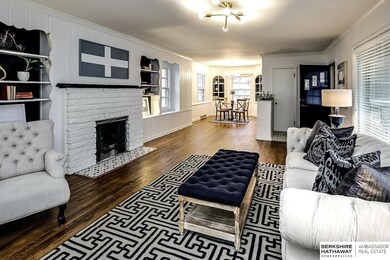
1728 N 54th St Omaha, NE 68104
Benson NeighborhoodEstimated Value: $262,000 - $343,192
Highlights
- Raised Ranch Architecture
- Main Floor Bedroom
- No HOA
- Wood Flooring
- Corner Lot
- Porch
About This Home
As of April 2023BACK ON MARKET FINANCING! Fresh updates bring this mid-century modern home into this century with a whole lot of charm left intact. Sprawling raised ranch w nearly 1500sf above grade and close to 2200 total sf finished. Large oversized corner lot with huge side yards: one is fully paved for pool, hot tub or fire pit. All stone exterior for minimal maintenance and a beautiful aesthetic. Refinished hardwoods throughout main. Gorgeous modern chef's kitchen with stainless, granite and eat-in nook. Dining area with original built-ins and open sight lines to living area. Huge living room with fireplace, built-in cabinetry & storage and original built-in MCM planter. The main bath is totally updated w dual sinks, frameless glass surround & updated tile and fixtures. All new paint top and bottom, designer lighting throughout w new carpet in lower level. Non-conforming room and bar in lower level. Oversized attached garage. Pre-inspected.
Last Agent to Sell the Property
BHHS Ambassador Real Estate License #20120207 Listed on: 02/28/2023

Home Details
Home Type
- Single Family
Est. Annual Taxes
- $5,514
Year Built
- Built in 1946
Lot Details
- 6,534 Sq Ft Lot
- Lot Dimensions are 50 x 127
- Property is Fully Fenced
- Wood Fence
- Corner Lot
Parking
- 1 Car Attached Garage
- Garage Door Opener
Home Design
- Raised Ranch Architecture
- Block Foundation
- Composition Roof
- Stone
Interior Spaces
- Wood Burning Fireplace
- Window Treatments
- Living Room with Fireplace
- Dining Area
Kitchen
- Oven or Range
- Microwave
- Dishwasher
- Disposal
Flooring
- Wood
- Carpet
- Ceramic Tile
Bedrooms and Bathrooms
- 2 Bedrooms
- Main Floor Bedroom
- 2 Bathrooms
Partially Finished Basement
- Walk-Out Basement
- Sump Pump
Outdoor Features
- Patio
- Porch
Schools
- Harrison Elementary School
- Lewis And Clark Middle School
- Benson High School
Utilities
- Forced Air Heating and Cooling System
- Heating System Uses Gas
Community Details
- No Home Owners Association
- Washington Hill Subdivision
Listing and Financial Details
- Assessor Parcel Number 2410430000
Ownership History
Purchase Details
Purchase Details
Home Financials for this Owner
Home Financials are based on the most recent Mortgage that was taken out on this home.Similar Homes in the area
Home Values in the Area
Average Home Value in this Area
Purchase History
| Date | Buyer | Sale Price | Title Company |
|---|---|---|---|
| Kc Asset Management Llc | -- | None Listed On Document | |
| Noha Robert J | $112,000 | -- |
Mortgage History
| Date | Status | Borrower | Loan Amount |
|---|---|---|---|
| Previous Owner | Noha Robert J | $110,903 |
Property History
| Date | Event | Price | Change | Sq Ft Price |
|---|---|---|---|---|
| 04/14/2023 04/14/23 | Sold | $250,000 | -9.1% | $117 / Sq Ft |
| 04/10/2023 04/10/23 | Pending | -- | -- | -- |
| 04/04/2023 04/04/23 | Price Changed | $275,000 | -6.8% | $128 / Sq Ft |
| 02/28/2023 02/28/23 | For Sale | $295,000 | -- | $138 / Sq Ft |
Tax History Compared to Growth
Tax History
| Year | Tax Paid | Tax Assessment Tax Assessment Total Assessment is a certain percentage of the fair market value that is determined by local assessors to be the total taxable value of land and additions on the property. | Land | Improvement |
|---|---|---|---|---|
| 2023 | $5,450 | $258,300 | $38,200 | $220,100 |
| 2022 | $5,514 | $258,300 | $38,200 | $220,100 |
| 2021 | $4,612 | $217,900 | $38,200 | $179,700 |
| 2020 | $4,665 | $217,900 | $38,200 | $179,700 |
| 2019 | $3,955 | $184,200 | $38,400 | $145,800 |
| 2018 | $4,999 | $232,500 | $38,400 | $194,100 |
| 2017 | $5,024 | $232,500 | $38,400 | $194,100 |
| 2016 | $4,373 | $203,800 | $9,700 | $194,100 |
| 2015 | $4,315 | $203,800 | $9,700 | $194,100 |
| 2014 | $4,315 | $203,800 | $9,700 | $194,100 |
Agents Affiliated with this Home
-
Diane Hughes

Seller's Agent in 2023
Diane Hughes
BHHS Ambassador Real Estate
(402) 218-7489
5 in this area
380 Total Sales
Map
Source: Great Plains Regional MLS
MLS Number: 22303800
APN: 1043-0000-24
- 1631 N 53rd St
- 1615 N 52nd St
- 2002 N 55th St
- 5613 Charles St
- 5611 Charles St
- 2028 N 55th St
- 1519 N Happy Hollow Blvd
- 5634 Blondo St
- 2206 N 56th St
- 5119 Hamilton St
- 1909 N 59th St
- 1515 N 51st St
- 1617 N 60th St
- 2323 N 56th St
- 1718 N 60th St
- 1822 N 60th St
- 5117 Western Ave
- 1705 N 50th St
- 5000 Hamilton St
- 2035 N 50th St
- 1728 N 54th St
- 5405 Decatur St
- 1724 N 54th St
- 5411 Decatur St
- 1804 N 54th St
- 5415 Decatur St
- 1712 N 54th St
- 1719 N 54th St
- 1727 N 54th St
- 1711 N 54th St
- 1812 N 54th St
- 1801 N 54th St
- 5404 Decatur St
- 5419 Decatur St
- 1708 N 54th St
- 1709 N 55th St
- 1629 N 54th St
- 5408 Decatur St
- 1805 N 54th St
- 1814 N 54th St

