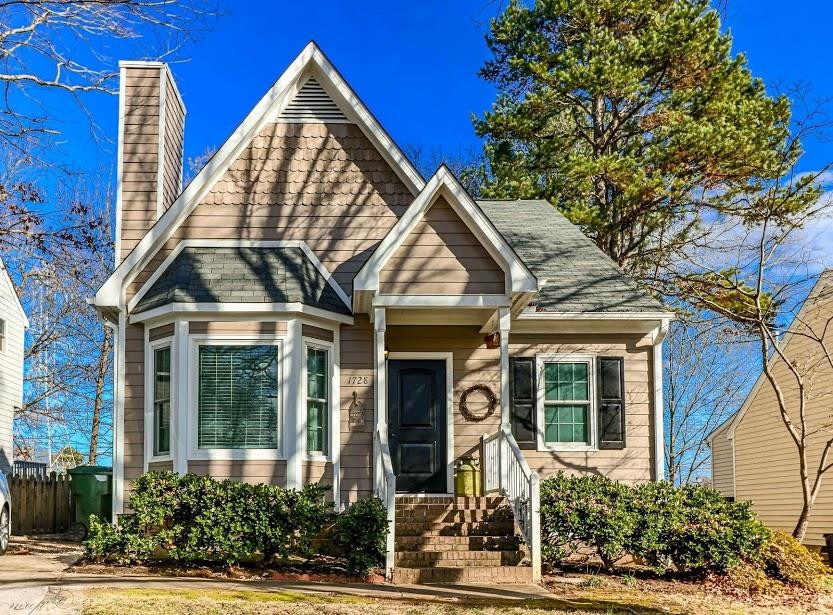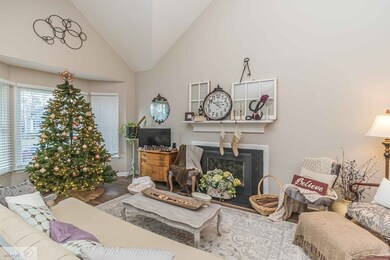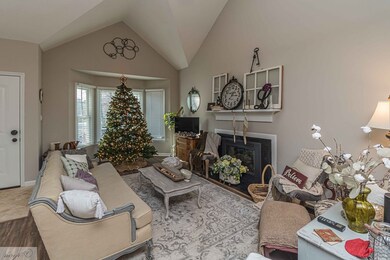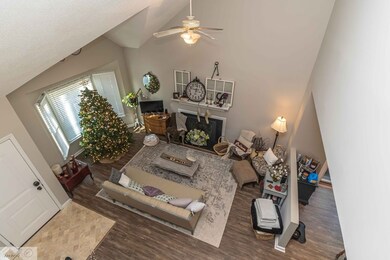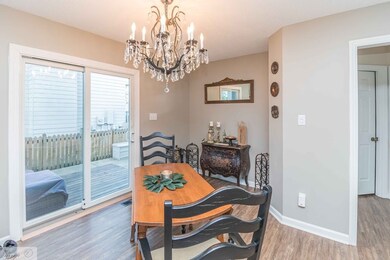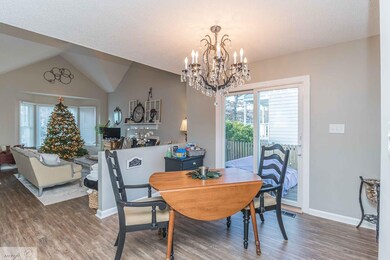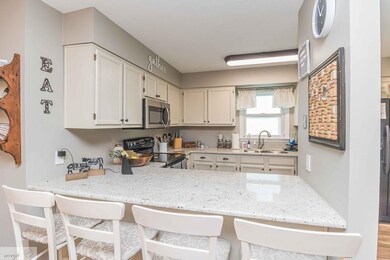
1728 Sagamore Ct Raleigh, NC 27604
Northeast Raleigh NeighborhoodHighlights
- Deck
- Fireplace
- Outdoor Storage
- Fenced Yard
- Walk-In Closet
- Central Air
About This Home
As of August 2024Sellers have definitely anticipated buyers needs! Can't help but notice the beautiful interior and exterior paint, newer roof, newer gutters, newer Anderson windows & doors, newer floors, a floating deck or exterior storage. You will be impressed with the high ceilings, open floor plan, updated kitchen with granite counter tops and accent lighting. There are two bedrooms and laundry room on the first floor and oversized owners suite on 2nd floor! Don't blink!
Last Agent to Sell the Property
Valerie Maat
RE/MAX Complete License #229731 Listed on: 12/30/2019
Last Buyer's Agent
Member Non-
Non-member
Home Details
Home Type
- Single Family
Est. Annual Taxes
- $1,726
Year Built
- Built in 1989
Lot Details
- Lot Dimensions are 47x145x48x143
- Fenced Yard
- Level Lot
HOA Fees
- $55 Monthly HOA Fees
Parking
- Driveway
Home Design
- Composition Roof
Interior Spaces
- 1,581 Sq Ft Home
- 1.5-Story Property
- Ceiling Fan
- Fireplace
- Crawl Space
- Storage In Attic
- Fire and Smoke Detector
- Range
Bedrooms and Bathrooms
- 3 Bedrooms
- Walk-In Closet
- 2 Full Bathrooms
Outdoor Features
- Deck
- Outdoor Storage
Utilities
- Central Air
- Heat Pump System
- Natural Gas Water Heater
Listing and Financial Details
- Assessor Parcel Number 47x145x48x143
Ownership History
Purchase Details
Home Financials for this Owner
Home Financials are based on the most recent Mortgage that was taken out on this home.Purchase Details
Home Financials for this Owner
Home Financials are based on the most recent Mortgage that was taken out on this home.Purchase Details
Home Financials for this Owner
Home Financials are based on the most recent Mortgage that was taken out on this home.Purchase Details
Home Financials for this Owner
Home Financials are based on the most recent Mortgage that was taken out on this home.Purchase Details
Home Financials for this Owner
Home Financials are based on the most recent Mortgage that was taken out on this home.Purchase Details
Home Financials for this Owner
Home Financials are based on the most recent Mortgage that was taken out on this home.Similar Homes in Raleigh, NC
Home Values in the Area
Average Home Value in this Area
Purchase History
| Date | Type | Sale Price | Title Company |
|---|---|---|---|
| Warranty Deed | $359,000 | None Listed On Document | |
| Warranty Deed | $225,000 | None Available | |
| Warranty Deed | $180,000 | None Available | |
| Warranty Deed | $146,000 | None Available | |
| Warranty Deed | $138,000 | None Available | |
| Interfamily Deed Transfer | -- | -- |
Mortgage History
| Date | Status | Loan Amount | Loan Type |
|---|---|---|---|
| Open | $60,000 | No Value Available | |
| Open | $227,000 | New Conventional | |
| Previous Owner | $213,000 | New Conventional | |
| Previous Owner | $216,000 | New Conventional | |
| Previous Owner | $180,000 | VA | |
| Previous Owner | $145,750 | New Conventional | |
| Previous Owner | $131,100 | New Conventional | |
| Previous Owner | $10,000 | Credit Line Revolving | |
| Previous Owner | $121,318 | FHA | |
| Previous Owner | $119,468 | FHA |
Property History
| Date | Event | Price | Change | Sq Ft Price |
|---|---|---|---|---|
| 08/26/2024 08/26/24 | Sold | $359,000 | 0.0% | $217 / Sq Ft |
| 06/26/2024 06/26/24 | For Sale | $359,000 | 0.0% | $217 / Sq Ft |
| 06/24/2024 06/24/24 | Pending | -- | -- | -- |
| 06/20/2024 06/20/24 | For Sale | $359,000 | 0.0% | $217 / Sq Ft |
| 05/21/2024 05/21/24 | Pending | -- | -- | -- |
| 05/16/2024 05/16/24 | For Sale | $359,000 | +59.6% | $217 / Sq Ft |
| 01/31/2020 01/31/20 | Sold | $225,000 | 0.0% | $142 / Sq Ft |
| 01/01/2020 01/01/20 | Pending | -- | -- | -- |
| 12/30/2019 12/30/19 | For Sale | $225,000 | -- | $142 / Sq Ft |
Tax History Compared to Growth
Tax History
| Year | Tax Paid | Tax Assessment Tax Assessment Total Assessment is a certain percentage of the fair market value that is determined by local assessors to be the total taxable value of land and additions on the property. | Land | Improvement |
|---|---|---|---|---|
| 2024 | $2,703 | $308,945 | $100,000 | $208,945 |
| 2023 | $2,317 | $210,743 | $55,000 | $155,743 |
| 2022 | $2,154 | $210,743 | $55,000 | $155,743 |
| 2021 | $2,071 | $210,743 | $55,000 | $155,743 |
| 2020 | $2,033 | $210,743 | $55,000 | $155,743 |
| 2019 | $1,830 | $156,145 | $38,000 | $118,145 |
| 2018 | $1,726 | $156,145 | $38,000 | $118,145 |
| 2017 | $0 | $156,145 | $38,000 | $118,145 |
| 2016 | $1,611 | $156,145 | $38,000 | $118,145 |
| 2015 | $1,625 | $155,045 | $38,000 | $117,045 |
| 2014 | -- | $155,045 | $38,000 | $117,045 |
Agents Affiliated with this Home
-
Tina Caul

Seller's Agent in 2024
Tina Caul
EXP Realty LLC
(919) 263-7653
55 in this area
2,863 Total Sales
-
Emily Brown

Seller Co-Listing Agent in 2024
Emily Brown
EXP Realty LLC
(919) 812-1172
3 in this area
166 Total Sales
-
She-Ra Daniels
S
Buyer's Agent in 2024
She-Ra Daniels
DASH Carolina
(919) 768-3700
1 in this area
40 Total Sales
-
V
Seller's Agent in 2020
Valerie Maat
RE/MAX
-
M
Buyer's Agent in 2020
Member Non-
Non-member
Map
Source: Hive MLS
MLS Number: 74236
APN: 1734.05-18-7166-000
- 1801 Sagamore Ct
- 1540 Crescent Townes Way
- 1538 Crescent Townes Way
- 4621 Worthington Ln
- 1534 Crescent Townes Way
- 1532 Crescent Townes Way
- 1533 Crescent Townes Way
- 1524 Crescent Townes Way
- 1546 Crescent Townes Way
- 1542 Crescent Townes Way
- 1551 Crescent Townes Way
- 4705 Royal Troon Dr
- 4401 Liverpool Ln
- 4969 Royal Adelaide Way
- 1721 Kingston Heath Way
- 1720 Kingston Heath Way
- 2223 Lazy River Dr
- 4705 Forest Highland Dr
- 1701 Point Owoods Ct
- 1905 Indianwood Ct
