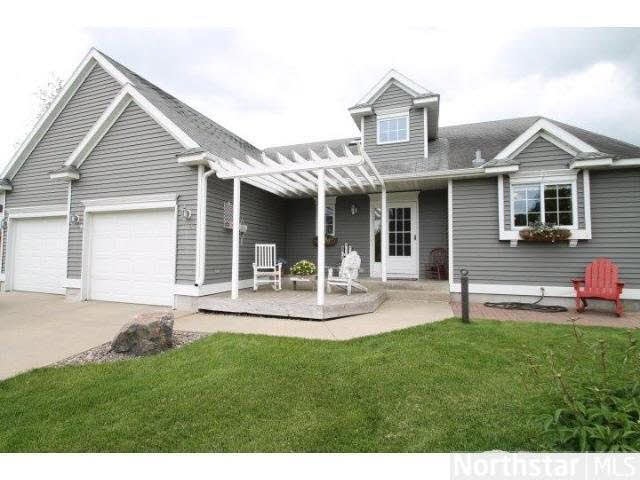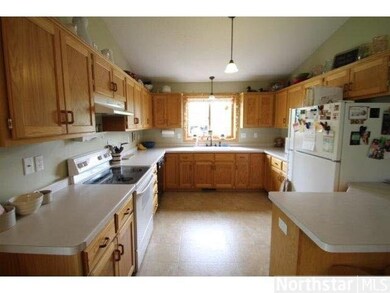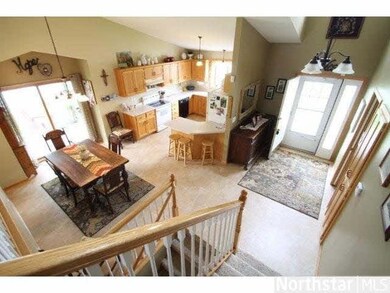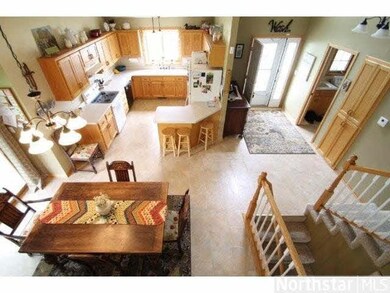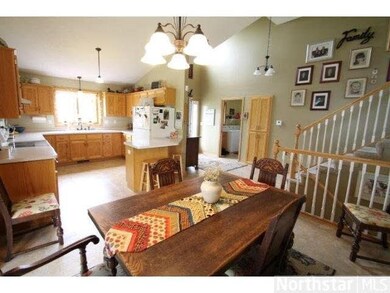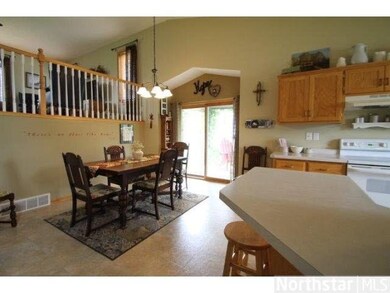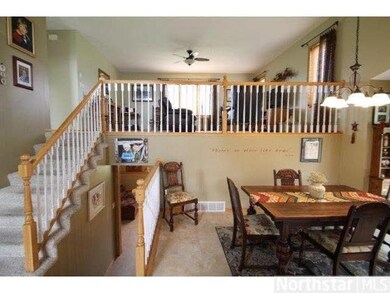
1728 Southwood Trail Saint Cloud, MN 56301
Estimated Value: $305,283 - $336,000
Highlights
- Deck
- Skylights
- 2 Car Attached Garage
- Vaulted Ceiling
- Porch
- 4-minute walk to Southwood Heights Park
About This Home
As of September 2013Large, open tri-level made for entertaining! 4 bedrooms, 2 baths, vaulted ceilings, Oak cabinetry, cozy lower level gas fireplace, beautiful landscaping. New shingles! All in a great neighborhood.
Last Agent to Sell the Property
Scott Lynch
Premier Real Estate Services Listed on: 06/10/2013
Co-Listed By
Matt Wieber
Premier Real Estate Services
Last Buyer's Agent
Freddi Walls
RE/MAX Results St Cloud
Home Details
Home Type
- Single Family
Est. Annual Taxes
- $1,962
Year Built
- Built in 1996
Lot Details
- 9,148 Sq Ft Lot
- Lot Dimensions are 75 x 120
- Few Trees
HOA Fees
- $21 Monthly HOA Fees
Home Design
- Tri-Level Property
- Asphalt Shingled Roof
- Metal Siding
Interior Spaces
- Vaulted Ceiling
- Ceiling Fan
- Skylights
- Gas Fireplace
- Combination Kitchen and Dining Room
Kitchen
- Range
- Dishwasher
Bedrooms and Bathrooms
- 4 Bedrooms
- Walk-In Closet
- Bathroom on Main Level
Laundry
- Dryer
- Washer
Finished Basement
- Basement Fills Entire Space Under The House
- Block Basement Construction
- Crawl Space
- Basement Window Egress
Parking
- 2 Car Attached Garage
- Garage Door Opener
- Driveway
Outdoor Features
- Deck
- Porch
Utilities
- Forced Air Heating and Cooling System
- Water Softener is Owned
Listing and Financial Details
- Assessor Parcel Number 82509980222
Similar Homes in Saint Cloud, MN
Home Values in the Area
Average Home Value in this Area
Property History
| Date | Event | Price | Change | Sq Ft Price |
|---|---|---|---|---|
| 09/27/2013 09/27/13 | Sold | $172,900 | -0.6% | $84 / Sq Ft |
| 08/20/2013 08/20/13 | Pending | -- | -- | -- |
| 06/10/2013 06/10/13 | For Sale | $173,900 | -- | $85 / Sq Ft |
Tax History Compared to Growth
Tax History
| Year | Tax Paid | Tax Assessment Tax Assessment Total Assessment is a certain percentage of the fair market value that is determined by local assessors to be the total taxable value of land and additions on the property. | Land | Improvement |
|---|---|---|---|---|
| 2024 | $3,426 | $276,000 | $50,000 | $226,000 |
| 2023 | $3,116 | $276,000 | $50,000 | $226,000 |
| 2022 | $2,586 | $197,500 | $40,000 | $157,500 |
| 2021 | $2,450 | $197,500 | $40,000 | $157,500 |
| 2020 | $2,460 | $188,600 | $40,000 | $148,600 |
| 2019 | $2,474 | $184,300 | $40,000 | $144,300 |
| 2018 | $2,338 | $172,300 | $40,000 | $132,300 |
| 2017 | $2,268 | $163,500 | $40,000 | $123,500 |
| 2016 | $2,148 | $0 | $0 | $0 |
| 2015 | $2,144 | $0 | $0 | $0 |
| 2014 | -- | $0 | $0 | $0 |
Agents Affiliated with this Home
-
S
Seller's Agent in 2013
Scott Lynch
Premier Real Estate Services
-
M
Seller Co-Listing Agent in 2013
Matt Wieber
Premier Real Estate Services
-
F
Buyer's Agent in 2013
Freddi Walls
RE/MAX
Map
Source: REALTOR® Association of Southern Minnesota
MLS Number: 4492235
APN: 82.50998.0222
- 1820 Tyler Path
- 3305 Cooper Ave S
- 3541 17th Ave S
- 1706 36th St S
- 3524 Wildflower Rd
- 1515 Highland Trail
- 2255 Chelmsford Ln
- 2412 Heritage Dr
- 3134 15th Ave S
- 2240 Chelmsford Ln
- 3342 21st Ave S
- 3341 21st Ave S
- 3744 Sterling Dr
- 1827 Haller Way
- 3436 21st Ave S
- 3522 21st Ave S
- 3113 Partridge Cir
- 2508 Walden Way
- 1648 38th St S
- 3021 15th Ave S
- 1728 Southwood Trail
- 1802 Southwood Trail
- 1724 Southwood Trail
- 1806 Southwood Trail
- 1733 Highland Trail
- 1803 Highland Trail
- 1729 Highland Trail
- 1720 Southwood Trail
- 1723 Southwood Trail
- 1805 Southwood Trail
- 1725 Highland Trail
- 1807 Highland Trail
- 1719 Southwood Trail
- 1810 Southwood Trail
- 1809 Southwood Trail
- 1721 Highland Trail
- 1811 Highland Trail
- 1715 Southwood Trail
- 1813 Southwood Trail
- 1814 Southwood Trail
