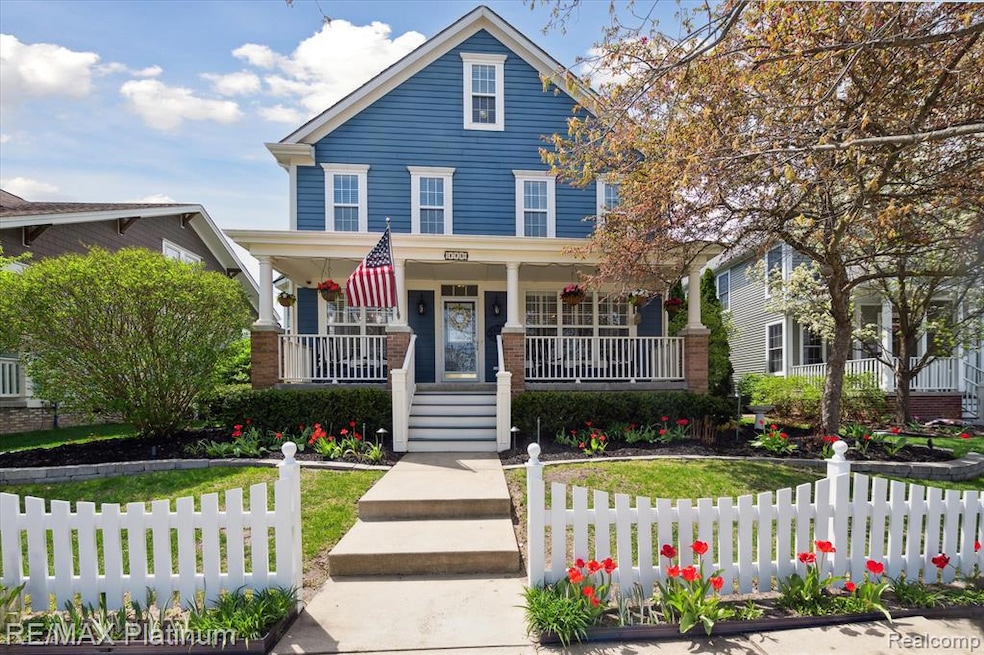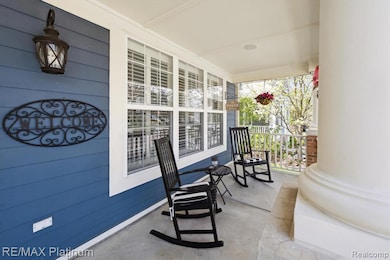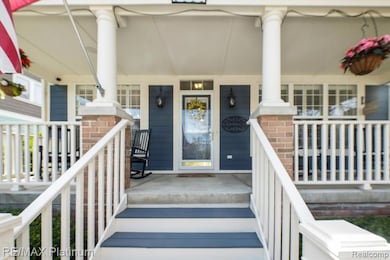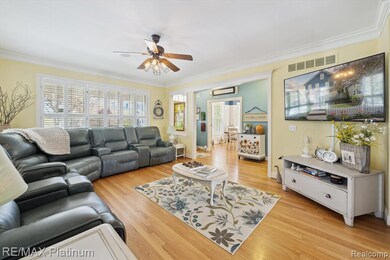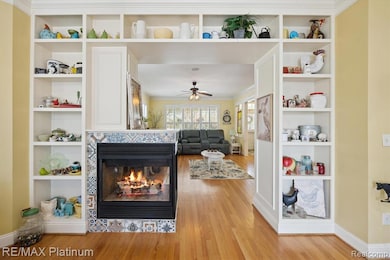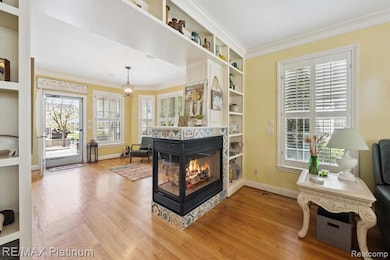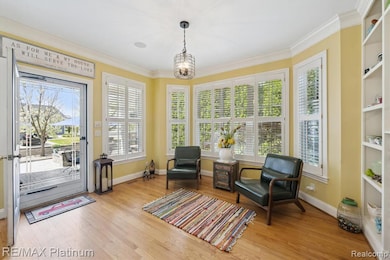1728 Town Commons Dr Unit 65 Howell, MI 48855
Estimated payment $3,134/month
Highlights
- Colonial Architecture
- Deck
- Stainless Steel Appliances
- Fireplace in Kitchen
- Covered Patio or Porch
- 2 Car Direct Access Garage
About This Home
Welcome to 1728 Town Commons - a beautifully crafted 3-story Georgian-style home offering exceptional quality and timeless design. This move-in-ready residence features 4 bedrooms, 3.5 baths, and over 3100 sq ft of finished living space, including a daylight lower level with a family, a guest suite, 2nd kitchen, and a full bath. Enjoy an open main floor with tall ceilings, a gas fireplace, and a stunning kitchen featuring updates in 2022, including quartz countertops, a tile backsplash & stainless steel appliances. The entry level also includes a cozy eating nook, separate dining and living rooms, and laundry facilities. The upper level includes a spacious primary suite with a walk-in closet and a private bath, a bonus room, and 2 additional bedrooms. The third floor has a large bedroom with ample closets and natural light. Recent updates also include a new furnace (2022) and stylish modern lighting throughout. Outside, relax on the inviting covered front porch or gather around the custom patio with built-in firepit & grill area - this is perfect for entertaining!
Home Details
Home Type
- Single Family
Est. Annual Taxes
Year Built
- Built in 2001 | Remodeled in 2022
Lot Details
- 4,792 Sq Ft Lot
- Lot Dimensions are 49 x 95 x 51 x 95
- Property fronts a private road
- Fenced Front Yard
- Fenced
HOA Fees
- $75 Monthly HOA Fees
Home Design
- Colonial Architecture
- Georgian Colonial Architecture
- Brick Exterior Construction
- Poured Concrete
- Asphalt Roof
- Vinyl Construction Material
Interior Spaces
- 2,925 Sq Ft Home
- 3-Story Property
- Ceiling Fan
- Double Sided Fireplace
- Gas Fireplace
- Living Room with Fireplace
- Finished Basement
- Natural lighting in basement
Kitchen
- Free-Standing Gas Range
- Microwave
- Dishwasher
- Stainless Steel Appliances
- Disposal
- Fireplace in Kitchen
Bedrooms and Bathrooms
- 4 Bedrooms
Parking
- 2 Car Direct Access Garage
- Garage Door Opener
Outdoor Features
- Deck
- Covered Patio or Porch
- Exterior Lighting
Location
- Ground Level
Utilities
- Forced Air Heating and Cooling System
- Heating System Uses Natural Gas
- Natural Gas Water Heater
- High Speed Internet
Listing and Financial Details
- Assessor Parcel Number 1726201065
Community Details
Overview
- Kramer Triad Association, Phone Number (866) 788-5130
- Town Commons Subdivision
Amenities
- Community Barbecue Grill
- Laundry Facilities
Map
Home Values in the Area
Average Home Value in this Area
Tax History
| Year | Tax Paid | Tax Assessment Tax Assessment Total Assessment is a certain percentage of the fair market value that is determined by local assessors to be the total taxable value of land and additions on the property. | Land | Improvement |
|---|---|---|---|---|
| 2025 | $7,132 | $218,400 | $0 | $0 |
| 2024 | $5,841 | $207,200 | $0 | $0 |
| 2023 | $5,581 | $184,900 | $0 | $0 |
| 2022 | $6,279 | $169,500 | $0 | $0 |
| 2021 | $3,647 | $167,100 | $0 | $0 |
| 2020 | $3,740 | $168,000 | $0 | $0 |
| 2019 | $3,647 | $159,300 | $0 | $0 |
| 2018 | $3,596 | $132,900 | $0 | $0 |
| 2017 | $3,551 | $132,900 | $0 | $0 |
| 2016 | $3,548 | $132,000 | $0 | $0 |
| 2014 | $3,267 | $106,600 | $0 | $0 |
| 2012 | $3,267 | $85,700 | $0 | $0 |
Property History
| Date | Event | Price | List to Sale | Price per Sq Ft | Prior Sale |
|---|---|---|---|---|---|
| 10/29/2025 10/29/25 | For Sale | $469,000 | +42.1% | $160 / Sq Ft | |
| 01/23/2020 01/23/20 | Sold | $330,000 | -5.7% | $113 / Sq Ft | View Prior Sale |
| 12/23/2019 12/23/19 | Pending | -- | -- | -- | |
| 10/17/2019 10/17/19 | For Sale | $349,900 | -- | $120 / Sq Ft |
Purchase History
| Date | Type | Sale Price | Title Company |
|---|---|---|---|
| Warranty Deed | $343,856 | -- |
Source: Realcomp
MLS Number: 20251048229
APN: 17-26-201-065
- 1627 Ashfield St
- 631 Grafton Ln
- 386 Dorchester Dr
- Howden A Plan at Howden Meadows
- Howden B Plan at Howden Meadows
- 1773 Welland St
- 592 Olde English Cir
- 505 W Highland Rd
- 610 Olde English Cir Unit 66
- 642 Olde English Cir Unit 54
- 1907 Oak Grove Rd
- 742 Olde English Cir Unit 15
- 2185 Armond Rd
- 304 Victoria Park Dr Unit 45
- 1016 Curzon St
- 823 Alger St
- 2533 Armond Rd
- 516 Factory St
- 421 West St
- 809 N Michigan Ave
- 1600 Town Commons Dr
- 724 Olde English Cir
- 724 Olde English Cir
- 525 W Highland Rd
- 1820 Molly Ln
- 1320 Ashebury Ln
- 607 Byron Rd
- 428 Greenwich Dr
- 527 Greenwich Dr
- 116 Jewett St
- 1504 Yorkshire Dr
- 430 E Clinton St Unit .2
- 401 S Highlander Way
- 522 Fleming St
- 307 Holly Hills Dr
- 727-739 E Sibley St
- 88 Normandy Dr
- 934 Hadden Ave
- 105 Nicole Ct
- 2557 Hilltop Ln Unit 200
