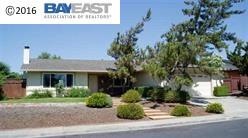
1728 Warsaw Ave Livermore, CA 94550
Sunset East NeighborhoodEstimated Value: $1,215,000 - $1,512,000
Highlights
- No HOA
- 2 Car Attached Garage
- Tile Flooring
- Granada High School Rated A
- Eat-In Kitchen
- Garden
About This Home
As of September 2016Sunset East Opportunity! Poised on a premium lot in the heart of the community, this lovely home has many past upgrades including A/C, dual pane windows, remodeled bathrooms, and more! Short Sale has been approved by lender at this price, but restrictions apply. Sorry, no Open Houses.
Last Agent to Sell the Property
Keller Williams Tri-valley License #01390608 Listed on: 06/01/2016

Home Details
Home Type
- Single Family
Est. Annual Taxes
- $10,004
Year Built
- Built in 1972
Lot Details
- 9,384 Sq Ft Lot
- Fenced
- Rectangular Lot
- Terraced Lot
- Garden
- Back and Front Yard
- Property is zoned 1001
Parking
- 2 Car Attached Garage
Home Design
- Shingle Roof
- Wood Siding
- Stucco
Interior Spaces
- 1-Story Property
- Wood Burning Fireplace
- Family Room
- Living Room with Fireplace
- Dining Area
- 220 Volts In Laundry
Kitchen
- Eat-In Kitchen
- Electric Cooktop
- Microwave
- Dishwasher
- Laminate Countertops
- Disposal
Flooring
- Carpet
- Laminate
- Tile
Bedrooms and Bathrooms
- 4 Bedrooms
- 2 Full Bathrooms
Utilities
- Forced Air Heating and Cooling System
- Electricity To Lot Line
- Gas Water Heater
Community Details
- No Home Owners Association
- Bay East Association
- Built by Sunset
- Sunset East Subdivision, Nandina Floorplan
Listing and Financial Details
- Assessor Parcel Number 971481
Ownership History
Purchase Details
Home Financials for this Owner
Home Financials are based on the most recent Mortgage that was taken out on this home.Purchase Details
Home Financials for this Owner
Home Financials are based on the most recent Mortgage that was taken out on this home.Similar Homes in Livermore, CA
Home Values in the Area
Average Home Value in this Area
Purchase History
| Date | Buyer | Sale Price | Title Company |
|---|---|---|---|
| Royal Dennis J | $692,500 | Old Republic Title Company | |
| Campbell Terry D | $700,000 | First American Title |
Mortgage History
| Date | Status | Borrower | Loan Amount |
|---|---|---|---|
| Open | Royal Dennis J | $708,000 | |
| Closed | Royal Dennis J | $708,000 | |
| Closed | Royal Dennis J | $695,000 | |
| Closed | Royal Dennis J | $99,000 | |
| Closed | Royal Dennis J | $624,300 | |
| Closed | Royal Dennis J | $622,814 | |
| Previous Owner | Campbell Terry D | $500,000 | |
| Previous Owner | Rogers Larry A | $75,000 | |
| Previous Owner | Kassenbrock James | $5,000 | |
| Closed | Campbell Terry D | $129,800 |
Property History
| Date | Event | Price | Change | Sq Ft Price |
|---|---|---|---|---|
| 02/04/2025 02/04/25 | Off Market | $692,015 | -- | -- |
| 09/14/2016 09/14/16 | Sold | $692,015 | -0.7% | $413 / Sq Ft |
| 06/07/2016 06/07/16 | Pending | -- | -- | -- |
| 06/01/2016 06/01/16 | For Sale | $697,000 | -- | $416 / Sq Ft |
Tax History Compared to Growth
Tax History
| Year | Tax Paid | Tax Assessment Tax Assessment Total Assessment is a certain percentage of the fair market value that is determined by local assessors to be the total taxable value of land and additions on the property. | Land | Improvement |
|---|---|---|---|---|
| 2024 | $10,004 | $780,364 | $236,209 | $551,155 |
| 2023 | $9,859 | $771,925 | $231,577 | $540,348 |
| 2022 | $9,721 | $749,791 | $227,037 | $529,754 |
| 2021 | $8,784 | $734,954 | $222,586 | $519,368 |
| 2020 | $9,253 | $734,350 | $220,305 | $514,045 |
| 2019 | $9,295 | $719,956 | $215,987 | $503,969 |
| 2018 | $9,102 | $705,840 | $211,752 | $494,088 |
| 2017 | $8,954 | $692,000 | $207,600 | $484,400 |
| 2016 | $9,031 | $713,000 | $213,900 | $499,100 |
| 2015 | $8,336 | $690,000 | $207,000 | $483,000 |
| 2014 | $6,967 | $565,000 | $169,500 | $395,500 |
Agents Affiliated with this Home
-
Jennifer Malakoff

Seller's Agent in 2016
Jennifer Malakoff
Keller Williams Tri-valley
(925) 525-3456
5 in this area
117 Total Sales
-
Monica Betancur

Buyer's Agent in 2016
Monica Betancur
eXp Realty of California
(925) 251-1111
67 Total Sales
Map
Source: Bay East Association of REALTORS®
MLS Number: 40742904
APN: 097-0148-001-00
- 1630 Frankfurt Way
- 2192 Foscalina Ct
- 1290 Vienna St
- 2135 Terra Bella Ct
- 2306 Merlot Ln
- 2405 Vintage Ln
- 1047 Innsbruck St
- 1915 De Vaca Way
- 1163 Lomitas Ave
- 1004 Vienna St
- 937 Florence Rd
- 1108 El Dorado Dr
- 1769 Old Tower Rd
- 1079 El Dorado Dr
- 2680 Marina Ave
- 1545 Wagoner Dr
- 2355 Chateau Way
- 1464 Windsor Way
- 2284 Norwood Rd
- 2211 College Ave
- 1728 Warsaw Ave
- 1690 Warsaw Ave
- 1742 Warsaw Ave
- 1864 Genoa Ct
- 1880 Genoa Ct
- 1725 Warsaw Ave
- 1711 Warsaw Ave
- 1686 Warsaw Ave
- 1766 Warsaw Ave
- 1737 Warsaw Ave
- 1856 Genoa Ct
- 1693 Warsaw Ave
- 1749 Warsaw Ave
- 1768 Genoa St
- 1744 Genoa St
- 1679 Warsaw Ave
- 1664 Warsaw Ave
- 1756 Heidelberg Dr
- 1798 Warsaw Ave
- 1848 Genoa Ct
