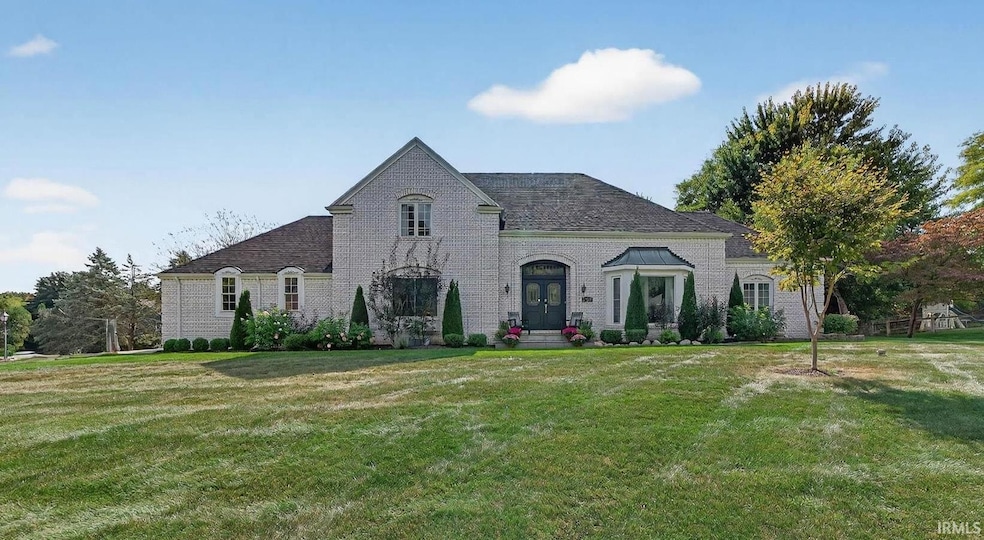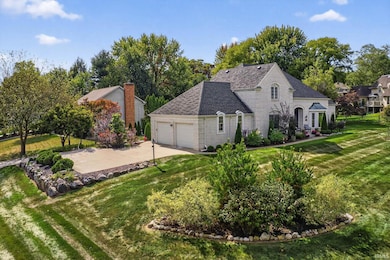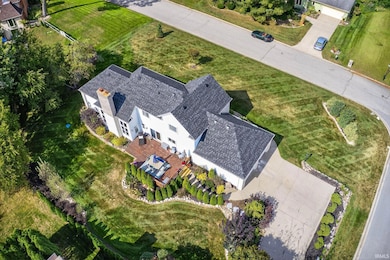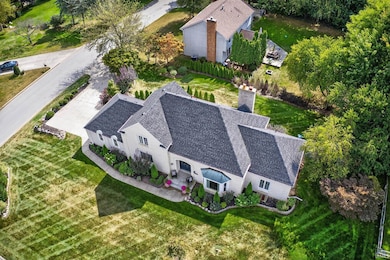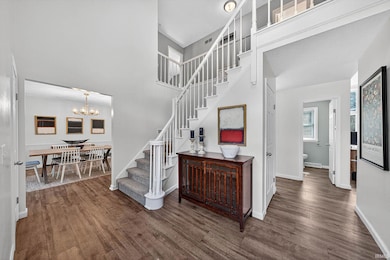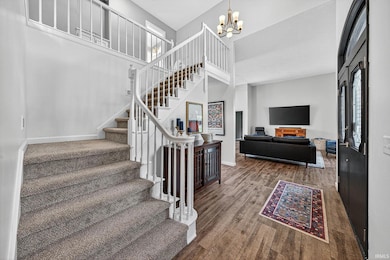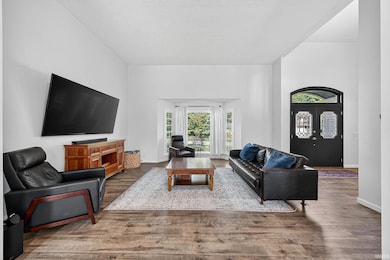17280 Barryknoll Way Granger, IN 46530
Estimated payment $3,162/month
Highlights
- Primary Bedroom Suite
- Corner Lot
- Stone Countertops
- Traditional Architecture
- Great Room
- Formal Dining Room
About This Home
Price Improvement! Welcome to this stunning home in Knollwood West! Just a short stroll from Knollwood Country Club Woodlands Golf Course sits the fully renovated 4-bedroom, 3 bath home with over 4000 square feet of living space. This home is tastefully redone and completely move-in ready. Enter through double doors into a grand two-story entry and you will find a spacious home that is thoughtfully designed at every turn. The updated kitchen boasts a breakfast bar, quartz countertops, and stainless steel appliances. Beyond the Kitchen is an oversized Great Room with soaring ceiling heights, beautiful flooring and a large brick fireplace. The rear yard is anchored with an updated deck that opens to a natural professionally landscaped backyard that offers a perfect balance of privacy and beauty. The first floor also includes the Primary Suite with a new luxurious primary bath. Upstairs are two nice sized Bedrooms and a full Bathroom. For relaxation and entertainment, retreat to the Lower Level and enjoy another large Family Room, Game Room or Playroom, and 4th Bedroom. The Laundry Room with a new washer and dryer is also in the lower level. Don't wait as this corner lot home in the very desirable Knollwood West subdivision won't last long. Move right in and enjoy all this home has to offer! Recent updates include: fully renovated: kitchen, great room, lower level and primary bathroom, new roof, all new appliances, new deck, new irrigation system, new landscape and hardscape, new gutter system.
Listing Agent
Howard Hanna SB Real Estate Brokerage Phone: 574-207-7777 Listed on: 09/29/2025
Home Details
Home Type
- Single Family
Est. Annual Taxes
- $8,795
Year Built
- Built in 1979
Lot Details
- 0.48 Acre Lot
- Lot Dimensions are 127 x 163
- Corner Lot
- Irrigation
HOA Fees
- $15 Monthly HOA Fees
Parking
- 2 Car Attached Garage
- Garage Door Opener
- Driveway
Home Design
- Traditional Architecture
- Brick Exterior Construction
- Poured Concrete
Interior Spaces
- 2-Story Property
- Ceiling Fan
- Entrance Foyer
- Great Room
- Living Room with Fireplace
- Formal Dining Room
- Finished Basement
- 1 Bedroom in Basement
- Laundry Room
Kitchen
- Breakfast Bar
- Stone Countertops
Bedrooms and Bathrooms
- 4 Bedrooms
- Primary Bedroom Suite
Schools
- Tarkington Elementary School
- Edison Middle School
- Adams High School
Utilities
- Forced Air Heating and Cooling System
- Heating System Uses Gas
- Private Company Owned Well
- Well
- Septic System
Community Details
- Knollwood West Subdivision
Listing and Financial Details
- Assessor Parcel Number 71-04-08-403-015.000-003
- Seller Concessions Not Offered
Map
Home Values in the Area
Average Home Value in this Area
Tax History
| Year | Tax Paid | Tax Assessment Tax Assessment Total Assessment is a certain percentage of the fair market value that is determined by local assessors to be the total taxable value of land and additions on the property. | Land | Improvement |
|---|---|---|---|---|
| 2024 | $7,455 | $401,700 | $61,700 | $340,000 |
| 2023 | $7,407 | $327,300 | $61,700 | $265,600 |
| 2022 | $7,449 | $327,600 | $61,700 | $265,900 |
| 2021 | $6,178 | $255,200 | $39,100 | $216,100 |
| 2020 | $5,928 | $244,800 | $35,700 | $209,100 |
| 2019 | $4,738 | $234,200 | $35,100 | $199,100 |
| 2018 | $5,686 | $249,200 | $36,900 | $212,300 |
| 2017 | $4,897 | $206,900 | $31,300 | $175,600 |
| 2016 | $3,998 | $165,300 | $31,600 | $133,700 |
| 2014 | $1,836 | $167,100 | $31,600 | $135,500 |
Property History
| Date | Event | Price | List to Sale | Price per Sq Ft | Prior Sale |
|---|---|---|---|---|---|
| 11/14/2025 11/14/25 | Price Changed | $458,000 | -1.5% | $114 / Sq Ft | |
| 11/07/2025 11/07/25 | Price Changed | $465,000 | -3.1% | $116 / Sq Ft | |
| 10/07/2025 10/07/25 | For Sale | $479,900 | +23.7% | $119 / Sq Ft | |
| 08/22/2022 08/22/22 | Sold | $388,000 | -2.5% | $99 / Sq Ft | View Prior Sale |
| 07/24/2022 07/24/22 | Pending | -- | -- | -- | |
| 07/21/2022 07/21/22 | For Sale | $398,000 | +85.1% | $101 / Sq Ft | |
| 06/16/2021 06/16/21 | Sold | $215,000 | -2.2% | $55 / Sq Ft | View Prior Sale |
| 04/22/2021 04/22/21 | Pending | -- | -- | -- | |
| 04/22/2021 04/22/21 | For Sale | $219,900 | -- | $56 / Sq Ft |
Purchase History
| Date | Type | Sale Price | Title Company |
|---|---|---|---|
| Warranty Deed | -- | Metropolitan Title | |
| Personal Reps Deed | $215,000 | None Available |
Mortgage History
| Date | Status | Loan Amount | Loan Type |
|---|---|---|---|
| Open | $310,400 | New Conventional |
Source: Indiana Regional MLS
MLS Number: 202539859
APN: 71-04-08-403-015.000-003
- 33081 Old Post Rd
- 17131 Ridgefield Ct
- 50756 Trails N
- 33192 Old Post Rd
- 71454 Song Sparrow Trail
- 17283 Adams Rd
- 50840 Mercury Dr
- 71451 Sanderling Dr
- 17768 Ashford Hills Ct
- 16770 Cedar Crest Ct
- 29929 Ridge Cove
- 50525 Allegheny Ct
- 51193 Shannon Brook Ct
- 50740 Haven Hill Dr
- Lot #6 Pine Ridge Dr
- 32170 Bent Oak Trail
- 0 Karlson Ln Unit LOT E,F,G 25039543
- 16322 Barryknoll Way
- 18008 Erin Ct
- 70661 Dennis Dr
- 4315 Wimbleton Ct
- 314 Toscana Blvd
- 18011 Cleveland Rd
- 424 Spring Lake Blvd
- 18120 N Stoneridge Dr Unit b
- 5150 Hamlin Ct
- 53880 Generations Dr
- 2110 Beacon Pkwy
- 825 Summer Place Ln
- 804 Lindenwood Dr S
- 52554 Kenilworth Rd
- 5726 Seneca Dr
- 5630 University Park Dr
- 6205 N Fir Rd
- 110 W Willow Dr Unit E
- 110 W Willow Dr Unit D
- 110 W Willow Dr Unit B
- 110 W Willow Dr Unit F
- 110 W Willow Dr Unit C
- 5504 Town Center Dr
