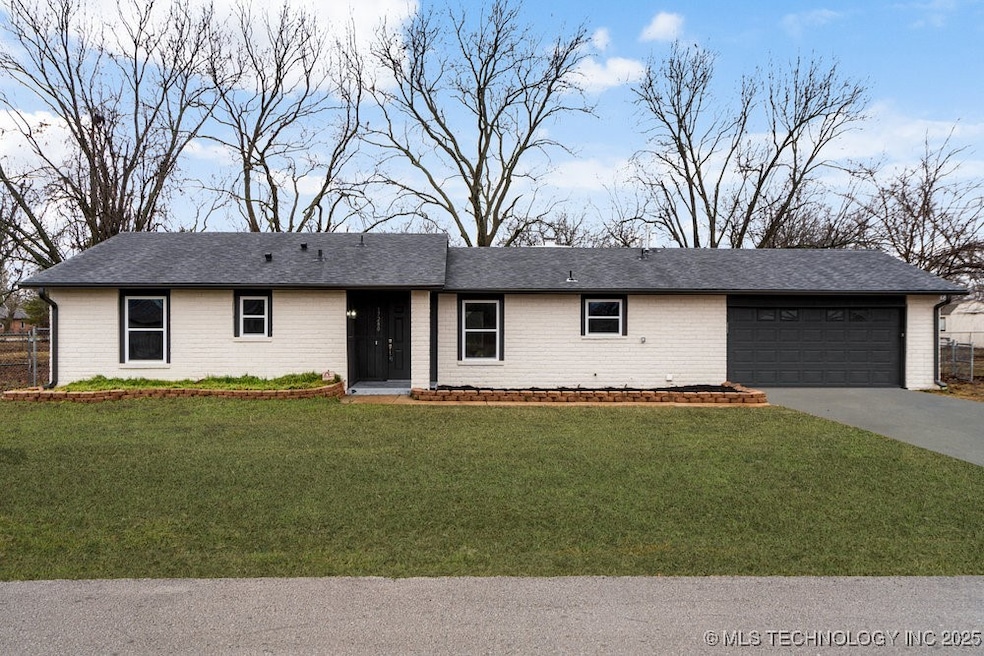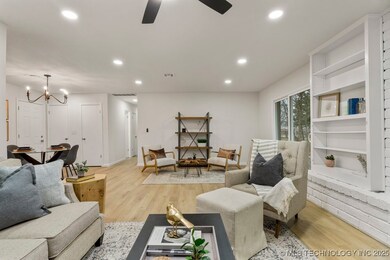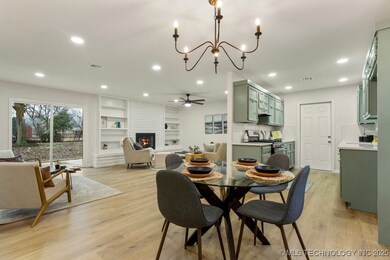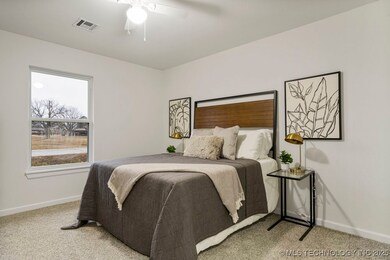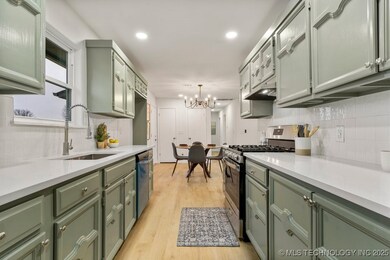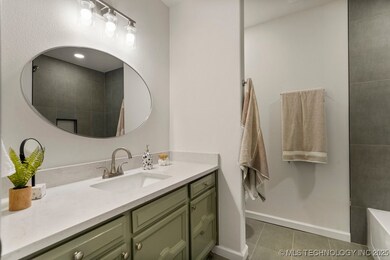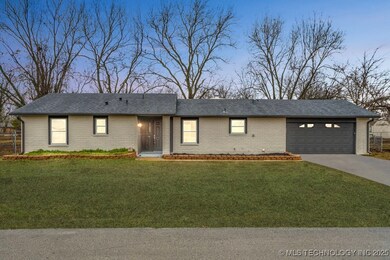
Highlights
- Quartz Countertops
- No HOA
- 2 Car Attached Garage
- Bixby Middle School Rated A-
- Porch
- Patio
About This Home
As of March 2025Exciting new listing in Bixby Oklahoma! This fully remodeled 3 bedroom, 2 bathroom home features a brand new kitchen with stainless steel appliances, granite countertops, brand new windows, luxury vinyl flooring throughout, new roof and more. Enjoy the open concept living area with new fresh paint, and a cozy fireplace. The bathrooms have been completely updated with modern fixtures and tile work. Plus the expansive lot offers plenty of outdoor space for entertain gin or relaxing. Bixby has many great things to offer such as shopping, new parks and award winning schools. Don't miss out on this beautiful property. Owner/Agent.
Last Agent to Sell the Property
Chinowth & Cohen License #184820 Listed on: 01/31/2025

Home Details
Home Type
- Single Family
Est. Annual Taxes
- $1,273
Year Built
- Built in 1969
Lot Details
- 0.32 Acre Lot
- East Facing Home
- Property is Fully Fenced
Parking
- 2 Car Attached Garage
Home Design
- Brick Exterior Construction
- Slab Foundation
- Wood Frame Construction
- Fiberglass Roof
- Asphalt
Interior Spaces
- 1,384 Sq Ft Home
- 1-Story Property
- Ceiling Fan
- Fireplace With Gas Starter
- Vinyl Clad Windows
- Fire and Smoke Detector
Kitchen
- Gas Oven
- Gas Range
- Dishwasher
- Quartz Countertops
- Disposal
Flooring
- Carpet
- Tile
- Vinyl Plank
Bedrooms and Bathrooms
- 3 Bedrooms
- 2 Full Bathrooms
Outdoor Features
- Patio
- Shed
- Rain Gutters
- Porch
Schools
- Central Elementary School
- Bixby High School
Utilities
- Zoned Heating and Cooling
- Heating System Uses Gas
- Gas Water Heater
Community Details
- No Home Owners Association
- Southtown Estates Ext Subdivision
Ownership History
Purchase Details
Home Financials for this Owner
Home Financials are based on the most recent Mortgage that was taken out on this home.Purchase Details
Home Financials for this Owner
Home Financials are based on the most recent Mortgage that was taken out on this home.Purchase Details
Similar Homes in Bixby, OK
Home Values in the Area
Average Home Value in this Area
Purchase History
| Date | Type | Sale Price | Title Company |
|---|---|---|---|
| Warranty Deed | $220,000 | First American Title Insurance | |
| Warranty Deed | $98,000 | Apex Title & Closing Services | |
| Deed | -- | None Listed On Document |
Mortgage History
| Date | Status | Loan Amount | Loan Type |
|---|---|---|---|
| Open | $190,272 | FHA | |
| Previous Owner | $161,100 | Construction |
Property History
| Date | Event | Price | Change | Sq Ft Price |
|---|---|---|---|---|
| 03/13/2025 03/13/25 | Sold | $220,000 | -2.2% | $159 / Sq Ft |
| 02/05/2025 02/05/25 | Pending | -- | -- | -- |
| 01/31/2025 01/31/25 | For Sale | $225,000 | +129.6% | $163 / Sq Ft |
| 09/17/2024 09/17/24 | Sold | $98,000 | -17.6% | $71 / Sq Ft |
| 08/26/2024 08/26/24 | Pending | -- | -- | -- |
| 08/22/2024 08/22/24 | For Sale | $119,000 | -- | $86 / Sq Ft |
Tax History Compared to Growth
Tax History
| Year | Tax Paid | Tax Assessment Tax Assessment Total Assessment is a certain percentage of the fair market value that is determined by local assessors to be the total taxable value of land and additions on the property. | Land | Improvement |
|---|---|---|---|---|
| 2024 | $1,273 | $9,404 | $1,533 | $7,871 |
| 2023 | $1,273 | $10,100 | $1,730 | $8,370 |
| 2022 | $1,237 | $8,807 | $2,207 | $6,600 |
| 2021 | $1,119 | $8,521 | $2,136 | $6,385 |
| 2020 | $1,126 | $8,521 | $2,136 | $6,385 |
| 2019 | $1,109 | $8,361 | $2,095 | $6,266 |
| 2018 | $1,063 | $8,088 | $2,027 | $6,061 |
| 2017 | $1,056 | $9,088 | $2,278 | $6,810 |
| 2016 | $1,012 | $8,845 | $2,217 | $6,628 |
| 2015 | $936 | $9,088 | $2,278 | $6,810 |
| 2014 | $904 | $8,338 | $2,090 | $6,248 |
Agents Affiliated with this Home
-
Amanda Gutierrez
A
Seller's Agent in 2025
Amanda Gutierrez
Chinowth & Cohen
(918) 282-9854
4 in this area
92 Total Sales
-
Jaybee Hawkins

Buyer's Agent in 2025
Jaybee Hawkins
eXp Realty, LLC
(918) 212-6506
6 in this area
522 Total Sales
-
Edie Phillips

Seller's Agent in 2024
Edie Phillips
Chinowth & Cohen
(918) 697-7362
7 in this area
64 Total Sales
Map
Source: MLS Technology
MLS Number: 2504483
APN: 58150-73-36-01075
- 17470 S 92nd Ave E
- 8721 E 171st St S
- 17069 S 87th Ave E
- 4705 E 171st St S
- 16855 S Memorial Dr
- 17019 S Memorial Dr
- 16847 S Memorial Dr
- 13133 S 97th Ave E
- 000 E 131st
- 8714 E 163rd St S
- 8617 E 164th St S
- 8515 E 164th St S
- 8519 E 164th St S
- 8909 E 164th St S
- 8512 E 164th St S
- 8503 E 164th St S
- 8511 E 164th St S
- 8507 E 164th St S
- 16265 S 89th Ave E
- 6418 E 164th St S
