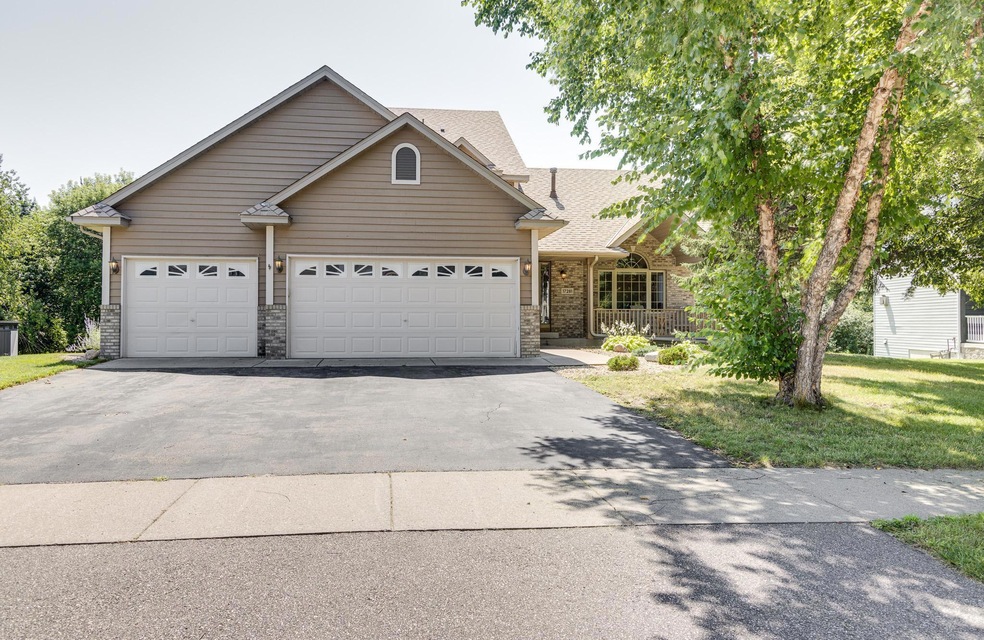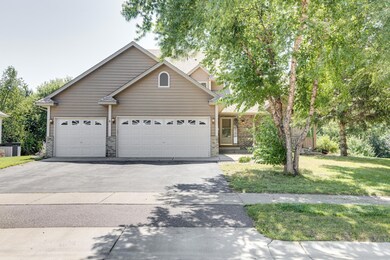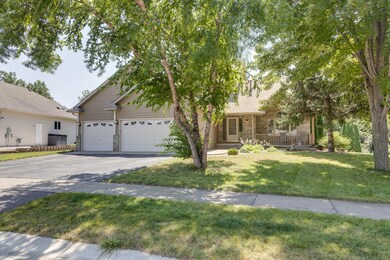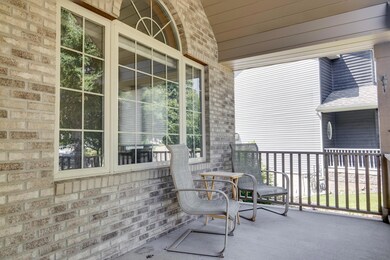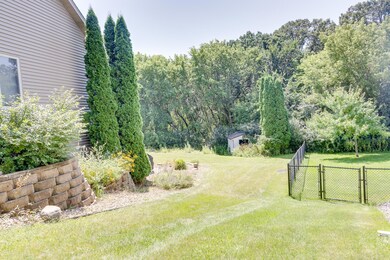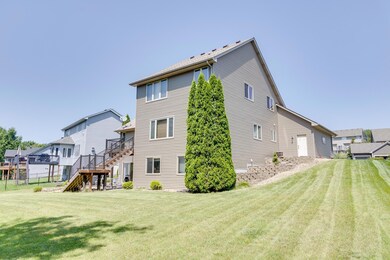
Highlights
- 1 Fireplace
- No HOA
- Sitting Room
- Rush Creek Elementary School Rated A-
- Home Office
- The kitchen features windows
About This Home
As of September 2024MULTIPLE OFFERS. Offers due by 7pm 8/9/24. HUGE 6 bedroom 4 bathroom modified 2-Story in convenient Maple Grove location. This home boasts an open concept with tons of space. Main level has newer carpet, hardwood floors, vaulted ceilings, and tons of natural light. Kitchen walks out to maintenance free deck. Back side of property has mature trees for added privacy. Walk out Lower level is very spacious with huge family room and 2 big bedrooms. Huge primary bedroom with full bathroom suite and walk-in closet. 6th bedroom currently used as office. Home is priced accordingly for the needed touch up work.
Home Details
Home Type
- Single Family
Est. Annual Taxes
- $7,016
Year Built
- Built in 1997
Lot Details
- 0.33 Acre Lot
- Lot Dimensions are 105x134x75x117x50
- Few Trees
Parking
- 3 Car Attached Garage
- Garage Door Opener
Home Design
- Flex
Interior Spaces
- 2-Story Property
- 1 Fireplace
- Family Room
- Sitting Room
- Living Room
- Combination Kitchen and Dining Room
- Home Office
Kitchen
- Range
- Microwave
- Freezer
- Dishwasher
- The kitchen features windows
Bedrooms and Bathrooms
- 6 Bedrooms
Laundry
- Dryer
- Washer
Finished Basement
- Walk-Out Basement
- Basement Fills Entire Space Under The House
- Basement Storage
- Basement Window Egress
Utilities
- Forced Air Heating and Cooling System
- Humidifier
Community Details
- No Home Owners Association
- Huntingwood Farms East Subdivision
Listing and Financial Details
- Assessor Parcel Number 2011922320106
Ownership History
Purchase Details
Home Financials for this Owner
Home Financials are based on the most recent Mortgage that was taken out on this home.Purchase Details
Home Financials for this Owner
Home Financials are based on the most recent Mortgage that was taken out on this home.Purchase Details
Purchase Details
Similar Homes in Osseo, MN
Home Values in the Area
Average Home Value in this Area
Purchase History
| Date | Type | Sale Price | Title Company |
|---|---|---|---|
| Deed | $538,000 | -- | |
| Warranty Deed | $538,000 | First American Title | |
| Warranty Deed | $218,139 | -- | |
| Warranty Deed | $64,500 | -- |
Mortgage History
| Date | Status | Loan Amount | Loan Type |
|---|---|---|---|
| Open | $457,300 | New Conventional | |
| Closed | $457,300 | New Conventional | |
| Previous Owner | $13,000 | Unknown | |
| Previous Owner | $247,000 | New Conventional | |
| Previous Owner | $10,000 | Unknown | |
| Previous Owner | $225,000 | New Conventional | |
| Previous Owner | $203,000 | New Conventional | |
| Previous Owner | $195,000 | New Conventional |
Property History
| Date | Event | Price | Change | Sq Ft Price |
|---|---|---|---|---|
| 09/30/2024 09/30/24 | Sold | $538,000 | +2.5% | $147 / Sq Ft |
| 09/11/2024 09/11/24 | Pending | -- | -- | -- |
| 08/06/2024 08/06/24 | For Sale | $525,000 | -- | $143 / Sq Ft |
Tax History Compared to Growth
Tax History
| Year | Tax Paid | Tax Assessment Tax Assessment Total Assessment is a certain percentage of the fair market value that is determined by local assessors to be the total taxable value of land and additions on the property. | Land | Improvement |
|---|---|---|---|---|
| 2023 | $7,523 | $582,400 | $145,300 | $437,100 |
| 2022 | $6,959 | $559,800 | $111,000 | $448,800 |
| 2021 | $5,982 | $474,300 | $93,500 | $380,800 |
| 2020 | $6,364 | $425,800 | $57,700 | $368,100 |
| 2019 | $6,587 | $431,700 | $75,900 | $355,800 |
| 2018 | $6,803 | $421,700 | $79,200 | $342,500 |
| 2017 | $5,932 | $405,600 | $87,000 | $318,600 |
| 2016 | $5,947 | $401,200 | $87,000 | $314,200 |
| 2015 | $6,058 | $397,800 | $102,000 | $295,800 |
| 2014 | -- | $359,000 | $95,000 | $264,000 |
Agents Affiliated with this Home
-
Alex Powell

Seller's Agent in 2024
Alex Powell
JPW Realty
(612) 810-1116
6 in this area
79 Total Sales
-
Ray Hitchcock

Buyer's Agent in 2024
Ray Hitchcock
Edina Realty, Inc.
(612) 616-7569
2 in this area
73 Total Sales
Map
Source: NorthstarMLS
MLS Number: 6581372
APN: 20-119-22-32-0106
- 17415 79th Place N
- 16895 78th Place N
- 16873 79th Ave N
- 16976 81st Ave N
- 17089 76th Place N
- 7701 Comstock Ln N
- 7905 Ranier Ln N
- 7904 Shadyview Ln N
- 17857 75th Ave N
- 7333 Everest Ln N
- 8347 Zanzibar Ct N
- 7651 Walnut Grove Ln N
- 18147 73rd Place N
- 17208 72nd Ave N
- 18032 72nd Place N
- 18688 75th Ave N
- 17417 72nd Ave N Unit 205
- 16520 Lake Ridge Dr
- 7139 Merrimac Ln N
- 16190 73rd Ave N
