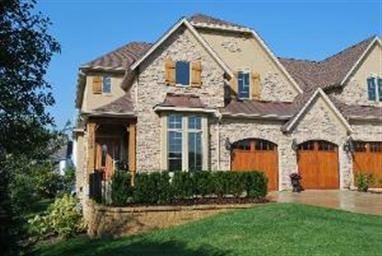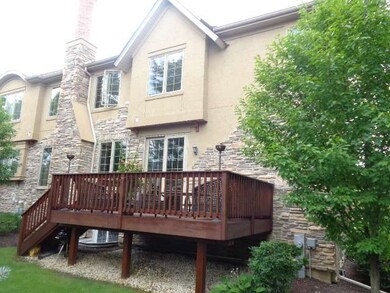
1729 Amelia Ct Naperville, IL 60565
Meadow Glens NeighborhoodHighlights
- Whirlpool Bathtub
- Loft
- Kitchen Island
- Scott Elementary School Rated A
- Attached Garage
- Forced Air Heating and Cooling System
About This Home
As of June 2018Distinctive architectural end unit in Steve Carr community! lots of windows! Private entrance, toscana style hardwood floor throughout 1st floor, custom granite kitchen counter tops and cabinets, stainless steal appliances!!Lots of niches and archways!Huge luxury master suite!Excellent location!Close to shop and I-88, I-355! Must see!!
Last Agent to Sell the Property
Re/Max Millennium License #471011801 Listed on: 07/22/2014

Townhouse Details
Home Type
- Townhome
Est. Annual Taxes
- $10,596
Year Built
- 2006
HOA Fees
- $325 per month
Parking
- Attached Garage
- Parking Included in Price
Home Design
- Brick Exterior Construction
Interior Spaces
- Loft
- Unfinished Basement
- Basement Fills Entire Space Under The House
Kitchen
- Oven or Range
- Microwave
- Dishwasher
- Kitchen Island
- Disposal
Bedrooms and Bathrooms
- Primary Bathroom is a Full Bathroom
- Dual Sinks
- Whirlpool Bathtub
Laundry
- Dryer
- Washer
Utilities
- Forced Air Heating and Cooling System
- Heating System Uses Gas
- Lake Michigan Water
Community Details
- Pets Allowed
Listing and Financial Details
- Homeowner Tax Exemptions
Ownership History
Purchase Details
Home Financials for this Owner
Home Financials are based on the most recent Mortgage that was taken out on this home.Purchase Details
Home Financials for this Owner
Home Financials are based on the most recent Mortgage that was taken out on this home.Purchase Details
Home Financials for this Owner
Home Financials are based on the most recent Mortgage that was taken out on this home.Purchase Details
Home Financials for this Owner
Home Financials are based on the most recent Mortgage that was taken out on this home.Similar Homes in Naperville, IL
Home Values in the Area
Average Home Value in this Area
Purchase History
| Date | Type | Sale Price | Title Company |
|---|---|---|---|
| Warranty Deed | -- | Citywide Title Corporation | |
| Warranty Deed | $485,000 | First American Title Ins Co | |
| Warranty Deed | $383,000 | First American Title | |
| Warranty Deed | $581,500 | Ctic Dupage |
Mortgage History
| Date | Status | Loan Amount | Loan Type |
|---|---|---|---|
| Open | $382,601 | New Conventional | |
| Closed | $392,243 | New Conventional | |
| Closed | $388,000 | New Conventional | |
| Closed | $388,000 | New Conventional | |
| Previous Owner | $339,500 | New Conventional | |
| Previous Owner | $94,800 | Credit Line Revolving | |
| Previous Owner | $306,400 | New Conventional | |
| Previous Owner | $417,000 | Unknown | |
| Previous Owner | $417,000 | Unknown | |
| Previous Owner | $98,000 | Stand Alone Second | |
| Previous Owner | $464,000 | Negative Amortization | |
| Previous Owner | $29,000 | Unknown |
Property History
| Date | Event | Price | Change | Sq Ft Price |
|---|---|---|---|---|
| 06/25/2018 06/25/18 | Sold | $485,000 | -3.0% | $188 / Sq Ft |
| 04/24/2018 04/24/18 | Pending | -- | -- | -- |
| 03/22/2018 03/22/18 | Price Changed | $500,000 | -4.8% | $194 / Sq Ft |
| 03/21/2018 03/21/18 | For Sale | $525,000 | +8.2% | $204 / Sq Ft |
| 11/06/2014 11/06/14 | Sold | $485,000 | -2.8% | $176 / Sq Ft |
| 08/15/2014 08/15/14 | Pending | -- | -- | -- |
| 08/12/2014 08/12/14 | Price Changed | $499,000 | -2.2% | $181 / Sq Ft |
| 07/22/2014 07/22/14 | For Sale | $509,999 | -- | $185 / Sq Ft |
Tax History Compared to Growth
Tax History
| Year | Tax Paid | Tax Assessment Tax Assessment Total Assessment is a certain percentage of the fair market value that is determined by local assessors to be the total taxable value of land and additions on the property. | Land | Improvement |
|---|---|---|---|---|
| 2023 | $10,596 | $171,060 | $23,590 | $147,470 |
| 2022 | $10,412 | $166,880 | $23,010 | $143,870 |
| 2021 | $10,033 | $160,570 | $22,140 | $138,430 |
| 2020 | $9,820 | $157,680 | $21,740 | $135,940 |
| 2019 | $9,535 | $150,860 | $20,800 | $130,060 |
| 2018 | $9,988 | $157,700 | $20,800 | $136,900 |
| 2017 | $9,789 | $152,380 | $20,100 | $132,280 |
| 2016 | $9,595 | $146,870 | $19,370 | $127,500 |
| 2015 | $9,538 | $138,310 | $18,240 | $120,070 |
| 2014 | $9,078 | $127,960 | $15,460 | $112,500 |
| 2013 | $8,942 | $128,270 | $15,500 | $112,770 |
Agents Affiliated with this Home
-

Seller's Agent in 2018
Keith Dickerson
Epique Realty Inc
(331) 210-0390
182 Total Sales
-

Buyer's Agent in 2018
Dipali Patel
HomeSmart Realty Group
(815) 600-0415
2 in this area
133 Total Sales
-
A
Seller's Agent in 2014
Arturas Strokovas
RE/MAX
(630) 965-6608
51 Total Sales
-
L
Buyer's Agent in 2014
Lolita Rasima
Elite Realty Experts, Inc.
(708) 612-8573
50 Total Sales
Map
Source: Midwest Real Estate Data (MRED)
MLS Number: MRD08680541
APN: 08-32-115-050
- 1730 Napoleon Dr
- 431 Orleans Ave
- 657 Bourbon Ct
- 405 Orleans Ave
- 234 E Bailey Rd Unit B
- 214 E Bailey Rd Unit J
- 208 E Bailey Rd Unit K
- 248 E Bailey Rd Unit J
- 138 E Bailey Rd Unit M
- 558 Harlowe Ln Unit 1603
- 1520 Longbranch Ct Unit 3303
- 614 Bakewell Ln
- 554 Carriage Hill Rd
- 533 Warwick Dr
- 1530 Orchard Cir Unit 3902B
- 1622 Indian Knoll Rd
- 1552 Lighthouse Dr
- 302 Carriage Hill Rd
- 1507 Eton Ln
- 23 Foxcroft Rd Unit 235

