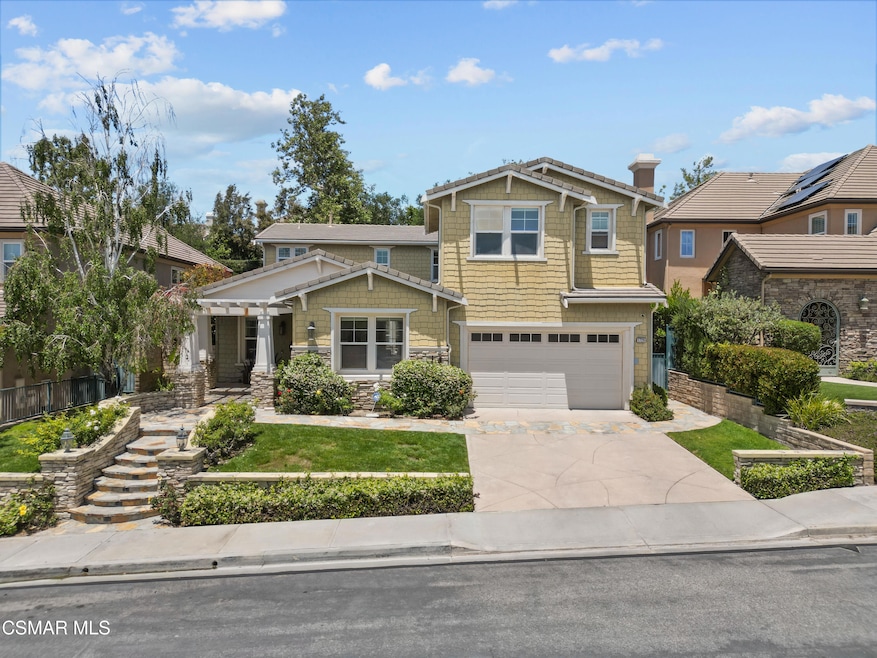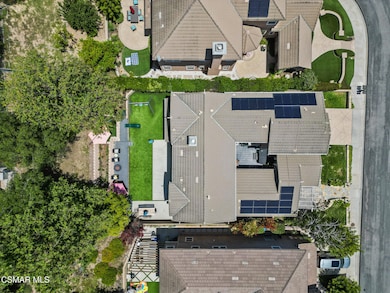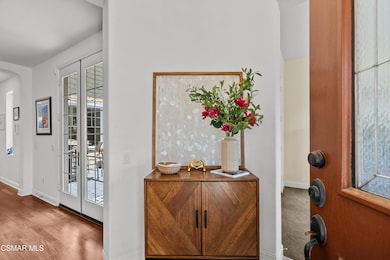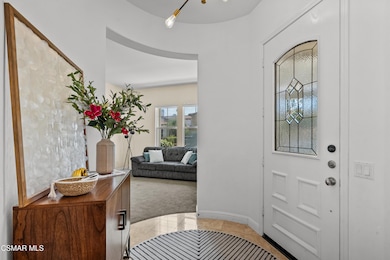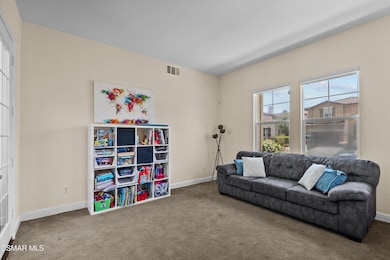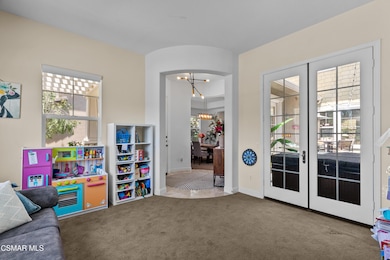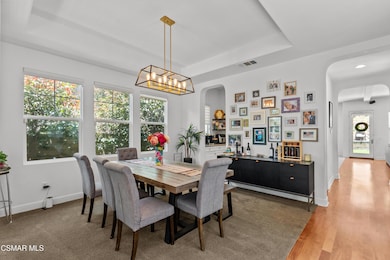1729 Bluesage Ct Simi Valley, CA 93065
Central Simi Valley NeighborhoodHighlights
- Heated Spa
- Wood Burning Stove
- Main Floor Bedroom
- Simi Valley High School Rated A-
- Engineered Wood Flooring
- Hydromassage or Jetted Bathtub
About This Home
Welcome to The Highlands at Big Sky! This stunning cul-de-sac home blends comfort, style, and California indoor/outdoor living. The spacious living and dining rooms open to a charming private courtyard with a spa and cafe lights perfect for entertaining or relaxing evenings under the stars. The open-concept gourmet kitchen features gleaming granite countertops, a center island with breakfast bar, and a sunny dining area that flows seamlessly into the family room, complete with a cozy fireplace, built-in media center, and plenty of natural light. The grand primary suite offers a spa-like retreat with an oversized jacuzzi tub, walk-in shower, dual vanities, and a generous walk-in closet. An ideal layout includes a large downstairs bedroom with its own private bath perfect for guests or a mother-in-law suite as well as oversized secondary bedrooms, a large upstairs laundry room with built-in cabinetry and a linen sink, and beautiful wood flooring throughout. Additional features include a 3-car garage, a private backyard, and Owned solar system. Located in the desirable and family friendly Big Sky community, this home is surrounded by scenic hiking and biking trails, greenbelts, a nearby dog park, and offers easy freeway access. This is the lifestyle you've been waiting for!
Home Details
Home Type
- Single Family
Est. Annual Taxes
- $14,226
Year Built
- Built in 2005 | Remodeled
Lot Details
- 9,147 Sq Ft Lot
- Cul-De-Sac
- Fenced Yard
- Block Wall Fence
- Sprinklers on Timer
- Back and Front Yard
- Property is zoned R1, R1
Parking
- 3 Car Direct Access Garage
- Tandem Parking
- Garage Door Opener
- Driveway
- Guest Parking
Home Design
- Turnkey
- Slab Foundation
- Clay Roof
- Wood Siding
- Stucco
Interior Spaces
- 3,460 Sq Ft Home
- 2-Story Property
- Ceiling Fan
- Wood Burning Stove
- Self Contained Fireplace Unit Or Insert
- Gas Log Fireplace
- Double Pane Windows
- Separate Family Room
- Living Room with Fireplace
- Dining Area
Kitchen
- Eat-In Kitchen
- Breakfast Bar
- Oven
- Microwave
- Dishwasher
- Kitchen Island
- Granite Countertops
- Disposal
Flooring
- Engineered Wood
- Carpet
Bedrooms and Bathrooms
- 5 Bedrooms
- Main Floor Bedroom
- Walk-In Closet
- Jack-and-Jill Bathroom
- Hydromassage or Jetted Bathtub
- Bathtub with Shower
Laundry
- Laundry Room
- Laundry on upper level
- Dryer
- Washer
Home Security
- Home Security System
- Carbon Monoxide Detectors
- Fire and Smoke Detector
Pool
- Heated Spa
- Above Ground Spa
Outdoor Features
- Open Patio
- Front Porch
Utilities
- Central Air
- Heating System Uses Natural Gas
- Furnace
- 220 Volts in Garage
- Municipal Utilities District Water
Listing and Financial Details
- Rent includes gardener, association dues
- 12 Month Lease Term
- Assessor Parcel Number 6190180185
Community Details
Overview
- Property has a Home Owners Association
Pet Policy
- Limit on the number of pets
- Breed Restrictions
Map
Source: Conejo Simi Moorpark Association of REALTORS®
MLS Number: 225003531
APN: 619-0-180-185
- 2731 Erringer Rd Unit 85
- 2731 Erringer Rd Unit 38
- 2046 Stoneman St
- 2035 Booth St
- 1877 Seasons St
- 1893 Seasons St
- 2650 Belburn Place
- 2705 N Broadmoor Ave
- 3358 Crosspointe Ct
- 2079 Legacy Dr
- 2653 N Broadmoor Ave
- 2898 Gage Ave
- 1967 Clarkia St
- 2575 Gayle Place
- 2261 Chesterton St
- 3447 Sentinel Ct
- 3607 Cascara Ct
- 1231 Tivoli Ln Unit 48
- 1728 Bluesage Ct
- 1579 E Jefferson Way
- 2731 Erringer Rd Unit 85
- 1997 Seasons St
- 1733 Cochran St
- 1637 Downing St
- 2519 Chandler Ave Unit 10
- 2452 Chandler Ave Unit 1
- 2393 Cragmont Ct
- 1856 Pamela Ct
- 2277 Larch St
- 1745 Patricia Ave
- 1791-1797 Patricia Ave
- 1518 Patricia Ave
- 1751 Watercrest Way
- 1752 Willowbrook Ln
- 2007 Rhoda St
- 1750 1st St
- 2505 Little Rock Ln
- 3020 Harrison Ln
