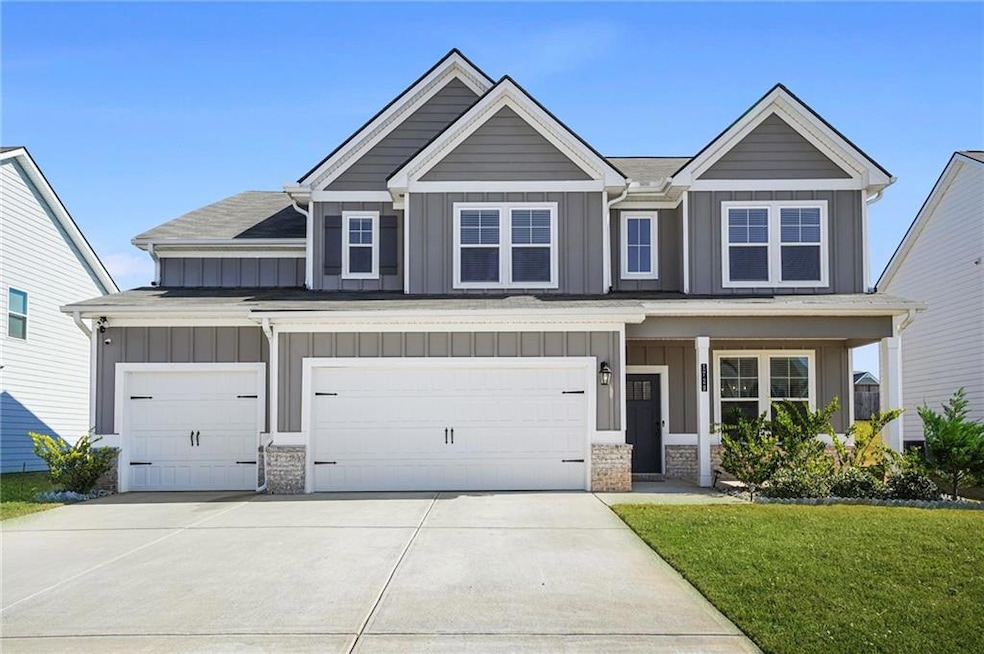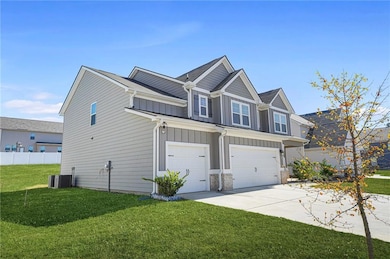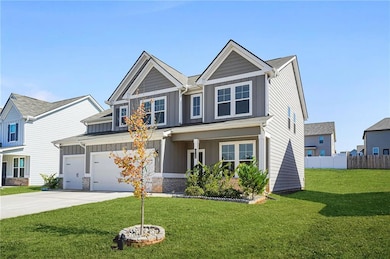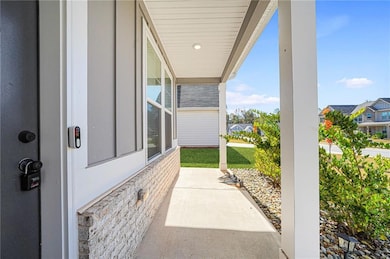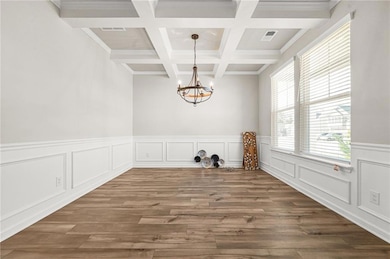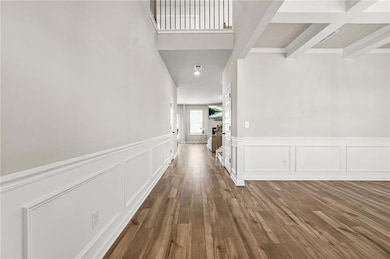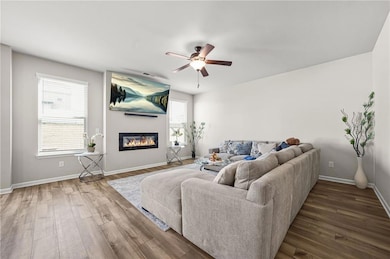1729 Cadence St Locust Grove, GA 30248
Estimated payment $2,912/month
Highlights
- Oversized primary bedroom
- Wood Flooring
- Formal Dining Room
- Traditional Architecture
- Walk-In Pantry
- Double Oven
About This Home
This elegant 5-bedroom, 3-bath home welcomes you with a grand foyer featuring luxury vinyl flooring throughout the main level. The formal dining room boasts a coffered ceiling, crown molding, and beautiful shadowbox trim, creating a warm and sophisticated atmosphere. The spacious family room offers an electric fireplace—perfect for relaxing or entertaining guests. The chef-inspired kitchen is a true highlight, featuring quartz countertops, ample cabinetry, stainless steel appliances, and double ovens. A large secondary bedroom and full bathroom on the main level provide comfort and convenience for guests or multi-generational living. Upstairs, you’ll find three generous secondary bedrooms and a luxurious owner’s suite with a spacious bedroom, dual vanities, and a separate ceramic-tiled shower. A 3-car garage completes this impressive home, offering both functionality and style.
Home Details
Home Type
- Single Family
Est. Annual Taxes
- $2,899
Year Built
- Built in 2023
Lot Details
- 10,019 Sq Ft Lot
HOA Fees
- $35 Monthly HOA Fees
Parking
- 3 Car Garage
- Front Facing Garage
Home Design
- Traditional Architecture
- Slab Foundation
- Composition Roof
- Wood Siding
Interior Spaces
- 3,138 Sq Ft Home
- 2-Story Property
- Crown Molding
- Ceiling Fan
- Great Room with Fireplace
- Formal Dining Room
Kitchen
- Open to Family Room
- Eat-In Kitchen
- Walk-In Pantry
- Double Oven
- Gas Cooktop
- Kitchen Island
Flooring
- Wood
- Carpet
Bedrooms and Bathrooms
- Oversized primary bedroom
- Separate Shower in Primary Bathroom
Laundry
- Laundry Room
- Laundry on upper level
Home Security
- Carbon Monoxide Detectors
- Fire and Smoke Detector
Schools
- Unity Grove Elementary School
- Locust Grove Middle School
- Locust Grove High School
Utilities
- Central Heating and Cooling System
- 110 Volts
Community Details
- $425 Initiation Fee
- Berkeley Lakes Subdivision
Listing and Financial Details
- Tax Lot 100
- Assessor Parcel Number 146F02100000
Map
Home Values in the Area
Average Home Value in this Area
Tax History
| Year | Tax Paid | Tax Assessment Tax Assessment Total Assessment is a certain percentage of the fair market value that is determined by local assessors to be the total taxable value of land and additions on the property. | Land | Improvement |
|---|---|---|---|---|
| 2025 | $7,050 | $180,960 | $18,000 | $162,960 |
| 2024 | $7,050 | $168,080 | $19,200 | $148,880 |
| 2023 | $712 | $19,200 | $19,200 | $0 |
Property History
| Date | Event | Price | List to Sale | Price per Sq Ft | Prior Sale |
|---|---|---|---|---|---|
| 11/03/2025 11/03/25 | For Sale | $499,999 | +5.9% | $159 / Sq Ft | |
| 11/17/2023 11/17/23 | Sold | $472,210 | +0.6% | $152 / Sq Ft | View Prior Sale |
| 09/14/2023 09/14/23 | Pending | -- | -- | -- | |
| 08/05/2023 08/05/23 | Price Changed | $469,210 | +0.2% | $151 / Sq Ft | |
| 07/17/2023 07/17/23 | Price Changed | $468,210 | +0.6% | $151 / Sq Ft | |
| 07/09/2023 07/09/23 | Price Changed | $465,210 | +0.6% | $150 / Sq Ft | |
| 06/19/2023 06/19/23 | For Sale | $462,210 | -- | $149 / Sq Ft |
Purchase History
| Date | Type | Sale Price | Title Company |
|---|---|---|---|
| Warranty Deed | $472,210 | -- |
Mortgage History
| Date | Status | Loan Amount | Loan Type |
|---|---|---|---|
| Open | $463,656 | New Conventional |
Source: First Multiple Listing Service (FMLS)
MLS Number: 7674096
APN: 146F-02-100-000
- 436 Lothbury Ave
- 1360 Luella Rd
- 274 Linford Dr
- 279 Linford Dr
- 3157 Highway 155
- 3612 Bill Gardner Pkwy
- 1220 Nottley Dr
- Meridian II Plan at Kingston
- Wagener Plan at Kingston
- 1004 Linford Ct
- Lauren II Plan at Kingston
- 242 Linford Dr
- Wynwood Plan at Kingston
- Clarity Plan at Kingston
- Henry II Plan at Kingston
- 512 Dolce Rd
- Rosemary II Plan at Kingston
- 238 Linford Dr
- 211 Linford Dr
- 1224 Nottley Dr
- 256 Gilliam Ct
- 1024 Eagles Brooke Dr
- 2812 Harcourt Dr
- 2520 Mockingbird Ln
- 100 Saginaw Ct
- 102 Saginaw Ct
- 104 Saginaw Ct
- 106 Saginaw Ct
- 117 Cottage Club Dr
- 7517 Watson Cir
- 609 Alyssa Ct
- 216 High Court Way
- 905 Vandiver Ct
- 621 Everlasting Way
- 489 Glouchester Dr
- 2273 Hampton Locust Grove Rd
- 229 Klinetop Dr
- 233 Klinetop Dr
- 173 Whistle Way
