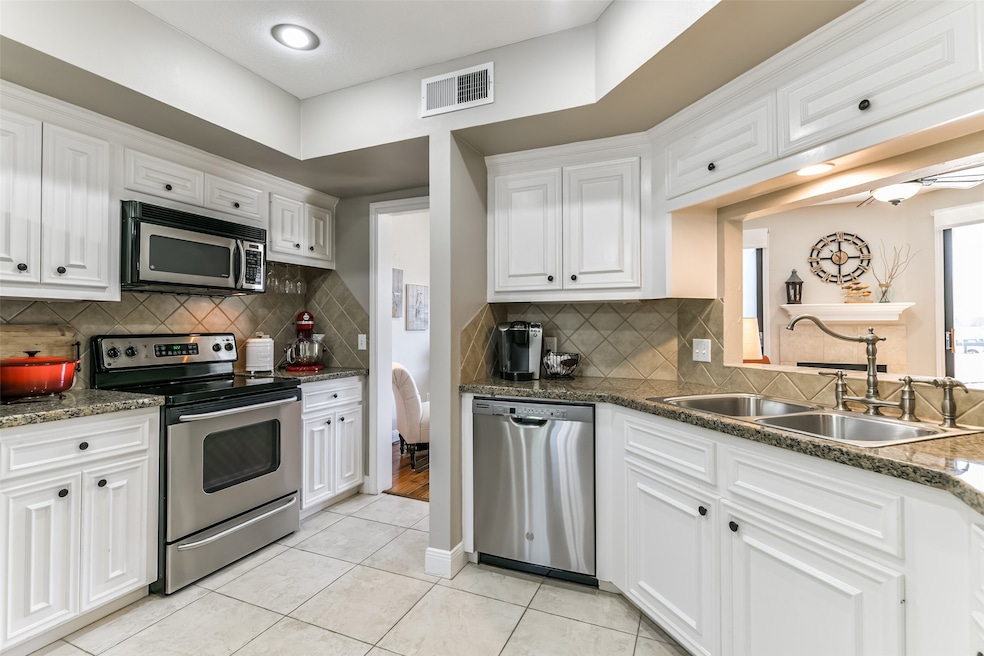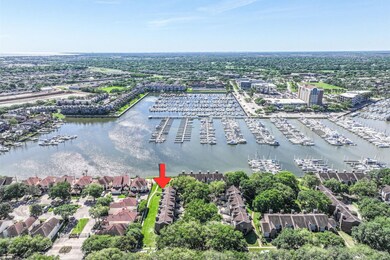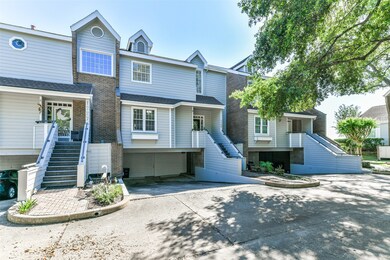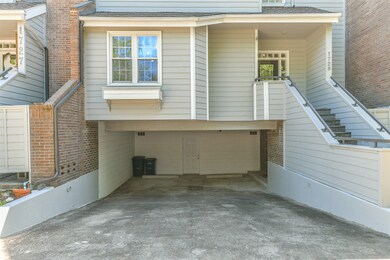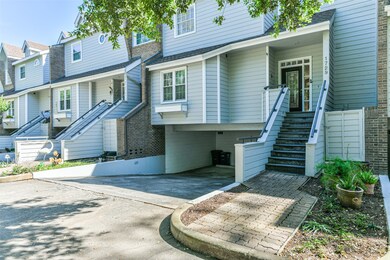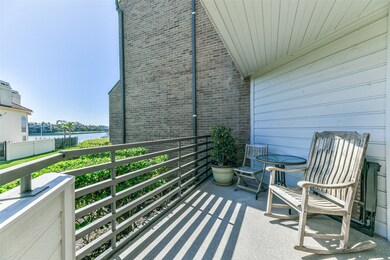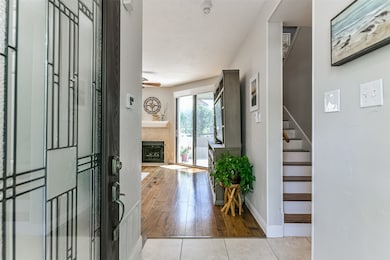
1729 Enterprise Ave League City, TX 77573
South Shore Harbour NeighborhoodHighlights
- Bay View
- Gated Community
- Granite Countertops
- Lloyd R. Ferguson Elementary School Rated A
- Wood Flooring
- Breakfast Room
About This Home
As of October 2024Discover a captivating 2-bedroom, 2.5-bathroom townhouse nestled in the serene peninsula of Enterprise, League City. This meticulously maintained townhome boasts stunning WHITE KITCHEN CABINETS, elegant wood floors, and luxurious GRANITE COUNTERTOPS and S/S APPLIANCES. Enjoy abundant natural light, PARTIAL WATER VIEWS, and the convenience of 2-car covered parking. With ample private storage, updated bathrooms, and lush greenery enveloping the surroundings, relaxation is effortless. Plus, it's just a short commute to the vibrant Kemah Boardwalk and conveniently close to the newly developed Hwy 146. Easy to tour, schedule a showing today!
Last Agent to Sell the Property
Nan & Company Properties License #0721663 Listed on: 05/03/2024

Townhouse Details
Home Type
- Townhome
Est. Annual Taxes
- $4,762
Year Built
- Built in 1983
HOA Fees
- $660 Monthly HOA Fees
Parking
- 2 Car Attached Garage
Home Design
- Brick Exterior Construction
- Slab Foundation
- Composition Roof
- Wood Siding
Interior Spaces
- 1,412 Sq Ft Home
- 2-Story Property
- Crown Molding
- Ceiling Fan
- Gas Log Fireplace
- Family Room Off Kitchen
- Living Room
- Breakfast Room
- Utility Room
- Wood Flooring
- Bay Views
Kitchen
- Breakfast Bar
- Electric Oven
- Electric Range
- Free-Standing Range
- Microwave
- Dishwasher
- Granite Countertops
- Disposal
Bedrooms and Bathrooms
- 2 Bedrooms
- En-Suite Primary Bedroom
- Double Vanity
- Single Vanity
- Soaking Tub
- Bathtub with Shower
- Separate Shower
Laundry
- Dryer
- Washer
Home Security
Schools
- Ferguson Elementary School
- Clear Creek Intermediate School
- Clear Creek High School
Utilities
- Central Heating and Cooling System
- Heating System Uses Gas
- Programmable Thermostat
Additional Features
- Energy-Efficient Thermostat
- Balcony
- 2,396 Sq Ft Lot
Community Details
Overview
- Association fees include ground maintenance, maintenance structure
- Pegasus Association
- South Shore Harbour 2 Townhome Subdivision
Pet Policy
- The building has rules on how big a pet can be within a unit
Security
- Controlled Access
- Gated Community
- Fire and Smoke Detector
Ownership History
Purchase Details
Home Financials for this Owner
Home Financials are based on the most recent Mortgage that was taken out on this home.Purchase Details
Purchase Details
Purchase Details
Home Financials for this Owner
Home Financials are based on the most recent Mortgage that was taken out on this home.Purchase Details
Home Financials for this Owner
Home Financials are based on the most recent Mortgage that was taken out on this home.Similar Homes in the area
Home Values in the Area
Average Home Value in this Area
Purchase History
| Date | Type | Sale Price | Title Company |
|---|---|---|---|
| Deed | -- | Stewart Title | |
| Warranty Deed | -- | -- | |
| Warranty Deed | -- | None Available | |
| Vendors Lien | -- | Lawyers Title Galveston | |
| Vendors Lien | -- | First American Title |
Mortgage History
| Date | Status | Loan Amount | Loan Type |
|---|---|---|---|
| Open | $180,000 | New Conventional | |
| Previous Owner | $160,817 | FHA | |
| Previous Owner | $112,000 | Purchase Money Mortgage | |
| Closed | $21,000 | No Value Available |
Property History
| Date | Event | Price | Change | Sq Ft Price |
|---|---|---|---|---|
| 10/01/2024 10/01/24 | Sold | -- | -- | -- |
| 09/01/2024 09/01/24 | Pending | -- | -- | -- |
| 08/30/2024 08/30/24 | For Sale | $270,000 | 0.0% | $191 / Sq Ft |
| 07/30/2024 07/30/24 | Pending | -- | -- | -- |
| 06/07/2024 06/07/24 | Price Changed | $270,000 | -3.6% | $191 / Sq Ft |
| 05/22/2024 05/22/24 | Price Changed | $280,000 | -5.9% | $198 / Sq Ft |
| 05/03/2024 05/03/24 | For Sale | $297,500 | +19.0% | $211 / Sq Ft |
| 10/06/2020 10/06/20 | Sold | -- | -- | -- |
| 09/06/2020 09/06/20 | Pending | -- | -- | -- |
| 08/10/2020 08/10/20 | For Sale | $249,900 | -- | $177 / Sq Ft |
Tax History Compared to Growth
Tax History
| Year | Tax Paid | Tax Assessment Tax Assessment Total Assessment is a certain percentage of the fair market value that is determined by local assessors to be the total taxable value of land and additions on the property. | Land | Improvement |
|---|---|---|---|---|
| 2024 | $2,909 | $261,590 | $17,490 | $244,100 |
| 2023 | $2,909 | $278,210 | $17,490 | $260,720 |
| 2022 | $5,296 | $277,810 | $17,490 | $260,320 |
| 2021 | $6,285 | $278,500 | $17,490 | $261,010 |
| 2020 | $5,348 | $225,210 | $17,490 | $207,720 |
| 2019 | $5,502 | $220,450 | $17,490 | $202,960 |
| 2018 | $4,702 | $186,830 | $17,490 | $169,340 |
| 2017 | $4,693 | $188,750 | $17,490 | $171,260 |
| 2016 | $4,266 | $173,670 | $17,490 | $156,180 |
| 2015 | $1,403 | $173,670 | $17,490 | $156,180 |
| 2014 | $1,372 | $139,810 | $17,490 | $122,320 |
Agents Affiliated with this Home
-
Martina Tomey

Seller's Agent in 2024
Martina Tomey
Nan & Company Properties
(713) 824-4700
2 in this area
78 Total Sales
-
Sarah Atchison
S
Buyer's Agent in 2024
Sarah Atchison
ADT Realty Brokers
(713) 965-7165
1 in this area
14 Total Sales
-
Blake Baker

Seller's Agent in 2020
Blake Baker
eXp Realty, LLC
(832) 289-2176
4 in this area
141 Total Sales
-
Deborah Bly

Buyer's Agent in 2020
Deborah Bly
eXp Realty, LLC
(832) 721-8831
54 in this area
1,065 Total Sales
Map
Source: Houston Association of REALTORS®
MLS Number: 55555026
APN: 6646-0011-0004-000
- 2001 Enterprise Ave Unit 4
- 1407 Waterside Dr
- 1306 Oceanside Ln
- 1300 Oceanside Ln
- 1301 Ketch Ct
- 1305 Sailaway Dr
- 2705 Veranda Valley
- 1304 Veranda Mist
- 1310 Veranda Mist
- 2449 Beacon Cir
- 2453 Beacon Cir
- 2457 Beacon Cir
- 2466 Beacon Cir
- 2567 Beacon Cir
- 2530 Beacon Cir
- 2534 Beacon Cir
- 2538 Beacon Cir
- 2506 Beacon Cir
- 2546 Beacon Cir
- 2561 Beacon Cir
