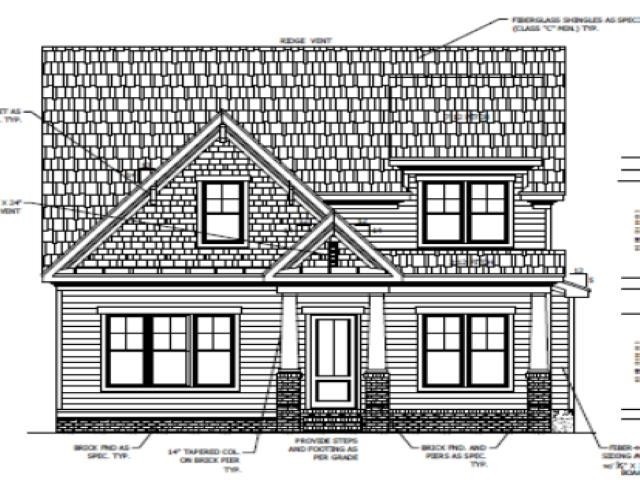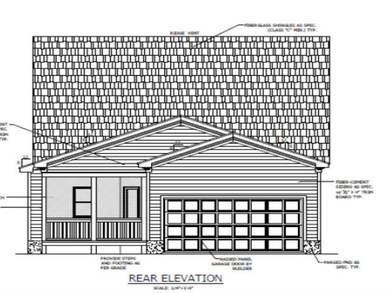
1729 Fence Post Rd Wendell, NC 27591
Estimated Value: $685,000
Highlights
- Fitness Center
- ENERGY STAR Certified Homes
- Clubhouse
- New Construction
- Craftsman Architecture
- Wood Flooring
About This Home
As of June 2023Pre-sale for comparisons only.
Last Agent to Sell the Property
Homes by Dickerson Real Estate License #299234 Listed on: 07/05/2022
Home Details
Home Type
- Single Family
Est. Annual Taxes
- $5,627
Year Built
- Built in 2023 | New Construction
Lot Details
- 4,922 Sq Ft Lot
- Lot Dimensions are 41' x 120'
- Water-Smart Landscaping
HOA Fees
- $100 Monthly HOA Fees
Parking
- 2 Car Attached Garage
- Rear-Facing Garage
- Garage Door Opener
- Private Driveway
Home Design
- Craftsman Architecture
- Brick Foundation
- Frame Construction
- Shake Siding
Interior Spaces
- 2,261 Sq Ft Home
- 1.5-Story Property
- Smooth Ceilings
- High Ceiling
- Gas Log Fireplace
- Family Room with Fireplace
- Combination Kitchen and Dining Room
- Home Office
- Screened Porch
- Storage
- Utility Room
- Crawl Space
- Fire and Smoke Detector
- Attic
Kitchen
- Eat-In Kitchen
- Gas Range
- Range Hood
- Microwave
- Plumbed For Ice Maker
- Dishwasher
- ENERGY STAR Qualified Appliances
- Granite Countertops
- Quartz Countertops
- Tile Countertops
Flooring
- Wood
- Tile
Bedrooms and Bathrooms
- 3 Bedrooms
- Primary Bedroom on Main
- Walk-In Closet
- Double Vanity
- Low Flow Plumbing Fixtures
- Private Water Closet
- Bathtub with Shower
- Shower Only
- Walk-in Shower
Laundry
- Laundry Room
- Laundry on main level
Accessible Home Design
- Accessible Washer and Dryer
Eco-Friendly Details
- Energy-Efficient Lighting
- ENERGY STAR Certified Homes
- Energy-Efficient Thermostat
- Ventilation
- Watersense Fixture
Outdoor Features
- Saltwater Pool
- Patio
- Rain Gutters
Schools
- Lake Myra Elementary School
- Wendell Middle School
- East Wake High School
Utilities
- Cooling System Powered By Gas
- Forced Air Zoned Heating and Cooling System
- Heating System Uses Natural Gas
- Tankless Water Heater
- Gas Water Heater
Listing and Financial Details
- Home warranty included in the sale of the property
Community Details
Overview
- Ccmc Association
- Wendell Falls Subdivision
Amenities
- Clubhouse
Recreation
- Fitness Center
- Community Pool
- Trails
Ownership History
Purchase Details
Home Financials for this Owner
Home Financials are based on the most recent Mortgage that was taken out on this home.Purchase Details
Home Financials for this Owner
Home Financials are based on the most recent Mortgage that was taken out on this home.Similar Homes in Wendell, NC
Home Values in the Area
Average Home Value in this Area
Purchase History
| Date | Buyer | Sale Price | Title Company |
|---|---|---|---|
| Commisso Joseph J | $670,500 | None Listed On Document | |
| Homes By Dickerson Inc | $239,000 | Bradshaw Robinson Slawter Llp |
Mortgage History
| Date | Status | Borrower | Loan Amount |
|---|---|---|---|
| Open | Commisso Joseph J | $576,874 | |
| Previous Owner | Homes By Dickerson Inc | $40,000,000 |
Property History
| Date | Event | Price | Change | Sq Ft Price |
|---|---|---|---|---|
| 12/15/2023 12/15/23 | Off Market | $670,386 | -- | -- |
| 06/30/2023 06/30/23 | Sold | $670,386 | 0.0% | $296 / Sq Ft |
| 06/07/2023 06/07/23 | Price Changed | $670,386 | +10.1% | $296 / Sq Ft |
| 07/05/2022 07/05/22 | Pending | -- | -- | -- |
| 07/05/2022 07/05/22 | For Sale | $608,703 | -- | $269 / Sq Ft |
Tax History Compared to Growth
Tax History
| Year | Tax Paid | Tax Assessment Tax Assessment Total Assessment is a certain percentage of the fair market value that is determined by local assessors to be the total taxable value of land and additions on the property. | Land | Improvement |
|---|---|---|---|---|
| 2024 | $5,627 | $531,367 | $95,000 | $436,367 |
| 2023 | $2,136 | $170,900 | $70,000 | $100,900 |
| 2022 | $835 | $70,000 | $70,000 | $0 |
Agents Affiliated with this Home
-
Nick Thagard

Seller's Agent in 2023
Nick Thagard
Homes by Dickerson Real Estate
(919) 413-7104
23 in this area
111 Total Sales
-
Shireen Abdel-Hameed

Seller Co-Listing Agent in 2023
Shireen Abdel-Hameed
Homes by Dickerson Real Estate
(919) 218-8974
181 in this area
181 Total Sales
-
Jennifer Franklin-Rowe

Buyer's Agent in 2023
Jennifer Franklin-Rowe
eXp Realty, LLC - C
(919) 633-5656
1 in this area
106 Total Sales
Map
Source: Doorify MLS
MLS Number: 2460095
APN: 1773.01-17-0939-000
- 1534 Millrock Trail
- 349 Shadow Falls Dr
- 208 Dry Canyon Dr
- 1517 Millrock Trail
- 1515 Millrock Trail
- 1141 Logperch Way
- 425 Shadow Falls Dr
- 1713 Grassy Falls Ln
- 129 Noble Deer Way
- 1724 Deacon Falls Way
- 1717 Grassy Falls Ln
- 1719 Grassy Falls Ln
- 1721 Grassy Falls Ln
- 224 Daniel Ridge Rd
- 1820 Grassy Falls Ln
- 233 Stone River Dr
- 245 Tumbling River Dr
- 6205 Taylor Rd
- 248 Daniel Ridge Rd
- 6517 Hidden Pond Rd
- 1729 Fence Post Rd
- 1733 Fence Post Rd
- 1725 Fence Line Ct
- 1737 Fence Post Rd Unit 1790
- 1721 Fence Post Rd
- 1725 Fence Post Rd
- 1632 Sandy Prairie Dr
- 1628 Sandy Prairie Dr
- 1717 Fence Post Rd
- 1636 Sandy Prairie Dr
- 1624 Sandy Prairie Dr Unit 2178844-55151
- 1624 Sandy Prairie Dr
- 1713 Fence Post Rd
- 1620 Sandy Prairie Dr
- 224 Dry Canyon Dr
- 1616 Sandy Prairie Dr Unit 2155519-55151
- 1616 Sandy Prairie Dr
- 220 Dry Canyon Dr
- 228 Dry Canyon Dr
- 1709 Fence Post Rd

