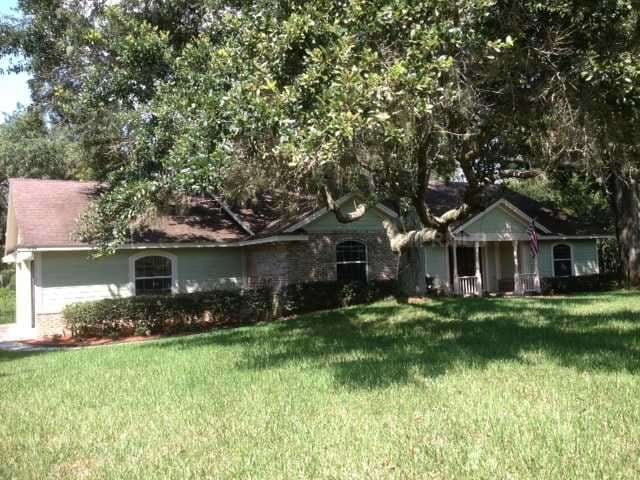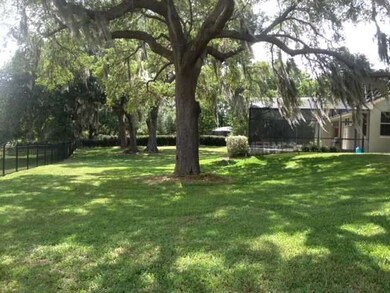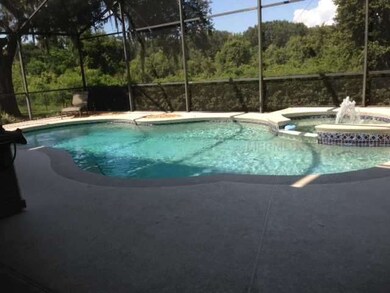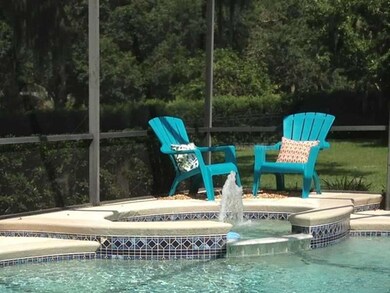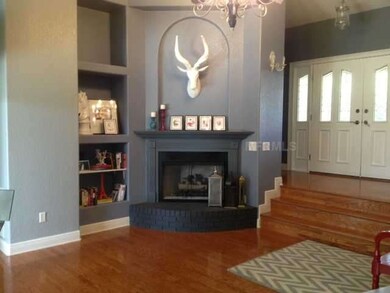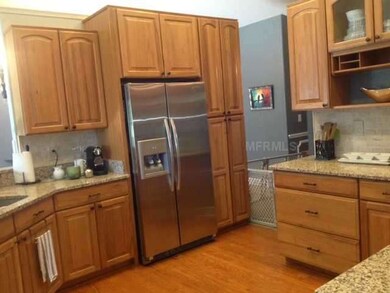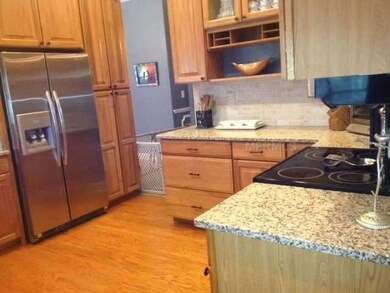
1729 Harbor Ln Clermont, FL 34711
Indian Hills NeighborhoodHighlights
- Oak Trees
- 1 Acre Lot
- Living Room with Fireplace
- Vinyl Pool
- Deck
- 3-minute walk to Park of Indian Hills
About This Home
As of September 2020Pool Home features Plenty of Room to Run & Play on an acre of property w/ Beautiful Large Impressive Trees, Split Plan Home, Kitchen features: Hardwood Floors, Granite Counters & Upgraded Appliances, All Rooms have been Recently Professionally Painted, Relax & Expect to be Impressed w/ this home. This 3 bedroom/2 bath/office/3 car garage is loaded with extras! IMPRESSIVE DOUBLE LOT w/ BEAUTIFAL TRESS just begging for you to install a hammock & on A CUL DE SAC. The Oversized Yard is enclosed by an Adorable Aluminum Picket Fence. It backs up to the canal (which is dry, now)and a CONSERVATION AREA. Perfect for anyone that doesn't want rear neighbors. You are surrounded by green, w/ Beautiful Mature Oak Trees. This CUSTOM HOME has Insulated Windows, Jacuzzi Master Bath, 3 car garage & So Much More! All rooms - Lurton Light Switches for movie viewing - wired for SURROUND SOUND & A/V Equipment. Near Clermont City Limits & short walk to the LAKE & PARK PALS. This is a beautiful home in a beautiful setting. Please call to see.
Last Agent to Sell the Property
COLDWELL BANKER HUBBARD HANSEN License #3021008 Listed on: 07/30/2013

Last Buyer's Agent
WILLIAM FINDLEY
License #3261313
Home Details
Home Type
- Single Family
Est. Annual Taxes
- $2,906
Year Built
- Built in 1998
Lot Details
- 1 Acre Lot
- Near Conservation Area
- Street terminates at a dead end
- Mature Landscaping
- Oversized Lot
- Level Lot
- Irrigation
- Oak Trees
Parking
- 3 Car Attached Garage
Home Design
- Brick Exterior Construction
- Slab Foundation
- Shingle Roof
- Siding
- Stucco
Interior Spaces
- 2,186 Sq Ft Home
- Tray Ceiling
- Cathedral Ceiling
- Ceiling Fan
- Living Room with Fireplace
- Inside Utility
- Laundry in unit
- Fire and Smoke Detector
- Attic
Kitchen
- Convection Oven
- Range
- Recirculated Exhaust Fan
- Microwave
- Dishwasher
- Disposal
Flooring
- Wood
- Carpet
- Ceramic Tile
Bedrooms and Bathrooms
- 3 Bedrooms
- Walk-In Closet
- 2 Full Bathrooms
Pool
- Vinyl Pool
- Spa
Outdoor Features
- Deck
- Enclosed Patio or Porch
Schools
- Clermont Elementary School
- Clermont Middle School
- South Lake High School
Utilities
- Central Heating and Cooling System
- Underground Utilities
- Electric Water Heater
- High Speed Internet
- Cable TV Available
Community Details
- No Home Owners Association
- Winona Harbor Ests Subdivision
Listing and Financial Details
- Down Payment Assistance Available
- Homestead Exemption
- Visit Down Payment Resource Website
- Tax Lot 00100
- Assessor Parcel Number 26-22-25-100000000100
Ownership History
Purchase Details
Home Financials for this Owner
Home Financials are based on the most recent Mortgage that was taken out on this home.Purchase Details
Home Financials for this Owner
Home Financials are based on the most recent Mortgage that was taken out on this home.Purchase Details
Home Financials for this Owner
Home Financials are based on the most recent Mortgage that was taken out on this home.Purchase Details
Home Financials for this Owner
Home Financials are based on the most recent Mortgage that was taken out on this home.Purchase Details
Purchase Details
Purchase Details
Purchase Details
Home Financials for this Owner
Home Financials are based on the most recent Mortgage that was taken out on this home.Purchase Details
Home Financials for this Owner
Home Financials are based on the most recent Mortgage that was taken out on this home.Purchase Details
Purchase Details
Similar Homes in Clermont, FL
Home Values in the Area
Average Home Value in this Area
Purchase History
| Date | Type | Sale Price | Title Company |
|---|---|---|---|
| Warranty Deed | $520,000 | Attorney | |
| Quit Claim Deed | -- | None Available | |
| Warranty Deed | $295,000 | Chelsea Title | |
| Warranty Deed | $264,000 | Sunbelt Title Agency | |
| Warranty Deed | $264,000 | Sunbelt Title Agency | |
| Corporate Deed | $26,500 | Shore Line Title Svcs Llc | |
| Trustee Deed | -- | Attorney | |
| Trustee Deed | -- | Attorney | |
| Warranty Deed | $92,000 | -- | |
| Warranty Deed | $55,000 | -- | |
| Warranty Deed | $37,000 | -- | |
| Warranty Deed | $31,000 | -- |
Mortgage History
| Date | Status | Loan Amount | Loan Type |
|---|---|---|---|
| Open | $416,000 | New Conventional | |
| Previous Owner | $33,000 | Credit Line Revolving | |
| Previous Owner | $150,000 | Unknown | |
| Previous Owner | $100,000 | Credit Line Revolving | |
| Previous Owner | $259,218 | FHA | |
| Previous Owner | $92,000 | Unknown | |
| Previous Owner | $88,490 | Unknown | |
| Previous Owner | $171,000 | Stand Alone Second | |
| Previous Owner | $140,000 | Credit Line Revolving | |
| Previous Owner | $85,615 | Purchase Money Mortgage | |
| Previous Owner | $232,650 | New Conventional | |
| Previous Owner | $220,000 | No Value Available |
Property History
| Date | Event | Price | Change | Sq Ft Price |
|---|---|---|---|---|
| 09/24/2020 09/24/20 | Sold | $520,000 | 0.0% | $238 / Sq Ft |
| 09/24/2020 09/24/20 | For Sale | $520,000 | +76.3% | $238 / Sq Ft |
| 08/14/2020 08/14/20 | Pending | -- | -- | -- |
| 09/16/2013 09/16/13 | Sold | $295,000 | -4.8% | $135 / Sq Ft |
| 08/27/2013 08/27/13 | Pending | -- | -- | -- |
| 07/30/2013 07/30/13 | For Sale | $310,000 | -- | $142 / Sq Ft |
Tax History Compared to Growth
Tax History
| Year | Tax Paid | Tax Assessment Tax Assessment Total Assessment is a certain percentage of the fair market value that is determined by local assessors to be the total taxable value of land and additions on the property. | Land | Improvement |
|---|---|---|---|---|
| 2025 | $8,756 | $579,540 | -- | -- |
| 2024 | $8,756 | $579,540 | -- | -- |
| 2023 | $8,756 | $546,280 | $0 | $0 |
| 2022 | $662 | $422,192 | $0 | $0 |
| 2021 | $7,218 | $425,907 | $112,500 | $313,407 |
| 2020 | $682 | $45,000 | $0 | $0 |
| 2019 | $721 | $45,000 | $0 | $0 |
| 2018 | $627 | $45,000 | $0 | $0 |
| 2017 | $534 | $34,800 | $0 | $0 |
| 2016 | $472 | $34,800 | $0 | $0 |
| 2015 | $434 | $30,015 | $0 | $0 |
| 2014 | $376 | $24,150 | $0 | $0 |
Agents Affiliated with this Home
-
Stellar Non-Member Agent
S
Seller's Agent in 2020
Stellar Non-Member Agent
FL_MFRMLS
-
Kaley Hansen

Buyer's Agent in 2020
Kaley Hansen
COLDWELL BANKER HUBBARD HANSEN
(352) 250-4563
7 in this area
159 Total Sales
-
Jessica Purvis

Seller's Agent in 2013
Jessica Purvis
COLDWELL BANKER HUBBARD HANSEN
(352) 223-6732
35 Total Sales
-
W
Buyer's Agent in 2013
WILLIAM FINDLEY
Map
Source: Stellar MLS
MLS Number: G4697213
APN: 26-22-25-1000-000-00100
- 1800 Johnson Dr
- 1108 W Minnehaha Ave
- 1840 12th St
- 0 County Road 561 Unit MFRG5096707
- 0 County Road 561 Unit A MFRG5081619
- 1241 W Lakeshore Dr
- 1224 Shorecrest Cir
- 1179 Seminole St
- 955 Seminole St
- 1440 12th St
- 1511 W Magnolia St
- 1249 12th St
- 1217 10th St
- 969 Chestnut St
- 1421 16th St
- 0 W Highway 50
- 1210 7th St
- 999 W Juniata St
- 1969 Brantley Cir
- 901 12th St
