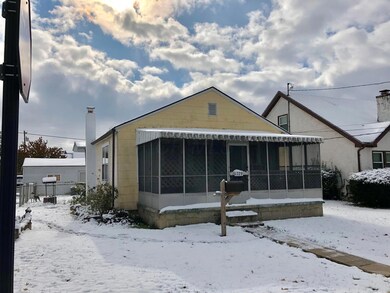
1729 Meriline Ave Obetz, OH 43207
Far South NeighborhoodEstimated Value: $138,941 - $167,000
Highlights
- Ranch Style House
- Fenced Yard
- Storm Windows
- Screened Porch
- 1 Car Detached Garage
- Cooling System Mounted In Outer Wall Opening
About This Home
As of December 2019Owner occupant or nice investment property in Hamilton LSD. Home has been in the family since 1947. Solid 2 bedroom 1 bath ranch with updates include, newer roof, chimney, hot water heater. Fully applianced eat-in kitchen. Full bsmt has new sump pump. (outside entrance from metal doors) Fenced corner lot is 100 ft deep w/detached one car garage. (seller has woodworking workshop in the garage and is not using for car storage. side graveled drive way on east side of lot can park several cars. Enclosed front porch. Seller is leaving room A/C units. Great location in older Obetz addition but close to everything. Rickenbacker Industrial, I-270, RT 33. Home of the famous Obetz Zucchinifest, Fortress Obetz. Motivated Seller is selling home in ''as is'' condition and will make no repairs. HM WRTY
Last Agent to Sell the Property
Howard Hanna Real Estate Svcs License #384723 Listed on: 11/13/2019

Home Details
Home Type
- Single Family
Est. Annual Taxes
- $1,280
Year Built
- Built in 1982
Lot Details
- 3,920 Sq Ft Lot
- Fenced Yard
Parking
- 1 Car Detached Garage
Home Design
- Ranch Style House
- Block Foundation
Interior Spaces
- 672 Sq Ft Home
- Screened Porch
- Storm Windows
- Electric Range
- Laundry on lower level
- Basement
Flooring
- Carpet
- Vinyl
Bedrooms and Bathrooms
- 2 Main Level Bedrooms
- 1 Full Bathroom
Utilities
- Cooling System Mounted In Outer Wall Opening
- Forced Air Heating System
- Heating System Uses Gas
Listing and Financial Details
- Home warranty included in the sale of the property
- Assessor Parcel Number 152-000355
Ownership History
Purchase Details
Home Financials for this Owner
Home Financials are based on the most recent Mortgage that was taken out on this home.Purchase Details
Purchase Details
Similar Homes in Obetz, OH
Home Values in the Area
Average Home Value in this Area
Purchase History
| Date | Buyer | Sale Price | Title Company |
|---|---|---|---|
| Short Roger | $60,500 | Elite Land Title | |
| Price Daryl D | -- | -- | |
| Price Violet E | -- | -- |
Mortgage History
| Date | Status | Borrower | Loan Amount |
|---|---|---|---|
| Open | Short Roger | $57,475 | |
| Previous Owner | Price Daryk D | $50,000 | |
| Previous Owner | Price Daryl D | $50,000 | |
| Previous Owner | Price Daryl D | $30,000 | |
| Previous Owner | Price Daryl D | $15,000 | |
| Previous Owner | Price Daryl D | $24,500 |
Property History
| Date | Event | Price | Change | Sq Ft Price |
|---|---|---|---|---|
| 12/13/2019 12/13/19 | Sold | $60,500 | -3.2% | $90 / Sq Ft |
| 11/16/2019 11/16/19 | Pending | -- | -- | -- |
| 11/12/2019 11/12/19 | For Sale | $62,500 | -- | $93 / Sq Ft |
Tax History Compared to Growth
Tax History
| Year | Tax Paid | Tax Assessment Tax Assessment Total Assessment is a certain percentage of the fair market value that is determined by local assessors to be the total taxable value of land and additions on the property. | Land | Improvement |
|---|---|---|---|---|
| 2024 | $1,539 | $42,420 | $9,800 | $32,620 |
| 2023 | $1,545 | $42,420 | $9,800 | $32,620 |
| 2022 | $623 | $20,100 | $3,190 | $16,910 |
| 2021 | $631 | $20,100 | $3,190 | $16,910 |
| 2020 | $643 | $20,100 | $3,190 | $16,910 |
| 2019 | $1,277 | $20,060 | $2,560 | $17,500 |
| 2018 | $640 | $20,060 | $2,560 | $17,500 |
| 2017 | $1,226 | $20,060 | $2,560 | $17,500 |
| 2016 | $1,100 | $16,630 | $3,220 | $13,410 |
| 2015 | $523 | $16,630 | $3,220 | $13,410 |
| 2014 | $1,040 | $16,630 | $3,220 | $13,410 |
| 2013 | $557 | $18,480 | $3,570 | $14,910 |
Agents Affiliated with this Home
-
Marylee Bendig

Seller's Agent in 2019
Marylee Bendig
Howard Hanna Real Estate Svcs
(614) 218-1097
18 in this area
90 Total Sales
-
Diane Todd

Buyer's Agent in 2019
Diane Todd
Howard Hanna Real Estate Svcs
(614) 570-0803
13 in this area
61 Total Sales
Map
Source: Columbus and Central Ohio Regional MLS
MLS Number: 219042590
APN: 152-000355
- 1651 Hillcrest Ave
- 1805 Meriline Ave
- 1624 Marlboro Ave
- 4461 Lancaster Ave
- 1559 Obetz Ave
- 1627 Metcalfe Ave
- 1598 Metcalfe Ave
- 4097 Garrard Dr
- 1985 Sedan Ave
- 1482 Hackworth St
- 4292 Nipigon Dr
- 1409 Hackworth St
- 4227 Sestos Dr
- 4495 Habersack Ave
- 2030 Reese Ave
- 1971 Reese Ave
- 1987 Reese Ave
- 4310 Charlotte Rd
- 1145 Rendezvous Ln
- 4281 Ethel Rd
- 1729 Meriline Ave
- 1723 Meriline Ave
- 1737 Meriline Ave
- 4381 Canton Ave
- 1730 W Arcadia Ave Unit 1732
- 1730 W Arcadia Ave Unit 32
- 1711 Meriline Ave
- 1751 Meriline Ave
- 1732 Arcadia Ave
- 0 Meriline Ave
- 1724 W Arcadia Ave
- 4345 Canton Ave
- 1742 W Arcadia Ave
- 1734 Meriline Ave
- 0 Arcadia Ave
- 1710 Meriline Ave
- 1708 W Arcadia Ave
- 1708 W Arcadia Ave
- 1738 Meriline Ave Unit 742
- 1757 Meriline Ave

