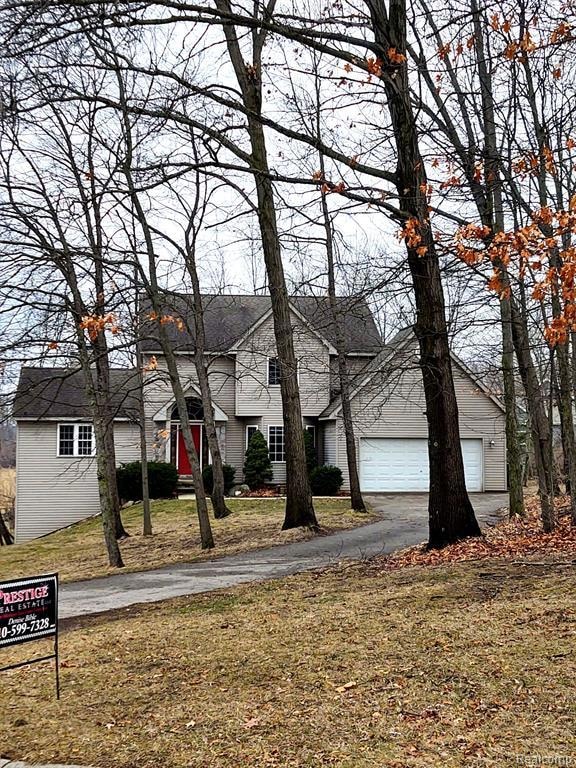
1729 Olympian Way Unit 9 Howell, MI 48843
Whitetail Woods Neighborhood
4
Beds
3.5
Baths
1,822
Sq Ft
0.82
Acres
Highlights
- Colonial Architecture
- 2 Car Direct Access Garage
- Forced Air Heating System
- Deck
- Porch
- Laundry Facilities
About This Home
As of April 2023Fantastic Subdivision "Whitetail Woods" in excellent location! Minutes from Shopping, Schools, Expressways. Colonial Style home features 4 Bedrooms, 3 1/2 Baths, Finished Walk Out Basement, Cathedral Ceiling in Great Room / with Natural Stone Fireplace. 2 Story Foyer with Curved Staircase. First Floor laundry and 2 car attached garage.
Home Details
Home Type
- Single Family
Est. Annual Taxes
Year Built
- Built in 2000
Lot Details
- 0.82 Acre Lot
- Lot Dimensions are 188x125x221x230
HOA Fees
- $22 Monthly HOA Fees
Parking
- 2 Car Direct Access Garage
Home Design
- Colonial Architecture
- Poured Concrete
- Vinyl Construction Material
Interior Spaces
- 1,822 Sq Ft Home
- 2-Story Property
- Gas Fireplace
- Great Room with Fireplace
Kitchen
- Microwave
- Dishwasher
Bedrooms and Bathrooms
- 4 Bedrooms
Partially Finished Basement
- Walk-Out Basement
- Sump Pump
Outdoor Features
- Deck
- Exterior Lighting
- Porch
Location
- Ground Level
Utilities
- Forced Air Heating System
- Heating System Uses Natural Gas
Listing and Financial Details
- Assessor Parcel Number 0728102009
Community Details
Overview
- Whitetail Woods Condo Subdivision
Amenities
- Laundry Facilities
Map
Create a Home Valuation Report for This Property
The Home Valuation Report is an in-depth analysis detailing your home's value as well as a comparison with similar homes in the area
Home Values in the Area
Average Home Value in this Area
Property History
| Date | Event | Price | Change | Sq Ft Price |
|---|---|---|---|---|
| 04/21/2025 04/21/25 | For Sale | $415,000 | +15.3% | $228 / Sq Ft |
| 04/25/2023 04/25/23 | Sold | $360,000 | -4.0% | $198 / Sq Ft |
| 03/26/2023 03/26/23 | Pending | -- | -- | -- |
| 03/21/2023 03/21/23 | Price Changed | $375,000 | -6.0% | $206 / Sq Ft |
| 03/15/2023 03/15/23 | For Sale | $399,000 | -- | $219 / Sq Ft |
Source: Realcomp
Tax History
| Year | Tax Paid | Tax Assessment Tax Assessment Total Assessment is a certain percentage of the fair market value that is determined by local assessors to be the total taxable value of land and additions on the property. | Land | Improvement |
|---|---|---|---|---|
| 2024 | $2,692 | $176,300 | $0 | $0 |
| 2023 | $1,679 | $152,500 | $0 | $0 |
| 2022 | $2,353 | $132,100 | $0 | $0 |
| 2021 | $2,353 | $137,400 | $0 | $0 |
| 2020 | $2,353 | $132,100 | $0 | $0 |
| 2019 | $2,319 | $127,800 | $0 | $0 |
| 2018 | $2,291 | $121,300 | $0 | $0 |
| 2017 | $2,347 | $117,500 | $0 | $0 |
| 2016 | $2,249 | $109,800 | $0 | $0 |
| 2014 | $3,666 | $96,100 | $0 | $0 |
| 2012 | $3,666 | $87,500 | $0 | $0 |
Source: Public Records
Mortgage History
| Date | Status | Loan Amount | Loan Type |
|---|---|---|---|
| Open | $288,000 | New Conventional | |
| Previous Owner | $219,200 | New Conventional | |
| Previous Owner | $32,000 | Seller Take Back |
Source: Public Records
Deed History
| Date | Type | Sale Price | Title Company |
|---|---|---|---|
| Warranty Deed | $360,000 | Select Title | |
| Warranty Deed | $266,000 | -- | |
| Corporate Deed | $57,000 | Select Title Company | |
| Land Contract | $57,000 | Select Title Company |
Source: Public Records
Similar Homes in Howell, MI
Source: Realcomp
MLS Number: 20230017413
APN: 07-28-102-009
Nearby Homes
- 2026 N Latson Rd
- 3885 Silver Charm Ln
- 3520 E Highland Rd
- 3785 Whirlaway Ln
- 482 Cannonade Loop
- 518 Cannonade Loop
- 1302 Hasty Rd
- 499 Cannonade Loop
- 515 Cannonade Loop
- 00 Twin Hills Dr
- 5555 E Highland Rd
- 3736 Vicksburg Way
- 4390 Lily Dr
- 4452 Creekview Dr
- 4453 Creekview Dr
- 1615 Frech Ln
- 2785 Laurel Ridge Ln Unit 45
- 1005 Eager Pines Ct
- Parcel #018 Golf Club Rd
- Parcel 68AC Golf Club Rd
