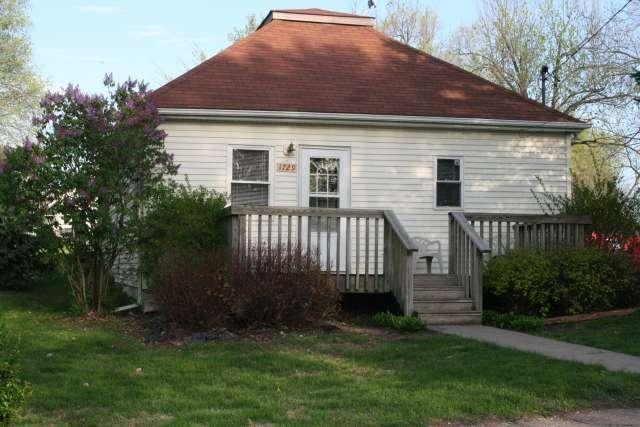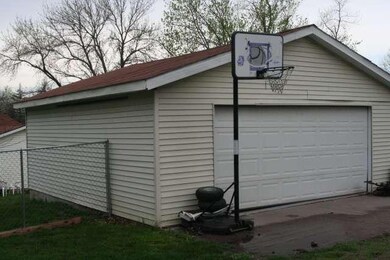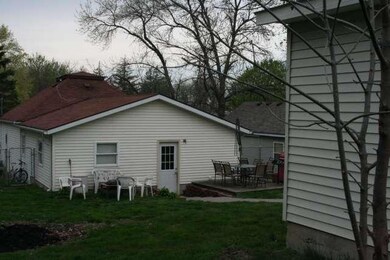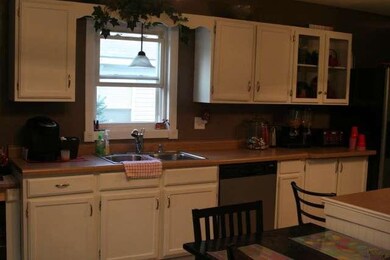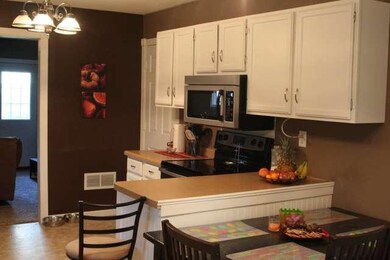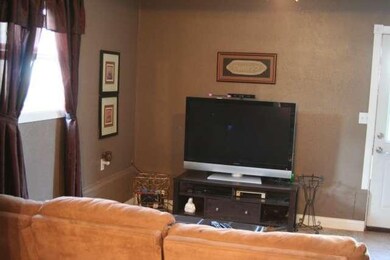
1729 S Main St Centerville, IA 52544
Highlights
- Ranch Style House
- Concrete Block With Brick
- Forced Air Heating and Cooling System
- 2 Car Detached Garage
- Building Patio
About This Home
As of June 2024Very nice 3 bedroom home located near Lakeview School and just minutes from the reservoir this home includes all appliances including washer and dryer that are only about a year old. This family home has been completely updated and redone with a beautiful spacious kitchen. This gorgeous kitchen is totally updated with a new range, refrigerator with ice maker, microwave and dishwasher that are all also about a year old. This home also has a very nice family room and a separate living room as well. This lovely home has 3 nice size bedrooms with the bathroom centrally located in the home. Great laundry area with built in office desk space. Fenced in back yard with a 24 X 24 2 car detached garage. This would make a great family home! Call to make an appointment to see it today!
Home Details
Home Type
- Single Family
Est. Annual Taxes
- $1,990
Year Built
- Built in 1920
Lot Details
- 6,970 Sq Ft Lot
Parking
- 2 Car Detached Garage
Home Design
- Ranch Style House
- Concrete Block With Brick
- Asphalt Shingled Roof
Interior Spaces
- 816 Sq Ft Home
- Partial Basement
Kitchen
- Range
- Microwave
- Dishwasher
Bedrooms and Bathrooms
- 3 Bedrooms
- 1 Full Bathroom
Laundry
- Dryer
- Washer
Utilities
- Forced Air Heating and Cooling System
- Window Unit Cooling System
Community Details
- Building Patio
- Community Deck or Porch
Ownership History
Purchase Details
Home Financials for this Owner
Home Financials are based on the most recent Mortgage that was taken out on this home.Purchase Details
Home Financials for this Owner
Home Financials are based on the most recent Mortgage that was taken out on this home.Purchase Details
Similar Homes in Centerville, IA
Home Values in the Area
Average Home Value in this Area
Purchase History
| Date | Type | Sale Price | Title Company |
|---|---|---|---|
| Warranty Deed | $90,000 | None Listed On Document | |
| Warranty Deed | $61,500 | -- | |
| Warranty Deed | $190,500 | None Listed On Document |
Mortgage History
| Date | Status | Loan Amount | Loan Type |
|---|---|---|---|
| Open | $72,000 | Credit Line Revolving |
Property History
| Date | Event | Price | Change | Sq Ft Price |
|---|---|---|---|---|
| 06/28/2024 06/28/24 | Sold | $90,000 | -9.9% | $82 / Sq Ft |
| 05/15/2024 05/15/24 | Pending | -- | -- | -- |
| 05/03/2024 05/03/24 | Price Changed | $99,900 | -13.1% | $90 / Sq Ft |
| 04/08/2024 04/08/24 | Price Changed | $114,900 | -4.2% | $104 / Sq Ft |
| 03/06/2024 03/06/24 | Price Changed | $119,900 | -4.8% | $109 / Sq Ft |
| 02/12/2024 02/12/24 | Price Changed | $125,900 | -3.1% | $114 / Sq Ft |
| 12/19/2023 12/19/23 | For Sale | $129,900 | +111.2% | $118 / Sq Ft |
| 03/28/2023 03/28/23 | Sold | $61,500 | -10.9% | $56 / Sq Ft |
| 02/15/2023 02/15/23 | Pending | -- | -- | -- |
| 10/24/2022 10/24/22 | Price Changed | $69,000 | -9.1% | $63 / Sq Ft |
| 09/10/2022 09/10/22 | Price Changed | $75,900 | -4.5% | $69 / Sq Ft |
| 08/02/2022 08/02/22 | For Sale | $79,500 | +63.9% | $72 / Sq Ft |
| 09/14/2012 09/14/12 | Sold | $48,500 | -16.4% | $59 / Sq Ft |
| 09/06/2012 09/06/12 | Pending | -- | -- | -- |
| 03/28/2012 03/28/12 | For Sale | $58,000 | -- | $71 / Sq Ft |
Tax History Compared to Growth
Tax History
| Year | Tax Paid | Tax Assessment Tax Assessment Total Assessment is a certain percentage of the fair market value that is determined by local assessors to be the total taxable value of land and additions on the property. | Land | Improvement |
|---|---|---|---|---|
| 2024 | $1,990 | $89,580 | $5,610 | $83,970 |
| 2023 | $1,382 | $89,580 | $5,610 | $83,970 |
| 2022 | $1,294 | $66,200 | $4,490 | $61,710 |
| 2021 | $1,294 | $63,820 | $4,490 | $59,330 |
| 2020 | $1,108 | $52,440 | $4,490 | $47,950 |
| 2019 | $1,230 | $53,750 | $0 | $0 |
| 2018 | $1,184 | $53,750 | $0 | $0 |
| 2017 | $114,000 | $51,240 | $0 | $0 |
| 2016 | $1,074 | $51,240 | $0 | $0 |
| 2015 | $1,074 | $52,730 | $0 | $0 |
| 2014 | $1,160 | $52,730 | $0 | $0 |
Agents Affiliated with this Home
-
Melanie Cowan

Seller's Agent in 2024
Melanie Cowan
RE/MAX
(641) 895-0985
99 Total Sales
-
Lori Bogle

Seller's Agent in 2012
Lori Bogle
Bogle Realty LLC
(641) 856-7002
218 Total Sales
Map
Source: NoCoast MLS
MLS Number: NOC5369628
APN: 340011010090000
