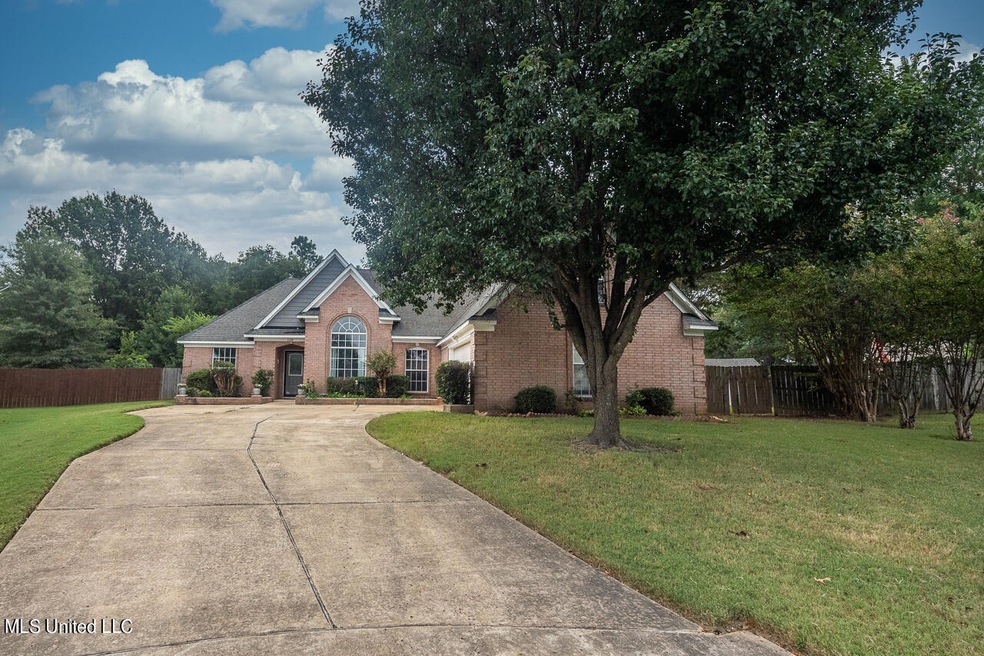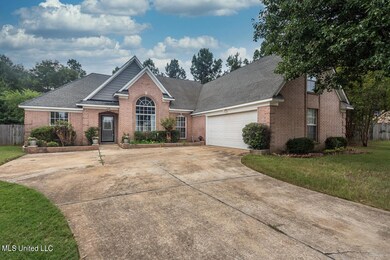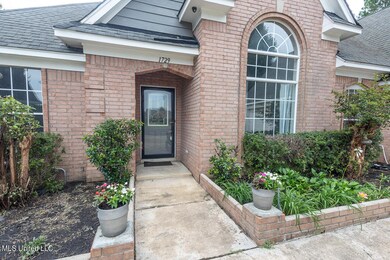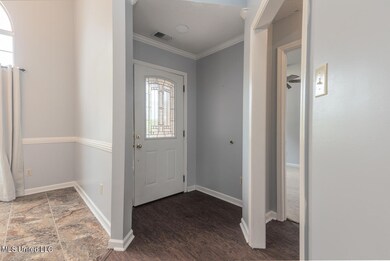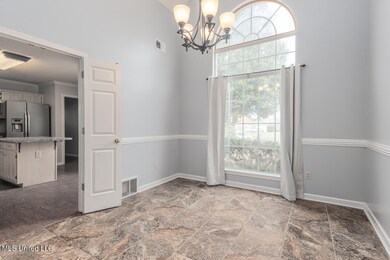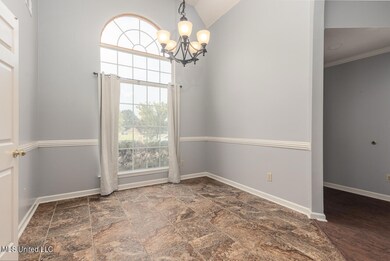
1729 Saddle Ln Southaven, MS 38671
Highlights
- In Ground Pool
- Main Floor Primary Bedroom
- High Ceiling
- Traditional Architecture
- Hydromassage or Jetted Bathtub
- No HOA
About This Home
As of October 2024You will love the Backyard Oasis of this 4 Bedroom, 2 Bath, Split Floor Plan home in Brentwood Farms Subdivision! Featuring a large living room, formal dining room, kitchen with island, recently updated stove and refrigerator included, private primary suite with large walk-in closet, corner tub & separate shower, full sized laundry room with desk area, 2 car carriage load garage. The star of the show is the in-ground pool and park view from the oversized backyard that also has a shed to store your pool supplies. Within walking distance to Central Park and a short drive to shopping, dining & the medical district.
Last Agent to Sell the Property
Crye-leike Hernando License #B-21462 Listed on: 09/05/2024

Home Details
Home Type
- Single Family
Est. Annual Taxes
- $2,170
Year Built
- Built in 1998
Lot Details
- 5,663 Sq Ft Lot
- Wood Fence
- Landscaped
- Back Yard Fenced and Front Yard
Parking
- 2 Car Attached Garage
Home Design
- Traditional Architecture
- Brick Exterior Construction
- Slab Foundation
- Architectural Shingle Roof
Interior Spaces
- 2,026 Sq Ft Home
- 2-Story Property
- Bookcases
- High Ceiling
- Entrance Foyer
- Living Room with Fireplace
- Property Views
Kitchen
- Eat-In Kitchen
- Breakfast Bar
- Built-In Electric Range
- Microwave
- Dishwasher
- Stainless Steel Appliances
- Kitchen Island
Flooring
- Carpet
- Tile
- Luxury Vinyl Tile
Bedrooms and Bathrooms
- 4 Bedrooms
- Primary Bedroom on Main
- Split Bedroom Floorplan
- Walk-In Closet
- 2 Full Bathrooms
- Double Vanity
- Hydromassage or Jetted Bathtub
- Marble Sink or Bathtub
- Bathtub Includes Tile Surround
- Separate Shower
Laundry
- Laundry Room
- Laundry on main level
Pool
- In Ground Pool
- Vinyl Pool
Outdoor Features
- Patio
- Shed
- Rain Gutters
Schools
- Greenbrook Elementary School
- Southaven Middle School
- Southaven High School
Utilities
- Central Heating and Cooling System
- Natural Gas Connected
Listing and Financial Details
- Assessor Parcel Number 1079291500016100
Community Details
Overview
- No Home Owners Association
- Brentwood Farms Subdivision
Recreation
- Park
Ownership History
Purchase Details
Home Financials for this Owner
Home Financials are based on the most recent Mortgage that was taken out on this home.Similar Homes in Southaven, MS
Home Values in the Area
Average Home Value in this Area
Purchase History
| Date | Type | Sale Price | Title Company |
|---|---|---|---|
| Warranty Deed | -- | Guardian Title | |
| Warranty Deed | -- | Guardian Title |
Mortgage History
| Date | Status | Loan Amount | Loan Type |
|---|---|---|---|
| Open | $117,000 | New Conventional | |
| Closed | $117,000 | New Conventional | |
| Previous Owner | $112,500 | No Value Available | |
| Previous Owner | $31,000 | Credit Line Revolving | |
| Previous Owner | $106,510 | New Conventional |
Property History
| Date | Event | Price | Change | Sq Ft Price |
|---|---|---|---|---|
| 10/04/2024 10/04/24 | Sold | -- | -- | -- |
| 09/07/2024 09/07/24 | Pending | -- | -- | -- |
| 09/05/2024 09/05/24 | For Sale | $287,500 | -- | $142 / Sq Ft |
Tax History Compared to Growth
Tax History
| Year | Tax Paid | Tax Assessment Tax Assessment Total Assessment is a certain percentage of the fair market value that is determined by local assessors to be the total taxable value of land and additions on the property. | Land | Improvement |
|---|---|---|---|---|
| 2024 | $2,170 | $14,939 | $2,000 | $12,939 |
| 2023 | $2,170 | $14,939 | $0 | $0 |
| 2022 | $2,149 | $15,109 | $2,000 | $13,109 |
| 2021 | $2,149 | $15,109 | $2,000 | $13,109 |
| 2020 | $2,000 | $14,056 | $2,000 | $12,056 |
| 2019 | $2,000 | $14,056 | $2,000 | $12,056 |
| 2017 | $1,920 | $24,858 | $13,429 | $11,429 |
| 2016 | $1,620 | $12,163 | $2,000 | $10,163 |
| 2015 | $1,732 | $22,326 | $12,163 | $10,163 |
| 2014 | $1,440 | $12,163 | $0 | $0 |
| 2013 | $1,520 | $12,163 | $0 | $0 |
Agents Affiliated with this Home
-
Tina Martin

Seller's Agent in 2024
Tina Martin
Crye-leike Hernando
(901) 870-7473
23 in this area
148 Total Sales
-
Charlene Holloway

Buyer's Agent in 2024
Charlene Holloway
RE/MAX
(901) 567-1244
7 in this area
54 Total Sales
Map
Source: MLS United
MLS Number: 4090600
APN: 1079291500016100
- 7404 Fox Hollow Ln
- 7095 Pecan Hill Rd
- 0 W Golden Oaks Loop
- 755 Goodman Rd E
- 6875 Kings Row Dr
- 7410 Paddock Cove
- 1400 Arcastle Loop N
- 0 Goodman Rd E
- 7718 Parkridge Dr
- 1583 Reece Dr S
- 1573 Reece Dr S
- 7190 Atterbury Cir E
- 1686 Jane Ayre Dr
- 7745 Callie Dr
- 1683 Cambria Dr
- 1671 Cambria Dr
- 1602 Stonehedge Dr
- 7781 Callie Dr
- 1672 Cambria Dr
- 1652 Cambria Dr
