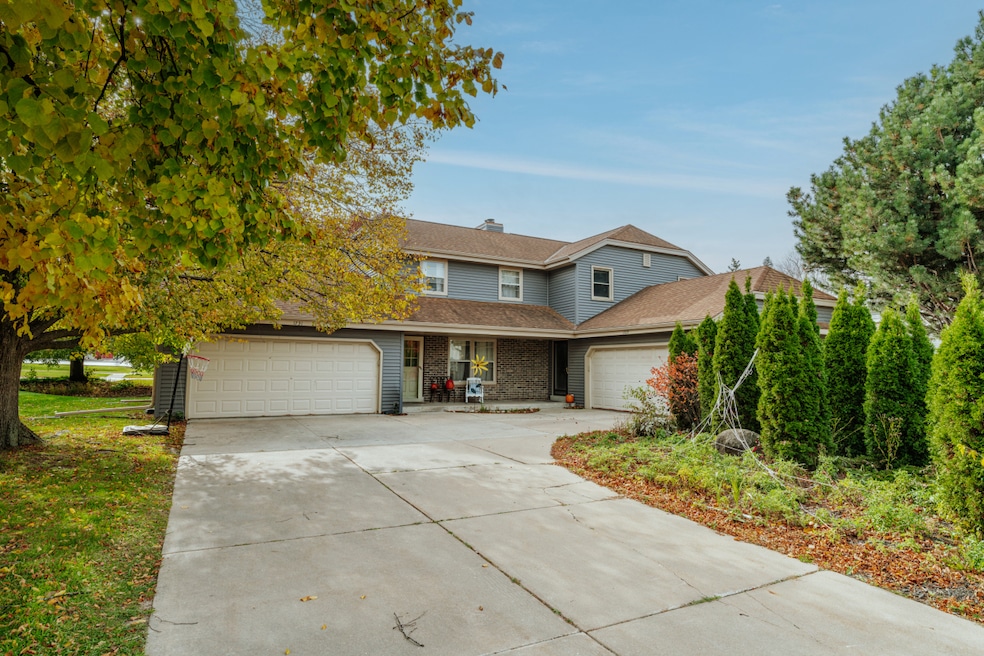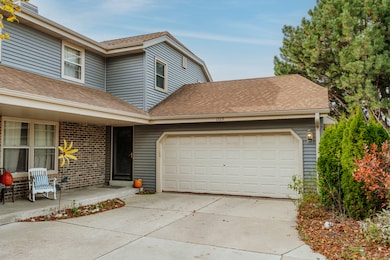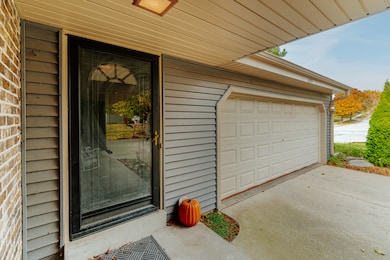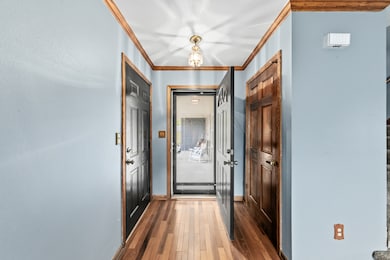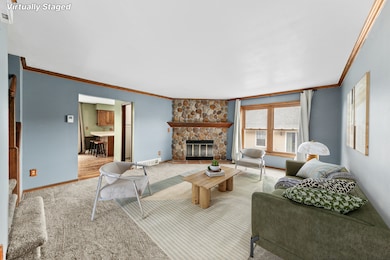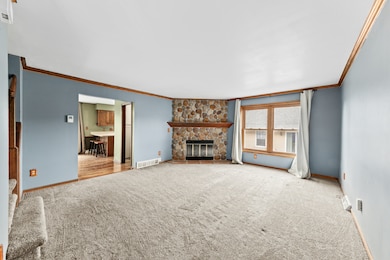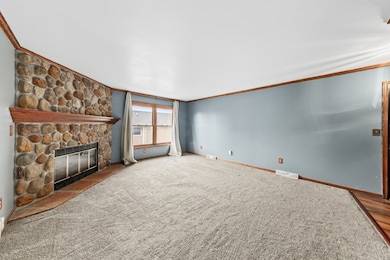1729 Stardust Dr Unit B Waukesha, WI 53186
Estimated payment $1,808/month
Highlights
- 2 Car Attached Garage
- Park
- Water Softener is Owned
About This Home
Meet the apex of accessibility & advantage at the Cedarwood Condominiums Townhouse! Immediate occupancy is available at this spacious unit! Covered private entry w/brick accent & 2 car GA! Quality millwork, 6-panel int. drs, newer windows throughout. Lg. open liv./great rm. has GFP w/cast stone face. Eat-in KIT. has lustrous HWFs newer SS appls. Incl. LG 5-burner gas range & dishwasher! Walk-in pantry, plenty of neutral corain cntrs! Patio door opens to big deck-ready for imagination, improvement & enjoyment. Awesome storage throughout, closets, 2 Car GA, plus bsmt storage. Primary ensuite has private BA. Secondary bdrms served by 2nd Full BA, newer c.tile flrs. Finished LL ready for game day! We challenge you to find a more advantageous location! *Some images digitally enhanced.
Listing Agent
Shorewest Realtors, Inc. Brokerage Email: PropertyInfo@shorewest.com License #17179-94 Listed on: 11/07/2025

Property Details
Home Type
- Condominium
Est. Annual Taxes
- $3,673
Parking
- 2 Car Attached Garage
Home Design
- Vinyl Siding
- Clad Trim
Interior Spaces
- 2-Story Property
Kitchen
- Oven
- Range
- Microwave
- Dishwasher
Bedrooms and Bathrooms
- 3 Bedrooms
Laundry
- Dryer
- Washer
Basement
- Basement Fills Entire Space Under The House
- Sump Pump
- Block Basement Construction
Utilities
- Water Softener is Owned
Listing and Financial Details
- Exclusions: Seller's personal property
- Assessor Parcel Number 2911006170001
Community Details
Overview
- Property has a Home Owners Association
- Association fees include lawn maintenance, snow removal, water, sewer, common area maintenance, trash, replacement reserve, common area insur
Recreation
- Park
Map
Home Values in the Area
Average Home Value in this Area
Tax History
| Year | Tax Paid | Tax Assessment Tax Assessment Total Assessment is a certain percentage of the fair market value that is determined by local assessors to be the total taxable value of land and additions on the property. | Land | Improvement |
|---|---|---|---|---|
| 2024 | $3,673 | $240,900 | $58,300 | $182,600 |
| 2023 | $3,598 | $240,900 | $58,300 | $182,600 |
| 2022 | $3,377 | $170,800 | $33,200 | $137,600 |
| 2021 | $3,476 | $170,800 | $33,200 | $137,600 |
| 2020 | $3,320 | $170,800 | $33,200 | $137,600 |
| 2019 | $3,234 | $170,800 | $33,200 | $137,600 |
| 2018 | $2,985 | $155,300 | $33,200 | $122,100 |
| 2017 | $2,952 | $155,300 | $33,200 | $122,100 |
| 2016 | $2,947 | $145,100 | $33,200 | $111,900 |
| 2015 | $2,824 | $145,100 | $33,200 | $111,900 |
| 2014 | $2,947 | $145,100 | $33,200 | $111,900 |
| 2013 | $2,947 | $145,100 | $33,200 | $111,900 |
Property History
| Date | Event | Price | List to Sale | Price per Sq Ft |
|---|---|---|---|---|
| 11/07/2025 11/07/25 | For Sale | $284,900 | -- | $175 / Sq Ft |
Purchase History
| Date | Type | Sale Price | Title Company |
|---|---|---|---|
| Condominium Deed | $127,000 | -- |
Mortgage History
| Date | Status | Loan Amount | Loan Type |
|---|---|---|---|
| Open | $101,600 | No Value Available |
Source: Metro MLS
MLS Number: 1942282
APN: WAKC-1006-170-001
- 2109 Melody Ln
- 1415 Niagara St Unit 109
- 1333 Niagara St
- 1308 Danny St
- 1112 Gertrude St
- 1349 Rose Ct Unit 62
- 21525 Belgren Rd
- 1471 Cleveland Ave
- 918 Niagara St
- 1462 Cleveland Ave
- 937 E Moreland Blvd
- 1219 National Ave
- S17W22650 Lincoln Ave
- 925 Harding Ave
- 2423 Kossow Rd
- 953 Genesee St
- 1103 Arcadian Ave
- 745 Hi Ridge Ave
- 1021 Arcadian Ave
- 1732 S Craftsman Dr
- 1802 Shepherd Ct
- 2421 Saratoga Rd Unit ID1296515P
- 2408 Springdale Rd Unit ID1296537P
- 2400 Springdale Rd
- 2415 Springdale Rd
- 1438 Cleveland Ave
- S15W22149 Overlook Ct
- 2420 Parklawn Dr
- 926 Blackstone Ave Unit 3
- 1421 Whiterock Ave
- 20825 George Hunt Cir
- 2520 Plaza Ct
- 816 Aurora Ave Unit 816 lower
- 21805 Foxhaven Run
- 1285 Springdale Rd
- 421 N Greenfield Ave Unit 1003 Pearl Street
- 1916 E Broadway
- 22039 Watertown Rd
- 601 N Hartwell Ave
- 20315 E Sutter Creek Dr
