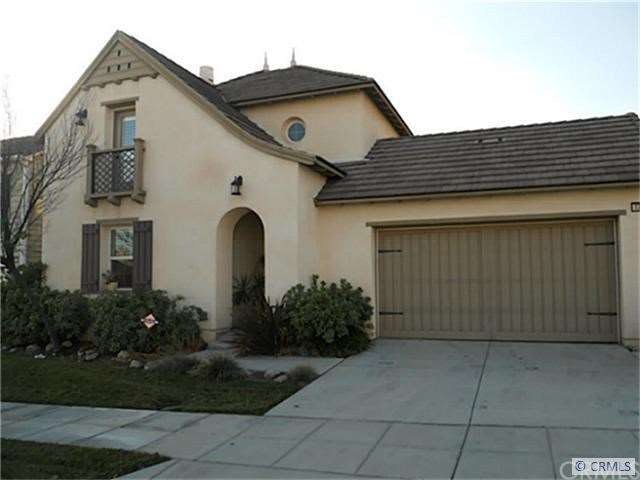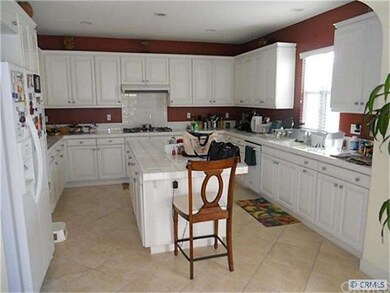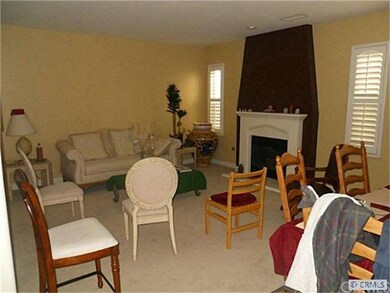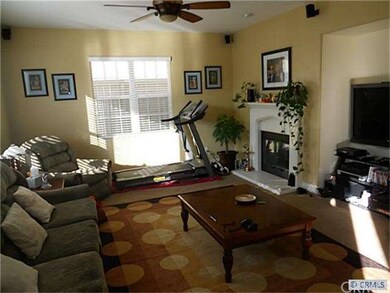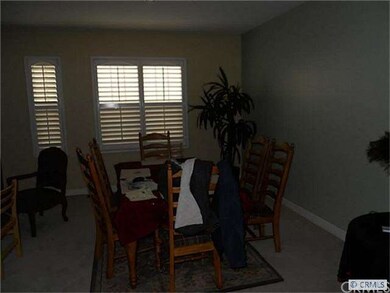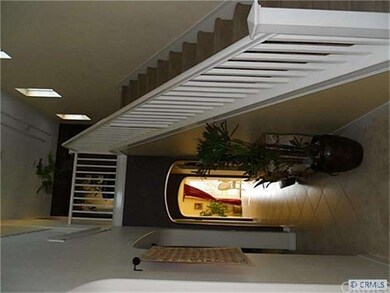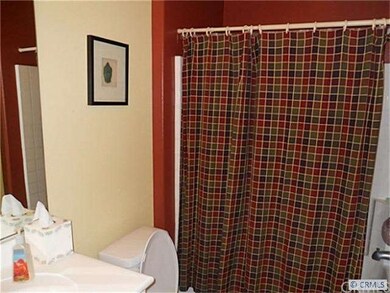
1729 Swan Loop E Upland, CA 91784
Highlights
- Cottage
- 3 Car Attached Garage
- Forced Air Heating and Cooling System
- Upland High School Rated A-
- Tile Flooring
- Dining Room
About This Home
As of October 2012Short Sale! 2005 Built Home in Upland. Home features 4 bedrooms 3 baths. Ceramic tile entry, multiple fireplaces, separate dining area. Separate living and family room. Inside laundry. 3 Car tandem garage.
Last Agent to Sell the Property
Amar Patel
Amar Patel, Broker License #01305801 Listed on: 02/21/2012
Last Buyer's Agent
Amar Patel
Amar Patel, Broker License #01305801 Listed on: 02/21/2012
Home Details
Home Type
- Single Family
Est. Annual Taxes
- $9,567
Year Built
- Built in 2005
Lot Details
- 5,958 Sq Ft Lot
Parking
- 3 Car Attached Garage
Home Design
- Cottage
- Concrete Roof
- Stucco
Interior Spaces
- 2,964 Sq Ft Home
- Wood Burning Fireplace
- Electric Fireplace
- Gas Fireplace
- Dining Room
Flooring
- Carpet
- Tile
Bedrooms and Bathrooms
- 4 Bedrooms
- 3 Full Bathrooms
Utilities
- Forced Air Heating and Cooling System
- Sewer Paid
Community Details
- Property has a Home Owners Association
Listing and Financial Details
- Tax Lot 0.14
- Tax Tract Number 16206
- Assessor Parcel Number 1044751270000
Ownership History
Purchase Details
Purchase Details
Home Financials for this Owner
Home Financials are based on the most recent Mortgage that was taken out on this home.Purchase Details
Home Financials for this Owner
Home Financials are based on the most recent Mortgage that was taken out on this home.Purchase Details
Home Financials for this Owner
Home Financials are based on the most recent Mortgage that was taken out on this home.Purchase Details
Home Financials for this Owner
Home Financials are based on the most recent Mortgage that was taken out on this home.Similar Homes in Upland, CA
Home Values in the Area
Average Home Value in this Area
Purchase History
| Date | Type | Sale Price | Title Company |
|---|---|---|---|
| Grant Deed | $400,000 | Chicago Title Company | |
| Interfamily Deed Transfer | -- | Fidelity Title | |
| Grant Deed | $400,000 | Fnt | |
| Grant Deed | $400,000 | Fidelity Title | |
| Grant Deed | $625,000 | Fidelity-Riverside |
Mortgage History
| Date | Status | Loan Amount | Loan Type |
|---|---|---|---|
| Open | $300,000 | New Conventional | |
| Previous Owner | $300,000 | New Conventional | |
| Previous Owner | $150,000 | Credit Line Revolving | |
| Previous Owner | $499,652 | Negative Amortization |
Property History
| Date | Event | Price | Change | Sq Ft Price |
|---|---|---|---|---|
| 10/21/2012 10/21/12 | Sold | $400,000 | +0.1% | $135 / Sq Ft |
| 08/15/2012 08/15/12 | Pending | -- | -- | -- |
| 07/08/2012 07/08/12 | Sold | $399,700 | 0.0% | $135 / Sq Ft |
| 06/14/2012 06/14/12 | Price Changed | $399,700 | 0.0% | $135 / Sq Ft |
| 06/12/2012 06/12/12 | Pending | -- | -- | -- |
| 05/04/2012 05/04/12 | Off Market | $399,700 | -- | -- |
| 05/03/2012 05/03/12 | For Sale | $449,900 | +12.6% | $152 / Sq Ft |
| 04/20/2012 04/20/12 | Off Market | $399,700 | -- | -- |
| 02/21/2012 02/21/12 | For Sale | $449,900 | -- | $152 / Sq Ft |
Tax History Compared to Growth
Tax History
| Year | Tax Paid | Tax Assessment Tax Assessment Total Assessment is a certain percentage of the fair market value that is determined by local assessors to be the total taxable value of land and additions on the property. | Land | Improvement |
|---|---|---|---|---|
| 2024 | $9,567 | $580,293 | $203,101 | $377,192 |
| 2023 | $9,381 | $568,915 | $199,119 | $369,796 |
| 2022 | $9,800 | $557,760 | $195,215 | $362,545 |
| 2021 | $9,616 | $546,823 | $191,387 | $355,436 |
| 2020 | $9,256 | $541,216 | $189,425 | $351,791 |
| 2019 | $8,335 | $441,563 | $154,548 | $287,015 |
| 2018 | $8,099 | $432,905 | $151,518 | $281,387 |
| 2017 | $7,687 | $424,417 | $148,547 | $275,870 |
| 2016 | $7,478 | $416,095 | $145,634 | $270,461 |
| 2015 | $7,376 | $409,844 | $143,446 | $266,398 |
| 2014 | $7,263 | $401,816 | $140,636 | $261,180 |
Agents Affiliated with this Home
-
A
Seller's Agent in 2012
Amar Patel
Amar Patel, Broker
Map
Source: California Regional Multiple Listing Service (CRMLS)
MLS Number: P812833
APN: 1044-751-27
- 1759 Crebs Way
- 1737 Partridge Ave
- 1526 Cole Ln
- 1635 Faldo Ct
- 1267 Kendra Ln
- 1061 Pebble Beach Dr
- 1255 Upland Hills Dr S
- 1268 Upland Hills Dr S
- 1782 Saige View Cir
- 901 Saint Andrews Dr
- 8510 Monte Vista St
- 8371 Hawthorne St
- 1498 Diego Way
- 8535 La Vine St
- 8452 Hawthorne St
- 6880 Topaz St
- 1732 Winston Ave
- 8672 La Grande St
- 6910 Carnelian St
- 454 E Merrimac St
