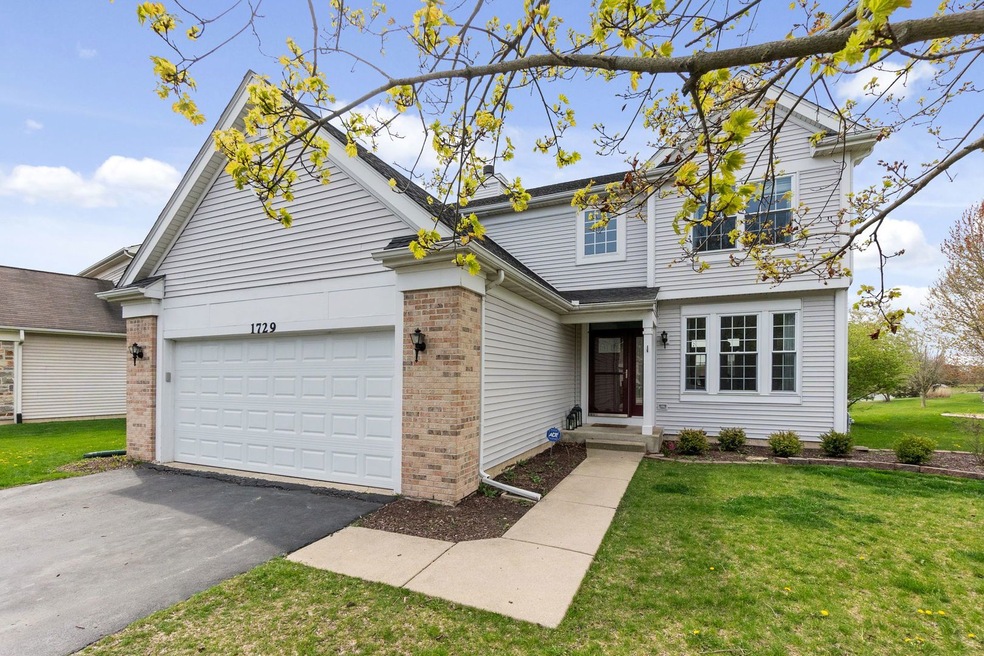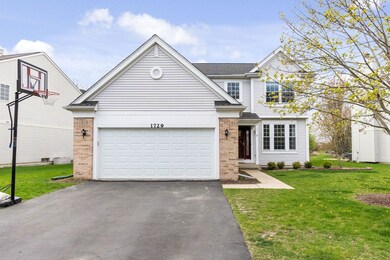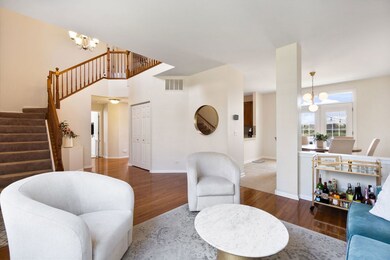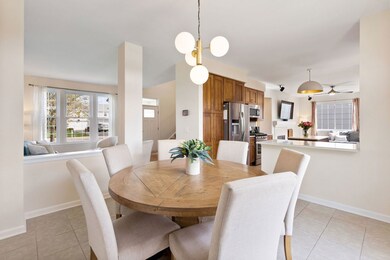
1729 Woodbury Ln Aurora, IL 60503
Far Southeast NeighborhoodHighlights
- Waterfront
- Community Lake
- Pond
- Homestead Elementary School Rated A-
- Property is near a park
- Recreation Room
About This Home
As of July 2024This stunning two-story traditional home is located in the highly sought-after Wheatlands neighborhood! While it features three bedrooms, the lower-level office can be converted into a fourth bedroom. It's move-in ready! The entryway opens to a spacious living room with gorgeous hardwood flooring. The updated kitchen offers an abundance of 42" cabinets, beautiful granite countertops, newer stainless steel appliances, and more! Enjoy the picturesque view of the tranquil pond from the large brick paver patio, with no backyard neighbors to disturb you. The bedrooms are spacious, and the master suite bedroom features a spa-like bathroom. The fully finished basement is perfect for entertaining any size family. Major updates include fresh paint throughout, a newer roof (2017), windows (2014), and HVAC system (2018). This home is just minutes from the award-winning Oswego East High School and conveniently close to shopping and restaurants. Get ready to call this YOUR home!
Last Agent to Sell the Property
Coldwell Banker Real Estate Group License #475171350 Listed on: 05/18/2024

Home Details
Home Type
- Single Family
Est. Annual Taxes
- $8,103
Year Built
- Built in 2001
Lot Details
- Lot Dimensions are 84x100x52x100
- Waterfront
- Paved or Partially Paved Lot
HOA Fees
- $22 Monthly HOA Fees
Parking
- 2 Car Attached Garage
- Garage Transmitter
- Garage Door Opener
- Driveway
- Parking Included in Price
Home Design
- Traditional Architecture
Interior Spaces
- 2,161 Sq Ft Home
- 2-Story Property
- Built-In Features
- Vaulted Ceiling
- Ceiling Fan
- Gas Log Fireplace
- Family Room with Fireplace
- Formal Dining Room
- Home Office
- Recreation Room
- Wood Flooring
- Water Views
Kitchen
- Range
- Microwave
- Dishwasher
- Stainless Steel Appliances
- Disposal
Bedrooms and Bathrooms
- 3 Bedrooms
- 3 Potential Bedrooms
- Dual Sinks
- Whirlpool Bathtub
- Separate Shower
Laundry
- Laundry on main level
- Dryer
- Washer
- Sink Near Laundry
Finished Basement
- Basement Fills Entire Space Under The House
- Sump Pump
Home Security
- Storm Screens
- Carbon Monoxide Detectors
Outdoor Features
- Pond
- Brick Porch or Patio
Location
- Property is near a park
Schools
- Homestead Elementary School
- Murphy Junior High School
- Oswego East High School
Utilities
- Forced Air Heating and Cooling System
- Humidifier
- Heating System Uses Natural Gas
Community Details
- Association fees include insurance
- Community Lake
Listing and Financial Details
- Homeowner Tax Exemptions
Ownership History
Purchase Details
Home Financials for this Owner
Home Financials are based on the most recent Mortgage that was taken out on this home.Purchase Details
Home Financials for this Owner
Home Financials are based on the most recent Mortgage that was taken out on this home.Purchase Details
Home Financials for this Owner
Home Financials are based on the most recent Mortgage that was taken out on this home.Purchase Details
Purchase Details
Home Financials for this Owner
Home Financials are based on the most recent Mortgage that was taken out on this home.Purchase Details
Home Financials for this Owner
Home Financials are based on the most recent Mortgage that was taken out on this home.Purchase Details
Home Financials for this Owner
Home Financials are based on the most recent Mortgage that was taken out on this home.Similar Homes in Aurora, IL
Home Values in the Area
Average Home Value in this Area
Purchase History
| Date | Type | Sale Price | Title Company |
|---|---|---|---|
| Warranty Deed | $430,000 | Carrington Title Partners | |
| Warranty Deed | $275,000 | Chicago Title Insurance Co | |
| Deed | $168,000 | Stewart Title Company | |
| Warranty Deed | $186,500 | Stewart Title Company | |
| Warranty Deed | $260,000 | -- | |
| Interfamily Deed Transfer | -- | Chicago Title Insurance Co | |
| Special Warranty Deed | $225,500 | Ticor Title |
Mortgage History
| Date | Status | Loan Amount | Loan Type |
|---|---|---|---|
| Previous Owner | $249,000 | New Conventional | |
| Previous Owner | $247,500 | New Conventional | |
| Previous Owner | $108,000 | New Conventional | |
| Previous Owner | $191,000 | New Conventional | |
| Previous Owner | $208,000 | Purchase Money Mortgage | |
| Previous Owner | $25,950 | Credit Line Revolving | |
| Previous Owner | $204,000 | Purchase Money Mortgage | |
| Previous Owner | $221,300 | FHA | |
| Previous Owner | $217,465 | FHA | |
| Closed | $51,000 | No Value Available |
Property History
| Date | Event | Price | Change | Sq Ft Price |
|---|---|---|---|---|
| 07/08/2024 07/08/24 | Sold | $430,000 | +10.3% | $199 / Sq Ft |
| 05/20/2024 05/20/24 | Pending | -- | -- | -- |
| 05/17/2024 05/17/24 | Price Changed | $390,000 | -2.3% | $180 / Sq Ft |
| 05/17/2024 05/17/24 | For Sale | $399,000 | +45.1% | $185 / Sq Ft |
| 03/26/2020 03/26/20 | Sold | $275,000 | -3.5% | $153 / Sq Ft |
| 02/17/2020 02/17/20 | Pending | -- | -- | -- |
| 02/13/2020 02/13/20 | For Sale | $284,900 | -- | $159 / Sq Ft |
Tax History Compared to Growth
Tax History
| Year | Tax Paid | Tax Assessment Tax Assessment Total Assessment is a certain percentage of the fair market value that is determined by local assessors to be the total taxable value of land and additions on the property. | Land | Improvement |
|---|---|---|---|---|
| 2023 | $8,479 | $93,003 | $20,547 | $72,456 |
| 2022 | $8,103 | $83,453 | $19,437 | $64,016 |
| 2021 | $7,654 | $79,479 | $18,511 | $60,968 |
| 2020 | $7,325 | $78,220 | $18,218 | $60,002 |
| 2019 | $7,399 | $76,016 | $17,705 | $58,311 |
| 2018 | $6,987 | $69,861 | $17,315 | $52,546 |
| 2017 | $6,867 | $68,057 | $16,868 | $51,189 |
| 2016 | $6,880 | $66,592 | $16,505 | $50,087 |
| 2015 | $6,825 | $64,031 | $15,870 | $48,161 |
| 2014 | $6,825 | $58,020 | $15,870 | $42,150 |
| 2013 | $6,825 | $58,020 | $15,870 | $42,150 |
Agents Affiliated with this Home
-
Melissa Walsh

Seller's Agent in 2024
Melissa Walsh
Coldwell Banker Real Estate Group
(630) 272-7263
10 in this area
327 Total Sales
-
Amily Yi-Chieh Tseng

Buyer's Agent in 2024
Amily Yi-Chieh Tseng
The McDonald Group
(515) 520-0858
1 in this area
30 Total Sales
-
Elana Wittenburg

Seller's Agent in 2020
Elana Wittenburg
Coldwell Banker Realty
(630) 841-3394
1 in this area
33 Total Sales
-
Julie Wittenburg

Seller Co-Listing Agent in 2020
Julie Wittenburg
LPT Realty
(630) 286-1052
1 in this area
30 Total Sales
-
Alicia O'Donnell

Buyer's Agent in 2020
Alicia O'Donnell
Dream Town Real Estate
(630) 253-8884
16 Total Sales
Map
Source: Midwest Real Estate Data (MRED)
MLS Number: 12058873
APN: 01-06-205-028
- 2675 Dorothy Dr
- 2520 Dorothy Dr
- 2525 Ridge Rd Unit 6
- 2690 Moss Ln
- 2817 Dorothy Dr
- 2665 Tiffany St
- 2853 Coastal Dr
- 2355 Avalon Ct
- 2410 Oakfield Ct
- 2645 Lindrick Ln
- 2630 Lindrick Ln
- 1356 Valayna Dr
- 2693 Barrington Dr Unit 1
- 2495 Hafenrichter Rd
- 2280 Bannister Ln
- 3025 Diane Dr
- 1932 Royal Ln
- 2270 Twilight Dr Unit 2270
- 2278 Twilight Dr
- 1874 Wisteria Dr Unit 333






