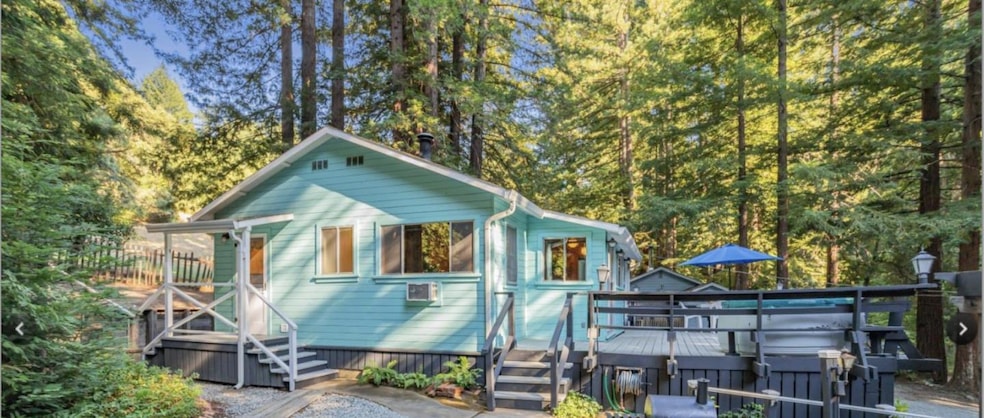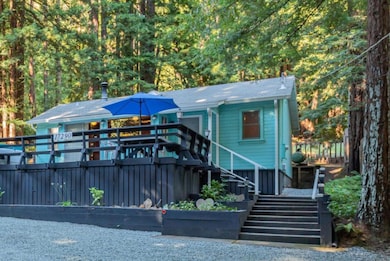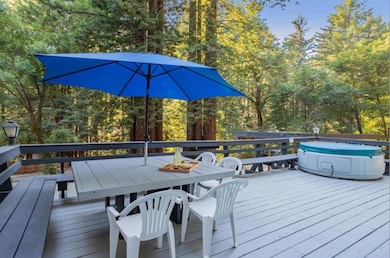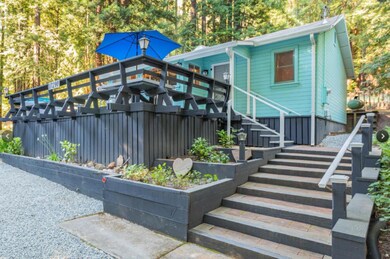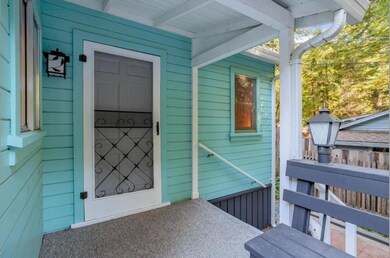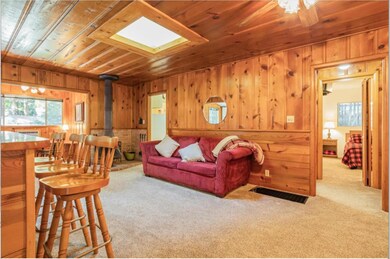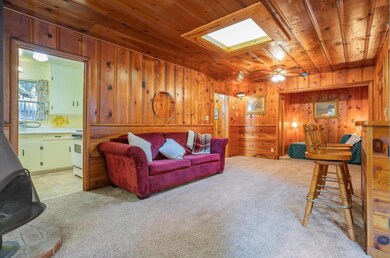
17290 Big Basin Way Boulder Creek, CA 95006
Estimated payment $3,211/month
Highlights
- Deck
- Wood Burning Stove
- Skylights
- San Lorenzo Valley High School Rated A-
- Forest View
- Wet Bar
About This Home
Tranquil Redwood Estate - Nestled among towering redwoods yet basking in abundant natural light, this cherished family home offers a rare opportunity to own a piece of local history. Lovingly maintained by the original owners for six decades, this vintage charmer is now available for its next owners. The home has two bedrooms according to county records: see the existing floor plan alcove, & a sketch detailing how to easily expand & enclose the second bedroom with a door. See attached rendering. The septic system is designed to accommodate expansion possibilities per seller. The living room offers a vintage woodstove & two versatile alcoves, perfect for a dining area, home office, or creative space. Entertaining is a delight with the home's built-in bar and park-like setting. The 2 parcels back up to a large parcel. Located in a prime location close to Boulder Creek Golf & Country Club, 3.5 miles to town, and under 14 miles to the beaches & amenities of Santa Cruz. Experience nature's tranquility with convenient access to recreation and city life! This serene woodland retreat presents not just a home, but a lifestyle where nature serves as your daily remedy. Includes second parcel 086-391-02
Home Details
Home Type
- Single Family
Est. Annual Taxes
- $1,076
Year Built
- Built in 1949
Lot Details
- 0.37 Acre Lot
- Partially Fenced Property
- Gentle Sloping Lot
- Mostly Level
- Grass Covered Lot
- Back Yard
- Zoning described as RA
Home Design
- Cabin
- Pillar, Post or Pier Foundation
- Composition Roof
- Concrete Perimeter Foundation
Interior Spaces
- 900 Sq Ft Home
- Wet Bar
- Ceiling Fan
- Skylights
- Wood Burning Stove
- Wood Burning Fireplace
- Combination Dining and Living Room
- Forest Views
- Washer and Dryer
Kitchen
- Breakfast Bar
- Gas Oven
- <<microwave>>
- Laminate Countertops
Flooring
- Carpet
- Tile
- Vinyl
Bedrooms and Bathrooms
- 2 Bedrooms
- Walk-In Closet
- Walk-in Shower
Parking
- 10 Parking Spaces
- 1 Carport Space
- Guest Parking
- Off-Street Parking
Outdoor Features
- Deck
- Fire Pit
- Shed
Utilities
- Cooling System Mounted To A Wall/Window
- Floor Furnace
- Separate Meters
- Propane
- Septic Tank
- Cable TV Available
Listing and Financial Details
- Assessor Parcel Number 086-391-03-000
Map
Home Values in the Area
Average Home Value in this Area
Tax History
| Year | Tax Paid | Tax Assessment Tax Assessment Total Assessment is a certain percentage of the fair market value that is determined by local assessors to be the total taxable value of land and additions on the property. | Land | Improvement |
|---|---|---|---|---|
| 2023 | $1,076 | $52,634 | $12,692 | $39,942 |
| 2022 | $1,046 | $51,602 | $12,443 | $39,159 |
| 2021 | $899 | $50,590 | $12,199 | $38,391 |
| 2020 | $875 | $50,071 | $12,074 | $37,997 |
| 2019 | $844 | $49,089 | $11,837 | $37,252 |
| 2018 | $832 | $48,127 | $11,605 | $36,522 |
| 2017 | $822 | $47,183 | $11,378 | $35,805 |
| 2016 | $780 | $46,258 | $11,155 | $35,103 |
| 2015 | $725 | $45,563 | $10,987 | $34,576 |
| 2014 | $716 | $44,671 | $10,772 | $33,899 |
Property History
| Date | Event | Price | Change | Sq Ft Price |
|---|---|---|---|---|
| 06/23/2025 06/23/25 | Price Changed | $565,000 | -2.6% | $628 / Sq Ft |
| 05/22/2025 05/22/25 | For Sale | $580,000 | -- | $644 / Sq Ft |
Purchase History
| Date | Type | Sale Price | Title Company |
|---|---|---|---|
| Interfamily Deed Transfer | -- | None Available | |
| Interfamily Deed Transfer | -- | First American Title | |
| Interfamily Deed Transfer | -- | Multiple | |
| Interfamily Deed Transfer | -- | -- |
Mortgage History
| Date | Status | Loan Amount | Loan Type |
|---|---|---|---|
| Closed | $50,000 | Purchase Money Mortgage |
Similar Homes in Boulder Creek, CA
Source: MLSListings
MLS Number: ML82008034
APN: 086-391-03-000
- 104 Mcpherson Ct
- 340 Everest Dr
- 149 E Hilton Dr
- 420 Midway Ranch Rd
- 518 Container Way
- 320 Timber Cove
- 18880 Highway 9
- 235 Double Bogey Dr
- 372 Lake Dr
- 315 Lake Dr
- 16621 Big Basin Way Unit 8
- 238 E Hilton Dr Unit 4
- 830 Kings Hwy
- 133 Lake Dr
- 278 E Hilton Dr
- 190 Moon Dr
- 16580 Jamison Creek Rd
- 0 E Hilton Dr
- 201 Hill House Rd Unit 1
- 03 Bloom Grade Rd
- 227 Double Bogey Dr Unit Guest House
- 214 Teilh Dr
- 390 Redwood Dr
- 20812 4th St Unit FL0-ID1064
- 14521 Big Basin Way
- 1043 Laurel Ave
- 17958 Redwood Dr
- 20830 Panorama Dr
- 81 Prospect Ave Unit FL0-ID1736
- 121 Massol Ave
- 103 San Augustine Way Unit 1
- 20200 Glen Brae Dr
- 347 Massol Ave
- 660 Tabor Way
- 529 San Benito Ave Unit A
- 16885 Laurel Rd
- 300 Village Ln
- 28 Mt Hermon Rd
- 654 N Santa Cruz Ave Unit F
- 137 Riviera Dr
