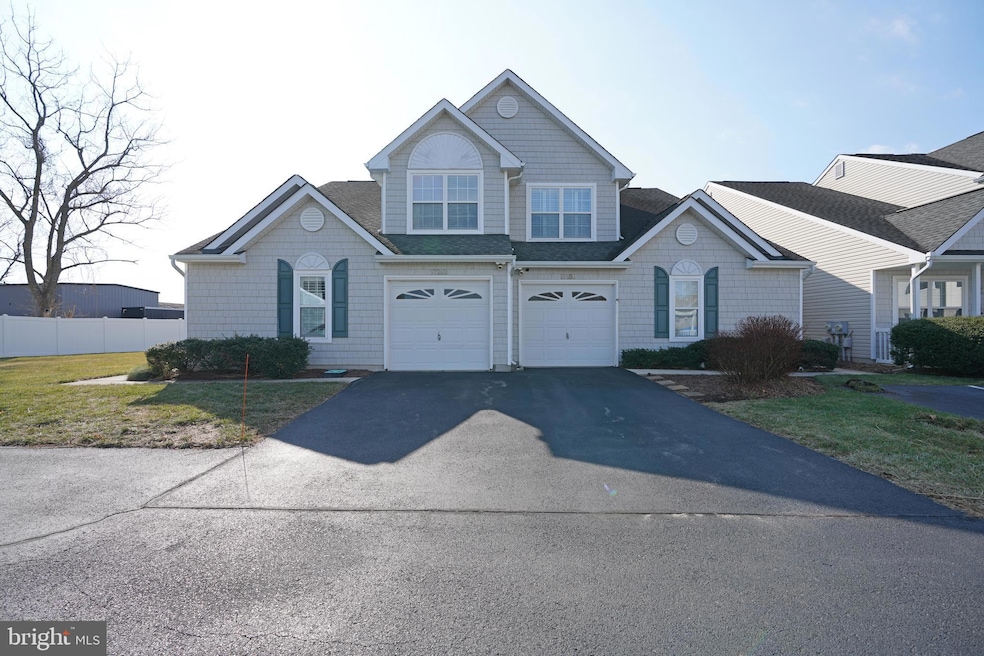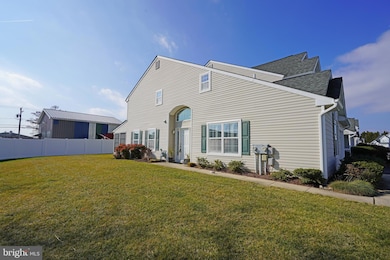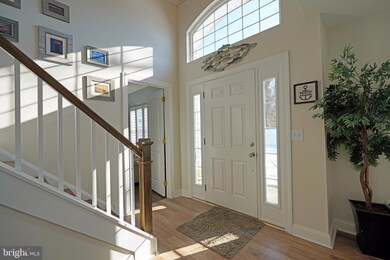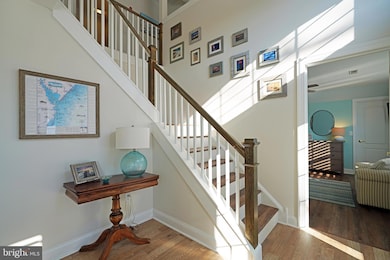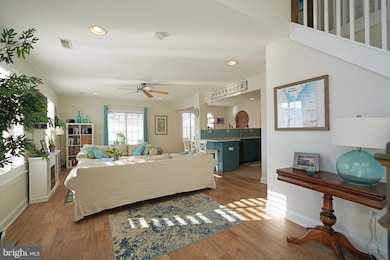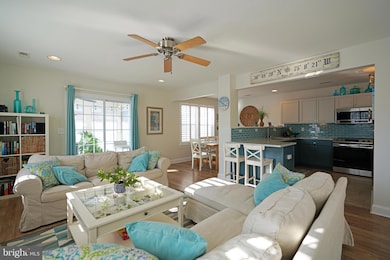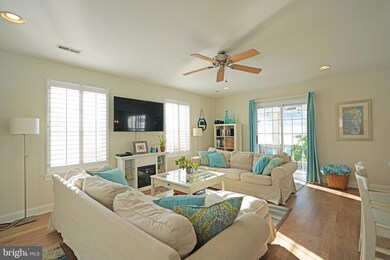
Highlights
- 10.34 Acre Lot
- Open Floorplan
- Main Floor Bedroom
- Lewes Elementary School Rated A
- Contemporary Architecture
- Loft
About This Home
As of March 2025EAST OF RT 1 & ADJACENT TO THE BIKE TRAIL! Welcome to 17292 King Phillip Way, a stunning, chic and upgraded twinhome offering the perfect combination of style, convenience, and low-maintenance living! This spacious 4-bedroom, 3.5-bathroom twinhome features an open floor plan with luxurious LVP flooring throughout, complemented by plantation shutters and elegant wainscoting and shiplap accents. The main-level primary suite provides ultimate comfort and accessibility. The loft space is perfect for a home office, hobby area, or playroom. There's a garage for your vehicle and beach gear, and a 3-season room for morning coffee, afternoon cocktails, and al fresco meals. A large side yard is perfect for kids or dogs to play, and there's ample parking for guests.
This exceptional property is designed for those who enjoy a ‘lock & go’ lifestyle, with a condo fee that covers the maintenance and repairs of the roof, siding, sidewalks, streets, driveway, parking area, pool, lawn care, irrigation, plus insurance and trash/recycling pickup. With all these services included, you can spend your time enjoying the nearby shopping and dining, leisurely bike rides on the nearby bike trail into historic Lewes, Cape Henlopen State Park, Lewes beach, and Rehoboth Beach.
This ultra-convenient location provides the best of coastal living, whether it's your peaceful full time home or gorgeous beach retreat. Don’t miss your chance to have it all!
Last Agent to Sell the Property
Berkshire Hathaway HomeServices PenFed Realty License #RA-0002064 Listed on: 01/29/2025

Townhouse Details
Home Type
- Townhome
Est. Annual Taxes
- $1,316
Year Built
- Built in 2005
HOA Fees
- $381 Monthly HOA Fees
Parking
- 1 Car Attached Garage
- 2 Driveway Spaces
- Front Facing Garage
- Garage Door Opener
Home Design
- Semi-Detached or Twin Home
- Contemporary Architecture
- Slab Foundation
- Architectural Shingle Roof
- Vinyl Siding
- Stick Built Home
Interior Spaces
- 1,920 Sq Ft Home
- Property has 2 Levels
- Open Floorplan
- Ceiling Fan
- Window Treatments
- Window Screens
- Living Room
- Dining Room
- Loft
- Screened Porch
Kitchen
- Electric Oven or Range
- Microwave
- Dishwasher
- Stainless Steel Appliances
- Upgraded Countertops
- Disposal
Flooring
- Tile or Brick
- Luxury Vinyl Plank Tile
Bedrooms and Bathrooms
- En-Suite Primary Bedroom
- En-Suite Bathroom
- Walk-In Closet
Laundry
- Dryer
- Washer
Outdoor Features
- Screened Patio
Utilities
- Forced Air Heating and Cooling System
- Metered Propane
- Bottled Gas Water Heater
Listing and Financial Details
- Tax Lot 53
- Assessor Parcel Number 334-05.00-81.00-53
Community Details
Overview
- $1,000 Capital Contribution Fee
- Association fees include pool(s), trash, common area maintenance
- Reserves Of Nassau Subdivision
- Property Manager
Recreation
- Community Pool
Pet Policy
- Pets allowed on a case-by-case basis
Ownership History
Purchase Details
Home Financials for this Owner
Home Financials are based on the most recent Mortgage that was taken out on this home.Purchase Details
Home Financials for this Owner
Home Financials are based on the most recent Mortgage that was taken out on this home.Purchase Details
Purchase Details
Similar Homes in Lewes, DE
Home Values in the Area
Average Home Value in this Area
Purchase History
| Date | Type | Sale Price | Title Company |
|---|---|---|---|
| Deed | $505,000 | None Listed On Document | |
| Deed | $505,000 | None Listed On Document | |
| Special Warranty Deed | $223,000 | -- | |
| Special Warranty Deed | $223,000 | -- | |
| Sheriffs Deed | -- | -- |
Mortgage History
| Date | Status | Loan Amount | Loan Type |
|---|---|---|---|
| Open | $378,750 | New Conventional | |
| Closed | $378,750 | New Conventional | |
| Previous Owner | $171,000 | Stand Alone Refi Refinance Of Original Loan |
Property History
| Date | Event | Price | Change | Sq Ft Price |
|---|---|---|---|---|
| 03/21/2025 03/21/25 | Sold | $505,000 | +1.0% | $263 / Sq Ft |
| 02/01/2025 02/01/25 | Pending | -- | -- | -- |
| 01/29/2025 01/29/25 | For Sale | $499,900 | +124.2% | $260 / Sq Ft |
| 05/23/2013 05/23/13 | Sold | $223,000 | 0.0% | $113 / Sq Ft |
| 05/06/2013 05/06/13 | Pending | -- | -- | -- |
| 03/25/2013 03/25/13 | For Sale | $223,000 | -- | $113 / Sq Ft |
Tax History Compared to Growth
Tax History
| Year | Tax Paid | Tax Assessment Tax Assessment Total Assessment is a certain percentage of the fair market value that is determined by local assessors to be the total taxable value of land and additions on the property. | Land | Improvement |
|---|---|---|---|---|
| 2024 | $1,316 | $26,200 | $0 | $26,200 |
| 2023 | $1,315 | $26,200 | $0 | $26,200 |
| 2022 | $1,269 | $26,200 | $0 | $26,200 |
| 2021 | $4 | $26,200 | $0 | $26,200 |
| 2020 | $1,254 | $26,200 | $0 | $26,200 |
| 2019 | $1,255 | $26,200 | $0 | $26,200 |
| 2018 | $1,173 | $26,700 | $0 | $0 |
| 2017 | $1,123 | $26,700 | $0 | $0 |
| 2016 | $1,067 | $26,700 | $0 | $0 |
| 2015 | $1,019 | $26,700 | $0 | $0 |
| 2014 | -- | $26,700 | $0 | $0 |
Agents Affiliated with this Home
-
Lee Ann Wilkinson

Seller's Agent in 2025
Lee Ann Wilkinson
BHHS PenFed (actual)
(302) 278-6726
1,116 in this area
1,948 Total Sales
-
Lindsay Burns

Buyer's Agent in 2025
Lindsay Burns
BHHS Fox & Roach
1 in this area
5 Total Sales
-
Denise Moore

Seller's Agent in 2013
Denise Moore
BHHS PenFed (actual)
(302) 227-6101
1 in this area
11 Total Sales
Map
Source: Bright MLS
MLS Number: DESU2077480
APN: 334-05.00-81.00-53
- 17416 Taramino Place
- 21024 Stillwater Dr Unit SF13
- 17432 Slipper Shell Way Unit 3105
- 17432 Slipper Shell Way Unit 3103
- 17436 Slipper Shell Way Unit 4105
- 17476 Slipper Shell Way Unit 14
- 31768 Janice Rd
- 16288 Corkscrew Ct Unit 203
- 31785 Siham Rd Unit 54218
- 32222 Sandpiper Dr
- 17628 Beaver Dam Rd
- 18327 Port Cir Unit 231
- 32189 Sandpiper Dr
- 17289 Dorsey St
- 31743 Siham Rd Unit 5301
- 24238 Zinfandel Ln Unit R101
- 24238 Zinfandel Ln Unit 307
- 31766 Chablis Ln Unit 76
- 31690 Janice Rd Unit 54514
- 31718 Siham Rd
