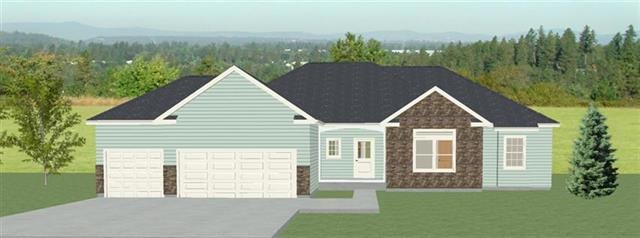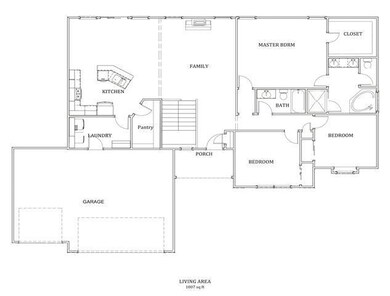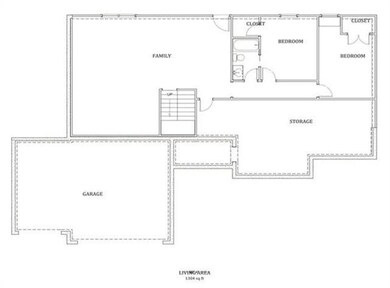
17297 Chase Ln Tonganoxie, KS 66086
Estimated Value: $711,000 - $762,000
Highlights
- Deck
- Vaulted Ceiling
- Wood Flooring
- Wooded Lot
- Ranch Style House
- Whirlpool Bathtub
About This Home
As of August 2017Brand new HUGE 5 bedroom ranch on 6+ wooded scenic acres!! Home features hardwood floors in kitchen with granite counters, island, and large walk-in pantry! Spacious living room with fireplace. Great master suite with HUGE walk-in closet and plush master bath on the main level. Basement features a large family room, full bath, and 4 & 5th bedrooms! Room sizes and taxes are estimated.
Home Details
Home Type
- Single Family
Est. Annual Taxes
- $5,400
Year Built
- Built in 2016 | Under Construction
Lot Details
- 6.1 Acre Lot
- Cul-De-Sac
- Paved or Partially Paved Lot
- Wooded Lot
Parking
- 3 Car Attached Garage
- Front Facing Garage
- Garage Door Opener
Home Design
- Ranch Style House
- Traditional Architecture
- Stone Frame
- Composition Roof
Interior Spaces
- 3,111 Sq Ft Home
- Wet Bar: Double Vanity, Shower Over Tub, Carpet, Walk-In Closet(s), Ceramic Tiles, Separate Shower And Tub, Whirlpool Tub, Ceiling Fan(s), Cathedral/Vaulted Ceiling, Fireplace, Granite Counters, Hardwood, Kitchen Island, Pantry
- Built-In Features: Double Vanity, Shower Over Tub, Carpet, Walk-In Closet(s), Ceramic Tiles, Separate Shower And Tub, Whirlpool Tub, Ceiling Fan(s), Cathedral/Vaulted Ceiling, Fireplace, Granite Counters, Hardwood, Kitchen Island, Pantry
- Vaulted Ceiling
- Ceiling Fan: Double Vanity, Shower Over Tub, Carpet, Walk-In Closet(s), Ceramic Tiles, Separate Shower And Tub, Whirlpool Tub, Ceiling Fan(s), Cathedral/Vaulted Ceiling, Fireplace, Granite Counters, Hardwood, Kitchen Island, Pantry
- Skylights
- Thermal Windows
- Shades
- Plantation Shutters
- Drapes & Rods
- Living Room with Fireplace
- Combination Kitchen and Dining Room
- Laundry on main level
Kitchen
- Electric Oven or Range
- Dishwasher
- Kitchen Island
- Granite Countertops
- Laminate Countertops
- Disposal
Flooring
- Wood
- Wall to Wall Carpet
- Linoleum
- Laminate
- Stone
- Ceramic Tile
- Luxury Vinyl Plank Tile
- Luxury Vinyl Tile
Bedrooms and Bathrooms
- 5 Bedrooms
- Cedar Closet: Double Vanity, Shower Over Tub, Carpet, Walk-In Closet(s), Ceramic Tiles, Separate Shower And Tub, Whirlpool Tub, Ceiling Fan(s), Cathedral/Vaulted Ceiling, Fireplace, Granite Counters, Hardwood, Kitchen Island, Pantry
- Walk-In Closet: Double Vanity, Shower Over Tub, Carpet, Walk-In Closet(s), Ceramic Tiles, Separate Shower And Tub, Whirlpool Tub, Ceiling Fan(s), Cathedral/Vaulted Ceiling, Fireplace, Granite Counters, Hardwood, Kitchen Island, Pantry
- 3 Full Bathrooms
- Double Vanity
- Whirlpool Bathtub
- Bathtub with Shower
Finished Basement
- Walk-Out Basement
- Basement Fills Entire Space Under The House
- Bedroom in Basement
Outdoor Features
- Deck
- Enclosed patio or porch
Schools
- Tonganoxie Elementary School
- Tonganoxie High School
Utilities
- Forced Air Heating and Cooling System
- Heating System Uses Propane
- Septic Tank
Community Details
- Rocking C Subdivision, Nutmeg Wide Floorplan
Ownership History
Purchase Details
Home Financials for this Owner
Home Financials are based on the most recent Mortgage that was taken out on this home.Similar Homes in the area
Home Values in the Area
Average Home Value in this Area
Purchase History
| Date | Buyer | Sale Price | Title Company |
|---|---|---|---|
| Topliff Jason D | $470,350 | Continental |
Mortgage History
| Date | Status | Borrower | Loan Amount |
|---|---|---|---|
| Closed | Topliff Jason D | $358,907 | |
| Closed | Topliff Jason D | $376,280 |
Property History
| Date | Event | Price | Change | Sq Ft Price |
|---|---|---|---|---|
| 08/08/2017 08/08/17 | Sold | -- | -- | -- |
| 12/07/2016 12/07/16 | Pending | -- | -- | -- |
| 09/27/2016 09/27/16 | For Sale | $369,950 | -- | $119 / Sq Ft |
Tax History Compared to Growth
Tax History
| Year | Tax Paid | Tax Assessment Tax Assessment Total Assessment is a certain percentage of the fair market value that is determined by local assessors to be the total taxable value of land and additions on the property. | Land | Improvement |
|---|---|---|---|---|
| 2023 | $9,479 | $79,149 | $12,659 | $66,490 |
| 2022 | -- | $70,954 | $9,140 | $61,814 |
| 2021 | $0 | $63,351 | $9,140 | $54,211 |
| 2020 | $7,100 | $56,343 | $8,853 | $47,490 |
| 2019 | $6,325 | $50,887 | $8,020 | $42,867 |
| 2018 | $6,030 | $48,245 | $7,445 | $40,800 |
| 2017 | $913 | $7,169 | $7,169 | $0 |
| 2016 | $915 | $7,169 | $7,169 | $0 |
| 2015 | -- | $7,127 | $7,127 | $0 |
| 2014 | -- | $7,127 | $7,127 | $0 |
Agents Affiliated with this Home
-
Dan Lynch

Seller's Agent in 2017
Dan Lynch
Lynch Real Estate
(913) 488-8123
1,507 Total Sales
Map
Source: Heartland MLS
MLS Number: 2014173
APN: 206-14-0-00-00-005.07-0
- 17311 Blue Moon Ln
- 17105 Bo Cir
- 17200 Abby Ln
- 17530 254th St
- 00000 246th Lot#1 St
- 00000 Rd
- 00000 Honey Creek Rd Lot#4 St
- 00000 Dehoff Rd
- 17347 242nd St
- 24243 Sandusky Rd
- 18498 246th St
- 23801 Evans Rd
- 25550 State Ave
- 24345 State Ave
- 23852 Haigwood Rd
- 17029 Chieftain Rd
- 19819 McLouth Rd
- 22201 Woodend Rd
- 5 Acres Woodend Rd
- 00000 Hatchell Rd
- 17297 Chase Ln
- Lot 39 Chase Ln
- Lot 37 Chase Ln
- Lot 36 Chase Ln
- 17275 Chase Ln
- 17296 Chase Ln
- 25206 Duncan Dr
- 25162 Duncan Dr
- 25246 Duncan Dr
- Lot 41 Duncan Dr
- Lot 24 Duncan Dr
- Lot 52 Duncan Dr
- Lot 33 Duncan Dr
- Lot 48 Duncan Dr
- Lot 35 Duncan Dr
- 17320 Blue Moon Ln
- Lot 43 Duncan Dr
- Lot 47 Duncan Dr
- Lot 44 Duncan Dr
- Lot 34 Duncan Dr



