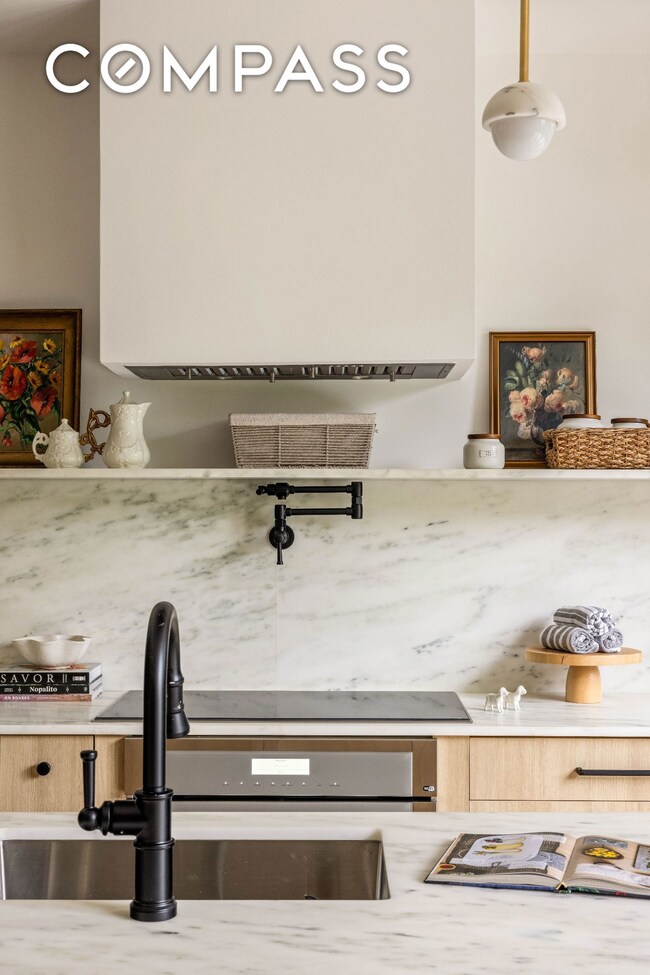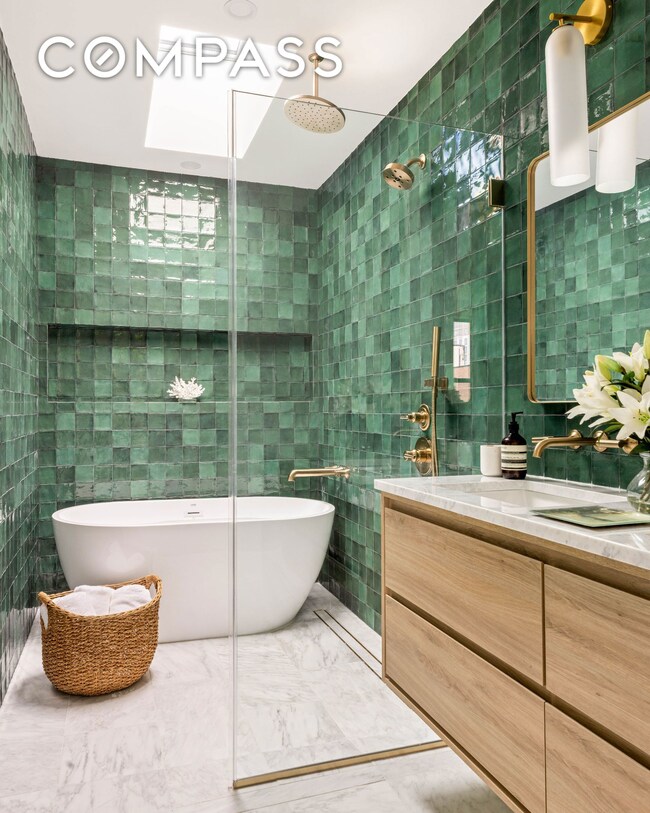
173 8th St Brooklyn, NY 11215
Gowanus NeighborhoodEstimated payment $18,614/month
Highlights
- Deck
- 3-minute walk to 4 Avenue-9 Street (D,M,N,R Line)
- High Ceiling
- P.S. 124 Silas B Dutcher Rated A-
- Wood Flooring
- Private Yard
About This Home
Welcome to 173 8th Street, a beautifully designed two-family townhouse offering a rare combination of thoughtful layout, modern updates, and outdoor serenity — all nestled on a quiet, tree-lined street in the heart of Gowanus. Spanning over three levels plus a finished basement, this 2600+ sqft residence features five bedrooms, three full bathrooms, two powder rooms, and a private garden with an expansive patio ready to host any event.
The parlor level opens into a generously proportioned living and dining area that gracefully transitions into a chef’s kitchen designed for both form and function, featuring a premium suite of Thermador appliances. These include an integrated refrigerator and dishwasher, an induction cooktop and double oven, a microwave drawer, and a Summit wine cooler. With floor-to-ceiling glass doors leading onto a rear deck and a powder room, this floor offers seamless flow for both daily life and entertaining.
Upstairs, you will find three spacious bedrooms, including a tranquil rear-facing primary suite with ample closet space and treetop views. The upper floor also includes two additional bedrooms and a full bathroom as well as a washer/dryer closet.
The garden level offers a beautifully laid out two-bedroom apartment with its own private entrance — perfect for rental income, in-laws, or guests. This unit also enjoys access to the garden and features a large living/dining space, full kitchen, and in-unit washer and dryer.
The finished basement offers over 300 square feet of bonus space, including a powder room and large recreation room — ideal for a home gym or media room.
Located on a quiet, tree-lined Gowanus block just minutes from the F, G, and R trains, Whole Foods, Prospect Park, and a vibrant array of restaurants such as Cotra, Siempre, and Four & Twenty Blackbirds, 173 8th Street is a turnkey opportunity to own a flexible and stylish townhouse in one of Brooklyn’s most exciting neighborhoods.
Open House Schedule
-
Sunday, July 27, 202512:00 to 1:00 pm7/27/2025 12:00:00 PM +00:007/27/2025 1:00:00 PM +00:00Add to Calendar
Property Details
Home Type
- Multi-Family
Est. Annual Taxes
- $4,572
Year Built
- Built in 1901
Lot Details
- Lot Dimensions are 18.750000x100.000000
- Private Yard
- Front Yard
Interior Spaces
- 2,605 Sq Ft Home
- 3-Story Property
- High Ceiling
- Recessed Lighting
- Entrance Foyer
- Wood Flooring
- Basement Fills Entire Space Under The House
Kitchen
- Range with Range Hood
- Dishwasher
- Kitchen Island
Bedrooms and Bathrooms
- 5 Bedrooms
- Dual Closets
- Double Vanity
- Soaking Tub
Laundry
- Laundry in unit
- Dryer
- Washer
Outdoor Features
- Deck
Utilities
- Central Air
- No Heating
Community Details
- 2 Units
- Gowanus Subdivision
Listing and Financial Details
- Legal Lot and Block 72 / 00997
Map
Home Values in the Area
Average Home Value in this Area
Tax History
| Year | Tax Paid | Tax Assessment Tax Assessment Total Assessment is a certain percentage of the fair market value that is determined by local assessors to be the total taxable value of land and additions on the property. | Land | Improvement |
|---|---|---|---|---|
| 2025 | $4,318 | $125,400 | $22,560 | $102,840 |
| 2024 | $4,318 | $119,580 | $22,560 | $97,020 |
| 2023 | $4,366 | $134,460 | $22,560 | $111,900 |
| 2022 | $4,248 | $132,240 | $22,560 | $109,680 |
| 2021 | $4,230 | $139,500 | $22,560 | $116,940 |
| 2020 | $3,130 | $128,940 | $22,560 | $106,380 |
| 2019 | $3,747 | $120,840 | $22,560 | $98,280 |
| 2018 | $3,652 | $17,914 | $2,982 | $14,932 |
| 2017 | $3,615 | $17,733 | $3,524 | $14,209 |
| 2016 | $3,348 | $16,748 | $3,805 | $12,943 |
| 2015 | $1,798 | $15,823 | $5,123 | $10,700 |
| 2014 | $1,798 | $14,929 | $5,799 | $9,130 |
Property History
| Date | Event | Price | Change | Sq Ft Price |
|---|---|---|---|---|
| 07/23/2025 07/23/25 | For Sale | $3,295,000 | 0.0% | $1,265 / Sq Ft |
| 07/23/2025 07/23/25 | Off Market | $3,295,000 | -- | -- |
| 06/23/2025 06/23/25 | For Sale | $3,295,000 | +144.1% | $1,265 / Sq Ft |
| 11/22/2024 11/22/24 | Sold | $1,350,000 | -20.5% | $646 / Sq Ft |
| 07/09/2024 07/09/24 | Price Changed | $1,699,000 | -15.0% | $813 / Sq Ft |
| 04/10/2024 04/10/24 | Price Changed | $1,999,000 | -4.8% | $956 / Sq Ft |
| 02/19/2024 02/19/24 | For Sale | $2,100,000 | -- | $1,005 / Sq Ft |
| 02/19/2024 02/19/24 | Pending | -- | -- | -- |
Purchase History
| Date | Type | Sale Price | Title Company |
|---|---|---|---|
| Deed | $1,350,000 | -- |
Mortgage History
| Date | Status | Loan Amount | Loan Type |
|---|---|---|---|
| Open | $1,012,500 | Purchase Money Mortgage |
Similar Homes in Brooklyn, NY
Source: Real Estate Board of New York (REBNY)
MLS Number: RLS20032642
APN: 00997-0072
- 230B 7th St Unit C
- 436 4th Ave
- 229 9th St Unit 601
- 138 8th St
- 402 4th Ave Unit 3R
- 250 9th St
- 232 10th St
- 237 8th St
- 227 11th St
- 284 7th St
- 270 5th St Unit 1E
- 156 10th St
- 343 4th Ave Unit 8A
- 343 4th Ave Unit 9F
- 185 12th St
- 320 10th St
- 205 12th St Unit 2A
- 488 4th Ave Unit 6
- 248 11th St
- 269 8th St Unit 2R
- 220 7th St
- 210 7th St
- 230 E 7th St Unit 4-A
- 446 3rd Ave Unit 2bed 1bath
- 217 9th St
- 223 9th St Unit 1F
- 240 10th St Unit 1
- 226 E 10th St Unit 3
- 380 4th Ave Unit 14A
- 380 4th Ave Unit 14K
- 380 4th Ave Unit 15J
- 380 4th Ave Unit 11A
- 380 4th Ave Unit 4J
- 380 4th Ave Unit 9B
- 380 4th Ave Unit 12A
- 380 4th Ave Unit 8J
- 380 4th Ave Unit 8K
- 380 4th Ave Unit 4L
- 380 4th Ave Unit 7M
- 380 4th Ave Unit 10E






