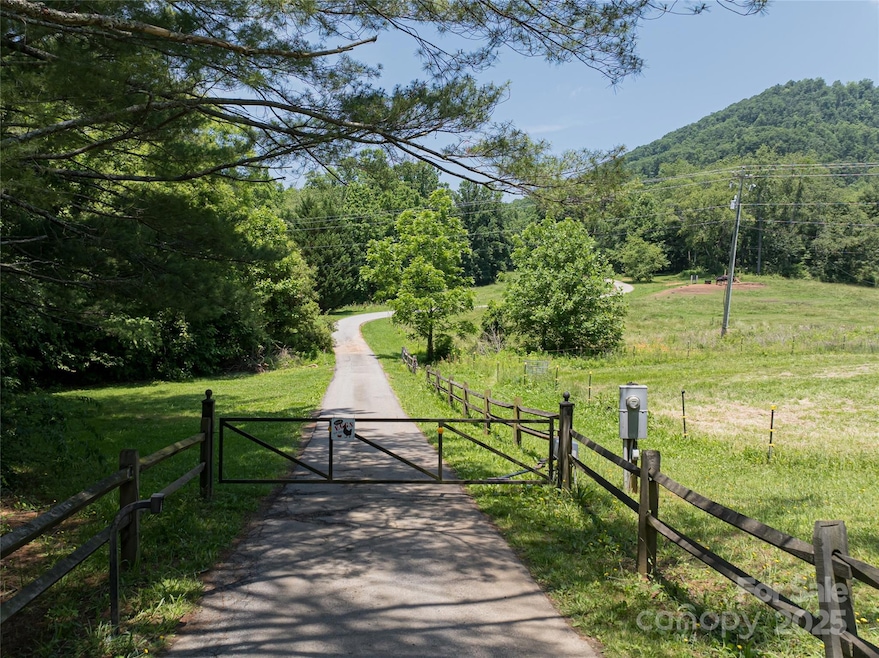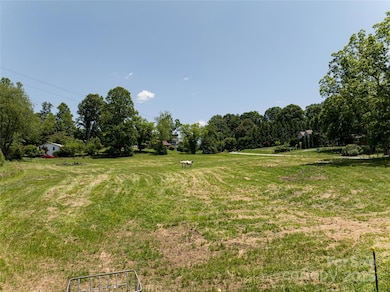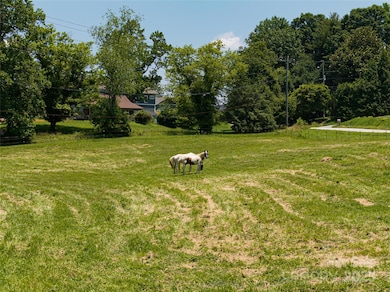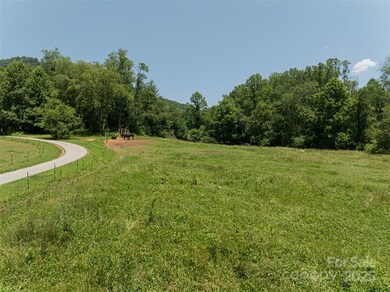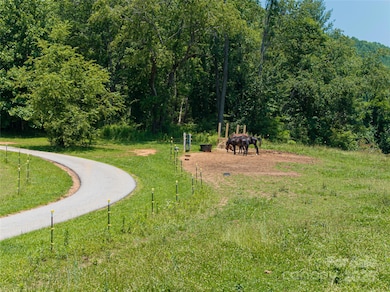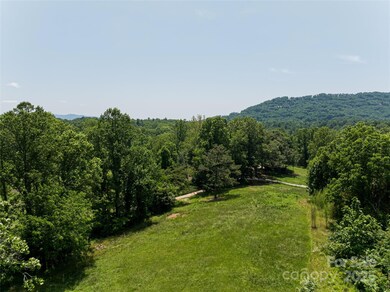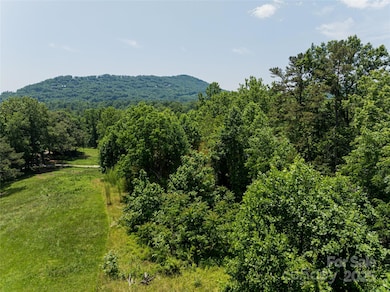
173 Avery Creek Rd Arden, NC 28704
Walnut Cove NeighborhoodEstimated payment $82,593/month
Highlights
- Barn
- Private Lot
- Gazebo
- T.C. Roberson High School Rated A
- Traditional Architecture
- Fireplace
About This Home
Discover over 47 acres of gently rolling, beautifully contoured land bordering the prestigious Cliffs at Walnut Cove - an exceptional canvas for an elevated mountain lifestyle. Tucked into a serene landscape of pastures, woodlands, and a tranquil pond, the property offers multiple premier build sites to create an estate of distinction. An existing home provides a thoughtful renovation opportunity. The property includes a 7 stall barn with a tack room, while expansive open space invites gardening, recreation and quiet exploration. Though just minutes from Asheville's vibrant dining, culture, and conveniences, the setting feels worlds away - private, peaceful and timeless. A rare blend of seclusion and accessibility, this is a legacy property of uncommon character and potential.The house is being sold AS IS.
Listing Agent
Premier Sotheby’s International Realty Brokerage Phone: 828-279-3980 License #265917 Listed on: 06/26/2025

Home Details
Home Type
- Single Family
Est. Annual Taxes
- $4,107
Year Built
- Built in 1977
Lot Details
- Fenced
- Private Lot
- Sloped Lot
- Cleared Lot
- Additional Parcels
- Property is zoned R-LD, R-2
Parking
- 2 Car Attached Garage
Home Design
- Traditional Architecture
- Wood Siding
- Stone Siding
Interior Spaces
- 1-Story Property
- Fireplace
- Partially Finished Basement
Bedrooms and Bathrooms
- 4 Main Level Bedrooms
Outdoor Features
- Gazebo
- Outbuilding
Schools
- Avery's Creek/Koontz Elementary School
- Valley Springs Middle School
- T.C. Roberson High School
Farming
- Barn
Utilities
- Central Air
- Heat Pump System
- Electric Water Heater
- Septic Tank
Listing and Financial Details
- Assessor Parcel Number 9634-12-2996-00000
Map
Home Values in the Area
Average Home Value in this Area
Tax History
| Year | Tax Paid | Tax Assessment Tax Assessment Total Assessment is a certain percentage of the fair market value that is determined by local assessors to be the total taxable value of land and additions on the property. | Land | Improvement |
|---|---|---|---|---|
| 2023 | $4,107 | $667,100 | $144,500 | $522,600 |
| 2022 | $3,909 | $667,100 | $0 | $0 |
| 2021 | $3,909 | $667,100 | $0 | $0 |
| 2020 | $3,398 | $539,400 | $0 | $0 |
| 2019 | $3,398 | $539,400 | $0 | $0 |
| 2018 | $3,398 | $539,400 | $0 | $0 |
| 2017 | $3,398 | $390,800 | $0 | $0 |
| 2016 | $2,716 | $390,800 | $0 | $0 |
| 2015 | $2,716 | $390,800 | $0 | $0 |
| 2014 | $2,716 | $390,800 | $0 | $0 |
Property History
| Date | Event | Price | Change | Sq Ft Price |
|---|---|---|---|---|
| 07/18/2025 07/18/25 | For Sale | $14,850,000 | +182.9% | -- |
| 10/18/2021 10/18/21 | Sold | $5,250,000 | +6.1% | $1,579 / Sq Ft |
| 08/16/2021 08/16/21 | Pending | -- | -- | -- |
| 08/13/2021 08/13/21 | For Sale | $4,950,000 | -- | $1,489 / Sq Ft |
Purchase History
| Date | Type | Sale Price | Title Company |
|---|---|---|---|
| Warranty Deed | -- | None Listed On Document | |
| Warranty Deed | -- | None Available | |
| Warranty Deed | $5,250,000 | None Available | |
| Special Warranty Deed | -- | None Available | |
| Deed | -- | -- | |
| Warranty Deed | -- | None Available | |
| Deed | -- | -- |
Mortgage History
| Date | Status | Loan Amount | Loan Type |
|---|---|---|---|
| Previous Owner | $750,000 | Unknown |
Similar Home in Arden, NC
Source: Canopy MLS (Canopy Realtor® Association)
MLS Number: 4266452
APN: 9634-12-2996-00000
- 31 Cozy Cottage Way
- 32 Cozy Cottage Way
- 23 Cozy Cottage Way
- 6 Starwood Valley Trail
- 214 Folkestone Ln
- 46 Starwood Valley Trail
- 73 Starwood Valley Trail
- 60 Starwood Valley Trail
- 99999 Cliffs Ridge Pkwy
- 1121 Timberbluff Way
- 99999 Misty Valley Pkwy Unit 2
- 1110 Timberbluff Way
- 6 Golfside Ct
- 63 McDonald Rd
- 99999 Commerce Way
- 50 Running Creek Trail
- 99999 Running Creek Trail
- 60 Running Creek Trail
- 8 Wood Lily Trail
- 19 Mountain Orchid Way Unit 77
- 3 Southwicke Ct
- 260 Amethyst Cir
- 200 Park Blvd S
- 14 Wooster St
- 5 Heartleaf Cir
- 10 Arden Farms Ln
- 2224 Brevard Rd Unit ID1234557P
- 2177 Brevard Rd
- 1000 Aventine Dr
- 56 Stamford St
- 42 Schenck Pkwy Unit 204
- 118 White Ash Dr E
- 300 Long Shoals Rd
- 300 Long Shoals Rd Unit 16X.1410585
- 300 Long Shoals Rd Unit 10L.1410581
- 300 Long Shoals Rd Unit 17I.1410582
- 300 Long Shoals Rd Unit 14C.1410583
- 300 Long Shoals Rd Unit 5H.1410584
- 300 Long Shoals Rd Unit 16L.1410228
- 300 Long Shoals Rd Unit 12G.1410232
