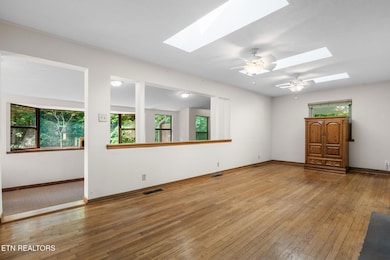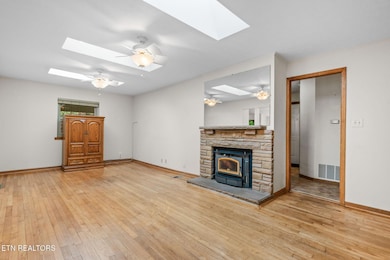
173 California Ave Oak Ridge, TN 37830
Highlights
- View of Trees or Woods
- 0.37 Acre Lot
- Wood Burning Stove
- Glenwood Elementary Rated A
- Deck
- Wooded Lot
About This Home
As of August 2025This charming WWII-era home showcases a blend of historical character with modern updates. Step inside to find classic original hardwood floors, adding warmth and character. The 2 bedrooms and 2 bathrooms provide comfortable living space for a variety of needs. The property has beautiful custom interior doors, and the exterior doors feature the distinctive Oak Ridge oak leaf and acorn cutout designs, a charming local detail. The living room has high ceilings with skylights for natural light and a buck stove for nippy mornings. The adjacent sunroom provides the perfect spot for an office and birdwatching and enjoying the peaceful surroundings of the greenbelt. Dedicated spaces downstairs for a den, craft room, and workshop provide opportunities for hobbies and projects. The layout allows for future expansion or conversion into additional living space. A level front yard, handsome stone walkways and landscaping add a touch of classic curb appeal to this basement rancher. Patios and deck offer convenient outdoor spaces for relaxation and enjoyment. Two carports offer covered parking and protection for vehicles. Low-maintenance Crab Orchard stone and vinyl siding, a new gas water heater, and one year old roof provide peace of mind regarding maintenance and efficiency. Refrigerator, microwave, freezer, washer, and dryer will convey. Schedule your appointment today!
Last Agent to Sell the Property
Realty Executives Associates on the Square License #342808 Listed on: 07/17/2025

Home Details
Home Type
- Single Family
Est. Annual Taxes
- $1,413
Year Built
- Built in 1943
Lot Details
- 0.37 Acre Lot
- Lot Dimensions are 99x182x72x186
- Privacy Fence
- Wood Fence
- Level Lot
- Wooded Lot
Property Views
- Woods
- Forest
Home Design
- Traditional Architecture
- Frame Construction
- Stone Siding
- Vinyl Siding
Interior Spaces
- 1,657 Sq Ft Home
- Ceiling Fan
- 1 Fireplace
- Wood Burning Stove
- Vinyl Clad Windows
- Insulated Windows
- Drapes & Rods
- Combination Dining and Living Room
- Workshop
- Sun or Florida Room
- Storage Room
- Finished Basement
- Walk-Out Basement
Kitchen
- Eat-In Kitchen
- Breakfast Bar
- Self-Cleaning Oven
- Range
- Microwave
Flooring
- Wood
- Carpet
- Vinyl
Bedrooms and Bathrooms
- 2 Bedrooms
- Primary Bedroom on Main
- 2 Full Bathrooms
- Walk-in Shower
Laundry
- Dryer
- Washer
Home Security
- Home Security System
- Storm Doors
Parking
- Garage
- 2 Carport Spaces
- Parking Available
- On-Street Parking
Outdoor Features
- Deck
- Covered Patio or Porch
Schools
- Glenwood Elementary School
- Jefferson Middle School
- Oak Ridge High School
Utilities
- Central Heating and Cooling System
- Heating System Uses Natural Gas
Community Details
- No Home Owners Association
Listing and Financial Details
- Assessor Parcel Number 094B B 040.00
Ownership History
Purchase Details
Home Financials for this Owner
Home Financials are based on the most recent Mortgage that was taken out on this home.Purchase Details
Purchase Details
Similar Homes in Oak Ridge, TN
Home Values in the Area
Average Home Value in this Area
Purchase History
| Date | Type | Sale Price | Title Company |
|---|---|---|---|
| Warranty Deed | $295,000 | Foothills Title Services Inc | |
| Interfamily Deed Transfer | -- | None Available | |
| Warranty Deed | $44,000 | -- |
Mortgage History
| Date | Status | Loan Amount | Loan Type |
|---|---|---|---|
| Open | $286,970 | New Conventional | |
| Closed | $14,750 | FHA |
Property History
| Date | Event | Price | Change | Sq Ft Price |
|---|---|---|---|---|
| 08/19/2025 08/19/25 | Sold | $295,000 | 0.0% | $178 / Sq Ft |
| 07/19/2025 07/19/25 | Pending | -- | -- | -- |
| 07/17/2025 07/17/25 | For Sale | $295,000 | -- | $178 / Sq Ft |
Tax History Compared to Growth
Tax History
| Year | Tax Paid | Tax Assessment Tax Assessment Total Assessment is a certain percentage of the fair market value that is determined by local assessors to be the total taxable value of land and additions on the property. | Land | Improvement |
|---|---|---|---|---|
| 2024 | $728 | $29,625 | $6,550 | $23,075 |
| 2023 | $728 | $29,625 | $0 | $0 |
| 2022 | $1,413 | $29,625 | $6,550 | $23,075 |
| 2021 | $1,413 | $29,625 | $6,550 | $23,075 |
| 2020 | $1,248 | $29,625 | $6,550 | $23,075 |
| 2019 | $1,277 | $24,300 | $5,725 | $18,575 |
| 2018 | $1,247 | $24,300 | $5,725 | $18,575 |
| 2017 | $1,242 | $24,300 | $5,725 | $18,575 |
| 2016 | $1,242 | $24,300 | $5,725 | $18,575 |
| 2015 | -- | $24,300 | $5,725 | $18,575 |
| 2014 | -- | $24,325 | $5,725 | $18,600 |
| 2013 | -- | $28,650 | $0 | $0 |
Agents Affiliated with this Home
-
Judy Wilson
J
Seller's Agent in 2025
Judy Wilson
Realty Executives Associates on the Square
(865) 414-7346
33 in this area
52 Total Sales
-
Abé Baah

Buyer's Agent in 2025
Abé Baah
Realty Executives Associates
(865) 361-9190
2 in this area
90 Total Sales
Map
Source: East Tennessee REALTORS® MLS
MLS Number: 1308747
APN: 094B-B-040.00
- 181 California Ave
- 118 Cahill Ln
- 110 Delmar Cir
- 103 Albany Rd
- 111 Decatur Rd
- 119 W Arrowwood Rd
- 135 W Arrowwood Rd
- 114 Aspen Ln
- 119 Aspen Ln
- 516 Delaware Ave
- 386 East Dr
- 126 Atlanta Rd
- 102 Oglethorpe Ln
- 187 Tacoma Rd
- 574 Bacon Springs Ln
- 104 Ogden Cir
- 110 Ogden Cir
- 153 Tacoma Rd
- 120 Audubon Rd
- 113 Tacoma Rd






