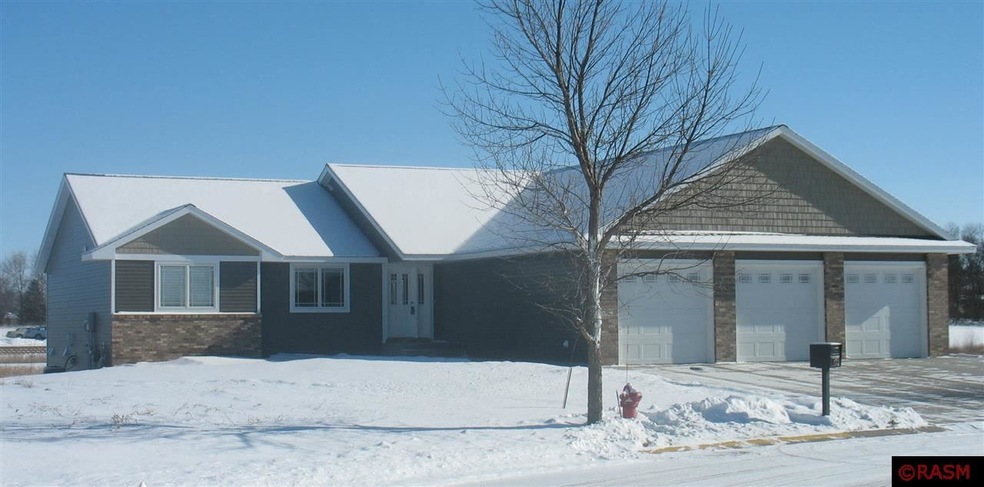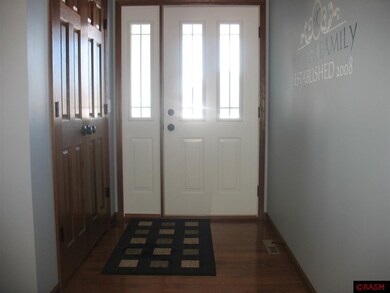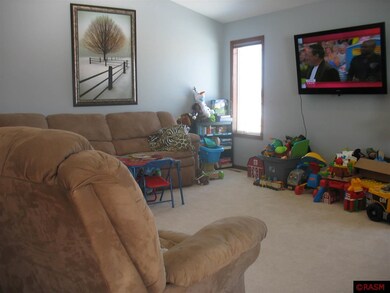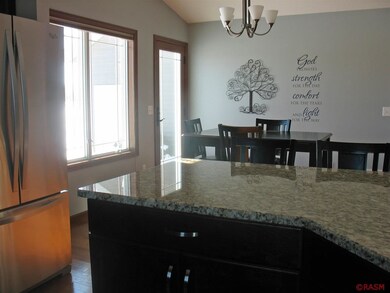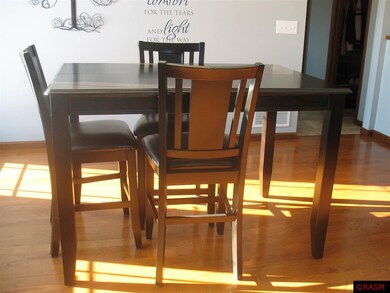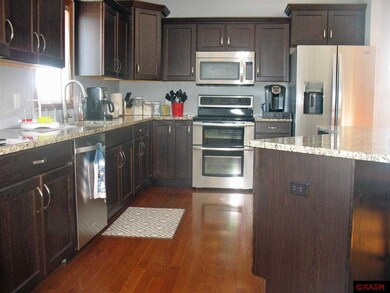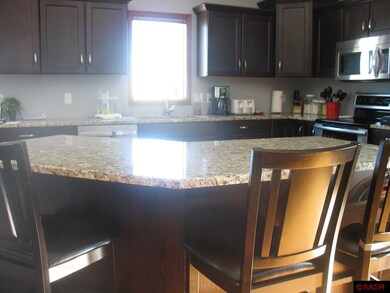
173 Creekside Dr Eagle Lake, MN 56024
Estimated Value: $461,000 - $476,000
Highlights
- Open Floorplan
- Vaulted Ceiling
- 3 Car Attached Garage
- Eagle Lake Elementary School Rated A-
- Wood Flooring
- Eat-In Kitchen
About This Home
As of March 2015This home was finished in November of 2013. Main floor features 3 generous sized bedrooms including master bedroom with walk-in closet & en-suite with double sink & granite counters, tiled floor and beautifully tiled shower. Guest bath is also tiled and has granite sink top. Large entry foyer, hallway and kitchen/dining area boast beautiful hardwood flooring. Open concept kitchen/dining/living room with vaulted ceiling, granite counters, center island, espresso colored cabinetry, under mount sink and stainless steel appliances. Main floor laundry with sink and window. Large back entry closet/pantry. Large 3 car garage is fully insulated, sheet rocked, heated and has epoxy finished floor and great stand up storage in attic. Exterior features seamless steel siding, brick accents, concrete driveway, rear patio and walkout basement with patio door and 3 day light windows. Basement is ready to be finished as you like. Move right in, this house is almost brand new!
Last Agent to Sell the Property
CENTURY 21 ATWOOD License #003236510 Listed on: 02/03/2015

Home Details
Home Type
- Single Family
Est. Annual Taxes
- $5,244
Year Built
- 2013
Lot Details
- 0.26 Acre Lot
- Lot Dimensions are 65x130x110x130
- Few Trees
Home Design
- Brick Exterior Construction
- Frame Construction
- Asphalt Shingled Roof
- Steel Siding
Interior Spaces
- 1,706 Sq Ft Home
- 1-Story Property
- Open Floorplan
- Woodwork
- Vaulted Ceiling
- Ceiling Fan
- Double Pane Windows
- Window Treatments
- Dining Room
- Washer and Dryer Hookup
Kitchen
- Eat-In Kitchen
- Range
- Microwave
- Dishwasher
- Kitchen Island
- Disposal
Flooring
- Wood
- Tile
Bedrooms and Bathrooms
- 3 Bedrooms
- Walk-In Closet
- Bathroom on Main Level
Unfinished Basement
- Walk-Out Basement
- Basement Fills Entire Space Under The House
- Sump Pump
- Drain
- Block Basement Construction
- Basement Window Egress
Home Security
- Carbon Monoxide Detectors
- Fire and Smoke Detector
Parking
- 3 Car Attached Garage
- Garage Door Opener
- Driveway
Utilities
- Forced Air Heating and Cooling System
- Underground Utilities
- Gas Water Heater
- Water Softener is Owned
- Phone Available
Additional Features
- Air Exchanger
- Patio
Listing and Financial Details
- Assessor Parcel Number R12-09-13-226-018
Ownership History
Purchase Details
Home Financials for this Owner
Home Financials are based on the most recent Mortgage that was taken out on this home.Purchase Details
Home Financials for this Owner
Home Financials are based on the most recent Mortgage that was taken out on this home.Purchase Details
Similar Homes in Eagle Lake, MN
Home Values in the Area
Average Home Value in this Area
Purchase History
| Date | Buyer | Sale Price | Title Company |
|---|---|---|---|
| Berg Scott B | $314,000 | Stewart Title | |
| Kruger Adam D | $308,388 | Dataquick Title | |
| Hiniker Homes | $870,000 | -- |
Mortgage History
| Date | Status | Borrower | Loan Amount |
|---|---|---|---|
| Previous Owner | Kruger Adam D | $292,970 |
Property History
| Date | Event | Price | Change | Sq Ft Price |
|---|---|---|---|---|
| 03/30/2015 03/30/15 | Sold | $314,000 | -4.6% | $184 / Sq Ft |
| 03/13/2015 03/13/15 | Pending | -- | -- | -- |
| 02/03/2015 02/03/15 | For Sale | $329,000 | -- | $193 / Sq Ft |
Tax History Compared to Growth
Tax History
| Year | Tax Paid | Tax Assessment Tax Assessment Total Assessment is a certain percentage of the fair market value that is determined by local assessors to be the total taxable value of land and additions on the property. | Land | Improvement |
|---|---|---|---|---|
| 2024 | $5,244 | $458,100 | $39,000 | $419,100 |
| 2023 | $4,392 | $474,900 | $39,000 | $435,900 |
| 2022 | $4,404 | $392,600 | $39,000 | $353,600 |
| 2021 | $4,046 | $369,000 | $39,000 | $330,000 |
| 2020 | $4,162 | $355,200 | $38,400 | $316,800 |
| 2019 | $4,072 | $355,200 | $38,400 | $316,800 |
| 2018 | $3,800 | $350,700 | $38,400 | $312,300 |
| 2017 | $3,358 | $332,800 | $38,400 | $294,400 |
| 2016 | $2,860 | $296,900 | $38,400 | $258,500 |
| 2015 | $27 | $257,700 | $38,400 | $219,300 |
| 2014 | $386 | $239,800 | $38,400 | $201,400 |
Agents Affiliated with this Home
-
Jeff Kaul

Seller's Agent in 2015
Jeff Kaul
CENTURY 21 ATWOOD
(507) 381-1133
10 in this area
430 Total Sales
-
Stephanie Jacobson

Buyer's Agent in 2015
Stephanie Jacobson
WEICHERT REALTORS, COMMUNITY GROUP
(507) 382-8792
55 Total Sales
Map
Source: REALTOR® Association of Southern Minnesota
MLS Number: 7007347
APN: R12-09-13-226-018
- 173 Creekside Dr
- 169 Creekside Dr
- 177 Creekside Dr
- 180 Creekside Dr
- 161 Creekside Dr
- 188 Creekside Dr
- 157 Creekside Dr
- 172 Creekside Ct
- 156 Creekside Ct
- 153 Creekside Dr
- 168 Creekside Ct
- 160 Creekside Ct
- 152 Creekside Dr
- 164 Creekside Ct
- 164 Creekside Ct
- 194 Creekside Dr
- 220 Creekside Dr
- 149 Creekside Dr
- 224 Creekside Dr
- 228 Creekside Dr
