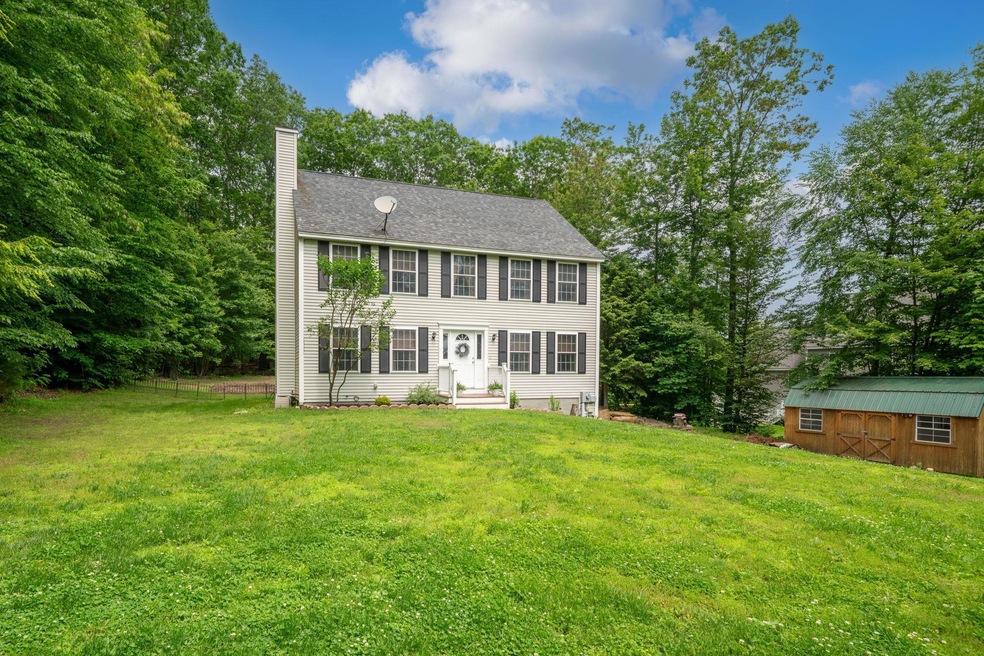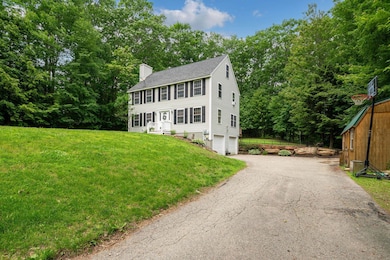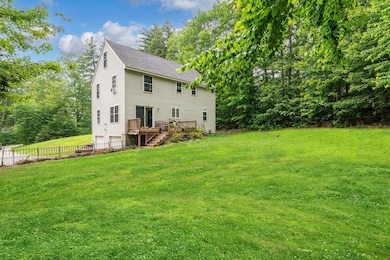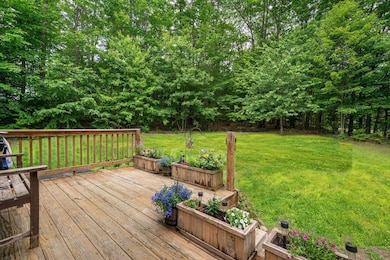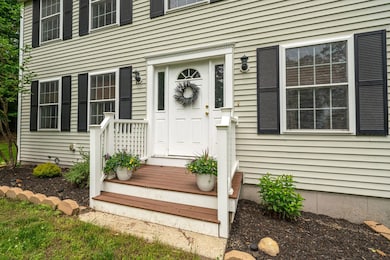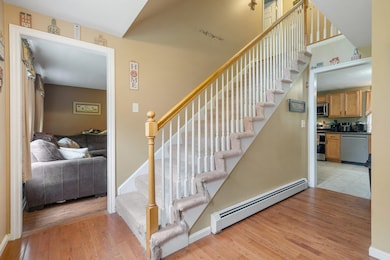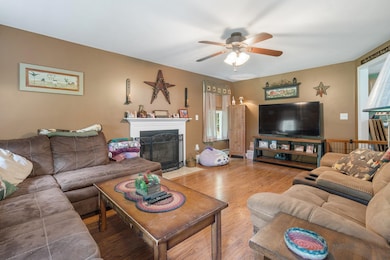
173 Cross Rd Rochester, NH 03867
Highlights
- 1.02 Acre Lot
- Wood Flooring
- High Speed Internet
- Colonial Architecture
- 2 Car Garage
- Satellite Dish
About This Home
As of August 2025Welcome to this well-maintained 3-bedroom, 2.5-bath Colonial nestled on a peaceful 1-acre lot, offering comfort, space, and potential future expansion. Built in 2006, this home blends classic New England design with modern updates, making it a perfect choice for today's buyers. This home is just minutes from shopping and entertainment and well situated for commuters.
Step inside to find a light-filled layout featuring a spacious living room, formal dining area, and a well-appointed kitchen that opens to a casual dining space—ideal for both everyday living and entertaining. Upstairs, you’ll find a generous primary suite with a private bath, along with two additional bedrooms and a full bath.
The third-floor walk-up attic offers a great opportunity to expand—perfect for a home office, guest suite, or bonus room.
This home includes a drive-under 2-car garage to keep things warm and safe as well as a generously sized metal roofed wood framed shed for outdoor storage. Your buyers will enjoy peace of mind with some major recent system updates: the furnace is 5 years old, the hot water heater is 3 years old and the septic system in only three years young!
Enjoy outdoor living with plenty of yard space for gardening, play, or relaxing in the privacy of your wooded surroundings.
Don’t miss your chance to own this solid, well-cared-for home with room to grow!
Last Agent to Sell the Property
RE/MAX Home Connection License #077653 Listed on: 06/18/2025

Home Details
Home Type
- Single Family
Est. Annual Taxes
- $7,122
Year Built
- Built in 2006
Lot Details
- 1.02 Acre Lot
- Level Lot
Parking
- 2 Car Garage
Home Design
- Colonial Architecture
- Concrete Foundation
- Wood Frame Construction
- Vinyl Siding
Interior Spaces
- 1,872 Sq Ft Home
- Property has 3 Levels
- Basement
- Walk-Up Access
Kitchen
- Microwave
- Dishwasher
Flooring
- Wood
- Carpet
- Ceramic Tile
Bedrooms and Bathrooms
- 3 Bedrooms
Laundry
- Dryer
- Washer
Utilities
- Underground Utilities
- Generator Hookup
- Drilled Well
- High Speed Internet
- Satellite Dish
- Cable TV Available
Listing and Financial Details
- Legal Lot and Block 1 / 25
- Assessor Parcel Number 203
Ownership History
Purchase Details
Home Financials for this Owner
Home Financials are based on the most recent Mortgage that was taken out on this home.Purchase Details
Home Financials for this Owner
Home Financials are based on the most recent Mortgage that was taken out on this home.Purchase Details
Home Financials for this Owner
Home Financials are based on the most recent Mortgage that was taken out on this home.Similar Homes in the area
Home Values in the Area
Average Home Value in this Area
Purchase History
| Date | Type | Sale Price | Title Company |
|---|---|---|---|
| Warranty Deed | $259,900 | -- | |
| Deed | $65,000 | -- | |
| Warranty Deed | $65,000 | -- |
Mortgage History
| Date | Status | Loan Amount | Loan Type |
|---|---|---|---|
| Open | $209,902 | No Value Available | |
| Closed | $263,798 | No Value Available | |
| Previous Owner | $157,600 | Adjustable Rate Mortgage/ARM |
Property History
| Date | Event | Price | Change | Sq Ft Price |
|---|---|---|---|---|
| 08/08/2025 08/08/25 | Sold | $487,000 | +2.5% | $260 / Sq Ft |
| 07/09/2025 07/09/25 | Pending | -- | -- | -- |
| 06/29/2025 06/29/25 | For Sale | $474,900 | 0.0% | $254 / Sq Ft |
| 06/25/2025 06/25/25 | Pending | -- | -- | -- |
| 06/18/2025 06/18/25 | For Sale | $474,900 | -- | $254 / Sq Ft |
Tax History Compared to Growth
Tax History
| Year | Tax Paid | Tax Assessment Tax Assessment Total Assessment is a certain percentage of the fair market value that is determined by local assessors to be the total taxable value of land and additions on the property. | Land | Improvement |
|---|---|---|---|---|
| 2024 | $7,122 | $479,600 | $137,200 | $342,400 |
| 2023 | $6,888 | $267,600 | $43,100 | $224,500 |
| 2022 | $6,765 | $267,600 | $43,100 | $224,500 |
| 2021 | $6,596 | $267,600 | $43,100 | $224,500 |
| 2020 | $6,563 | $266,700 | $43,100 | $223,600 |
| 2019 | $6,641 | $266,700 | $43,100 | $223,600 |
| 2018 | $5,749 | $208,900 | $45,100 | $163,800 |
| 2017 | $5,500 | $208,900 | $45,100 | $163,800 |
| 2016 | $5,779 | $204,500 | $45,100 | $159,400 |
| 2015 | $5,757 | $204,500 | $45,100 | $159,400 |
| 2014 | $5,618 | $204,500 | $45,100 | $159,400 |
| 2013 | $5,422 | $205,700 | $60,100 | $145,600 |
| 2012 | $5,282 | $205,700 | $60,100 | $145,600 |
Agents Affiliated with this Home
-
Dennis Gallagher
D
Seller's Agent in 2025
Dennis Gallagher
RE/MAX Home Connection
(603) 781-8559
5 in this area
22 Total Sales
-
David Stevens
D
Buyer's Agent in 2025
David Stevens
Century 21 NE Group
(603) 833-1067
19 in this area
33 Total Sales
Map
Source: PrimeMLS
MLS Number: 5047312
APN: RCHE-000203-000025-000001
- 5 Friesian Ln
- 38 Joshua St
- 13 Chestnut Hill Rd
- 67 Governors Rd
- 21 Blossom Ln
- 54 Day Lilly Ln
- 136 Milton Rd
- 713 River Rd
- 13 Crosswind Ln
- 33 Salmon Falls Rd
- 124 Old Wakefield Rd
- 30 Flat Rock Bridge Rd
- 00 Jim Grant Rd
- 117 Places Crossing Ln
- 109 Spruce Dr
- 90 Places Crossing Rd
- 22 Cherokee Way
- 19 Shiloh Dr
- 78 Seneca St
- 32 Monadnock Dr
