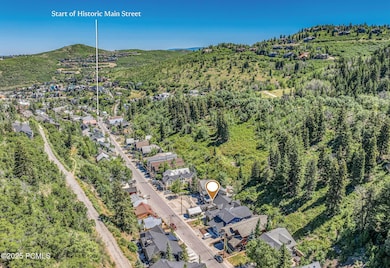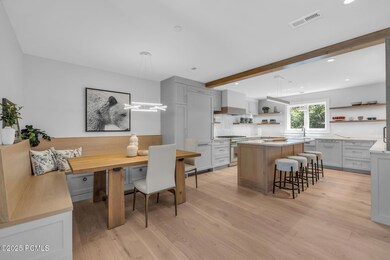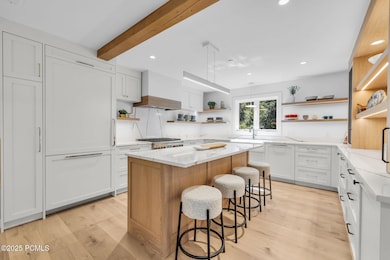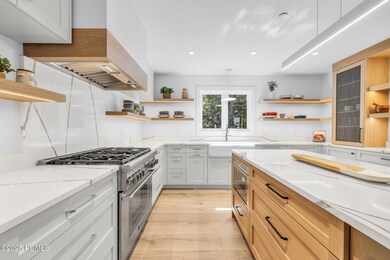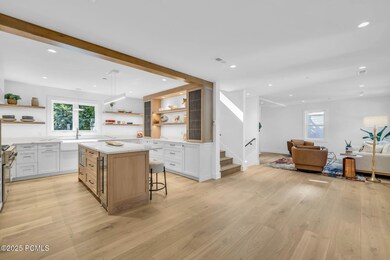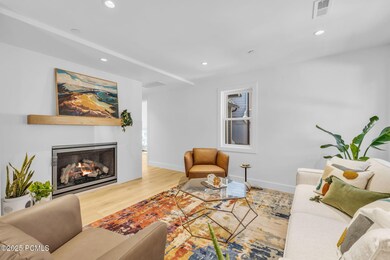
173 Daly Ave Park City, UT 84060
Estimated payment $28,704/month
Highlights
- Guest House
- Steam Room
- New Construction
- McPolin Elementary School Rated A
- Heated Driveway
- Mountain View
About This Home
Welcome to your own new-construction family compound situated in the Heart of Historic Old Town, Park City. Designed by Jonathan DeGray, the home and guest house feature all the modern touches and epitomize luxury living blended with historic charm. Imagine living just steps away from Park City's iconic Main Street, where exclusive boutiques, gourmet dining, and a vibrant cultural scene are at your fingertips. The free Trolley is your gateway to adventure, whisking you and your skis directly to the Town Lift for seamless access to Park City Mountain Resort. Deer Valley, a world-renowned haven for skiing and fine dining, is just minutes away. Your door opens to Park City's gold-rated trail system, perfect for mountain biking and outdoor enthusiasts. The main house welcomes you with high-end finishes and an inviting atmosphere for relaxation and entertaining. Highlights include high-end custom cabinetry throughout the house, meticulous attention to detail, and ample storage solutions. The gourmet kitchen, a chef's dream, is equipped with top-of-the-line Thermador and Wolf appliances, ensuring every meal is a culinary delight. The primary suite, discreetly located on the main level, offers a serene retreat with its own private access to the outdoor patio. Whether hosting a grand soiree or an intimate family gathering, this home is set up to entertain in style. The spacious living areas flow seamlessly, creating an open and inviting environment, and the individual guest suites were designed with comfort and luxury in mind. The second living and media room features 15-foot tall, vaulted ceilings, complete with a wet bar and wine refrigerator is perfect for movie nights or casual get-togethers. The charming two-level guest house is completely self-contained and features a flexible living and sleeping space, kitchenette, separate laundry, and a spacious separate bedroom that comfortably sleeps multiple guests throughout. The large outdoor patio is the perfect backdrop for making memories. Picture summer barbecues with family and friends, or cozy evenings around a fire pit. In the winter, enjoy shovel free maintenance due to the heated concrete. The one-car garage with ample storage, plus additional parking for four more cars on the driveway, ensures plenty of space for vehicles and adventure gear. Enjoy the heated, shovel-free outdoor patio in the winter and bring family and friends together in the summer for memorable gatherings. All this only 40 minutes from SLC International Airport and 25 minutes from the Private Heber Valley Airport.
Step into a life of luxury, adventure, and timeless elegance. Welcome home.
Listing Agent
Engel & Volkers Park City Brokerage Phone: 435-640-7441 License #5757781-SA00 Listed on: 06/04/2025

Home Details
Home Type
- Single Family
Est. Annual Taxes
- $12,457
Year Built
- Built in 2024 | New Construction
Lot Details
- 4,792 Sq Ft Lot
- Cul-De-Sac
- Landscaped
- Secluded Lot
- Level Lot
Parking
- 1 Car Garage
- Garage Door Opener
- Heated Driveway
Home Design
- Contemporary Architecture
- Slab Foundation
- Wood Frame Construction
- Asphalt Roof
- Metal Roof
- Wood Siding
Interior Spaces
- 3,721 Sq Ft Home
- Wet Bar
- Sound System
- Vaulted Ceiling
- Ceiling Fan
- Gas Fireplace
- Family Room
- Formal Dining Room
- Loft
- Storage
- Steam Room
- Mountain Views
Kitchen
- Eat-In Kitchen
- Oven
- Gas Range
- Microwave
- ENERGY STAR Qualified Refrigerator
- Freezer
- ENERGY STAR Qualified Dishwasher
- Kitchen Island
- Disposal
Flooring
- Wood
- Carpet
- Radiant Floor
- Tile
Bedrooms and Bathrooms
- 4 Bedrooms | 2 Main Level Bedrooms
- Primary Bedroom on Main
- Walk-In Closet
- Double Vanity
- Dual Flush Toilets
Laundry
- Laundry Room
- Stacked Washer and Dryer
- ENERGY STAR Qualified Washer
Home Security
- Home Security System
- Fire and Smoke Detector
- Fire Sprinkler System
Outdoor Features
- Patio
- Outdoor Storage
- Porch
Additional Homes
- Guest House
Utilities
- Air Conditioning
- Forced Air Heating System
- Programmable Thermostat
- Tankless Water Heater
- Water Softener is Owned
- High Speed Internet
- Phone Available
- Cable TV Available
Listing and Financial Details
- Assessor Parcel Number Fcrs-3
Community Details
Overview
- No Home Owners Association
- Old Town Area Subdivision
Recreation
- Trails
Map
Home Values in the Area
Average Home Value in this Area
Tax History
| Year | Tax Paid | Tax Assessment Tax Assessment Total Assessment is a certain percentage of the fair market value that is determined by local assessors to be the total taxable value of land and additions on the property. | Land | Improvement |
|---|---|---|---|---|
| 2023 | $6,702 | $1,188,736 | $1,050,000 | $138,736 |
| 2022 | $5,466 | $829,832 | $800,000 | $29,832 |
| 2021 | $5,678 | $745,137 | $600,000 | $145,137 |
| 2020 | $5,964 | $737,280 | $600,000 | $137,280 |
| 2019 | $6,069 | $737,280 | $600,000 | $137,280 |
| 2018 | $4,418 | $536,730 | $350,000 | $186,730 |
| 2017 | $4,120 | $526,840 | $350,000 | $176,840 |
| 2016 | $3,597 | $447,720 | $350,000 | $97,720 |
| 2015 | $3,797 | $447,720 | $0 | $0 |
| 2013 | $1,990 | $218,746 | $0 | $0 |
Property History
| Date | Event | Price | Change | Sq Ft Price |
|---|---|---|---|---|
| 06/04/2025 06/04/25 | For Sale | $4,995,000 | +399.5% | $1,342 / Sq Ft |
| 02/17/2021 02/17/21 | Sold | -- | -- | -- |
| 02/06/2021 02/06/21 | Pending | -- | -- | -- |
| 02/05/2021 02/05/21 | For Sale | $1,000,000 | +102.0% | $822 / Sq Ft |
| 03/09/2015 03/09/15 | Sold | -- | -- | -- |
| 12/20/2014 12/20/14 | Pending | -- | -- | -- |
| 08/15/2013 08/15/13 | For Sale | $495,000 | -- | $407 / Sq Ft |
Purchase History
| Date | Type | Sale Price | Title Company |
|---|---|---|---|
| Warranty Deed | -- | Coalition Title Agency Inc | |
| Warranty Deed | -- | Park City Title | |
| Warranty Deed | -- | None Available | |
| Quit Claim Deed | -- | -- | |
| Quit Claim Deed | -- | -- |
Similar Homes in Park City, UT
Source: Park City Board of REALTORS®
MLS Number: 12502439
APN: FCRS-3
- 85 King Rd
- 139 Main St
- 236 Norfolk Ave
- 238 Norfolk Ave
- 249 Woodside Ave
- 402 Park Ave
- 658 Rossie Hill Unit 2
- 1271 Lowell Ave Unit B103
- 917 Empire Ave
- 1150 Empire Ave Unit 42
- 1202 Lowell Ave
- 2700 Deer Valley Dr E Unit B-204
- 15 Nakoma Ct
- 1385 Lowell Ave Unit 221
- 1415 Lowell Ave Unit 153
- 1651 Captain Molly Dr
- 1700 Upper Ironhorse Loop Unit 10
- 1650 Upper Ironhorse Loop Unit I-4
- 1846 Prospector Ave Unit 301
- 1846 Prospector Ave Unit 202

