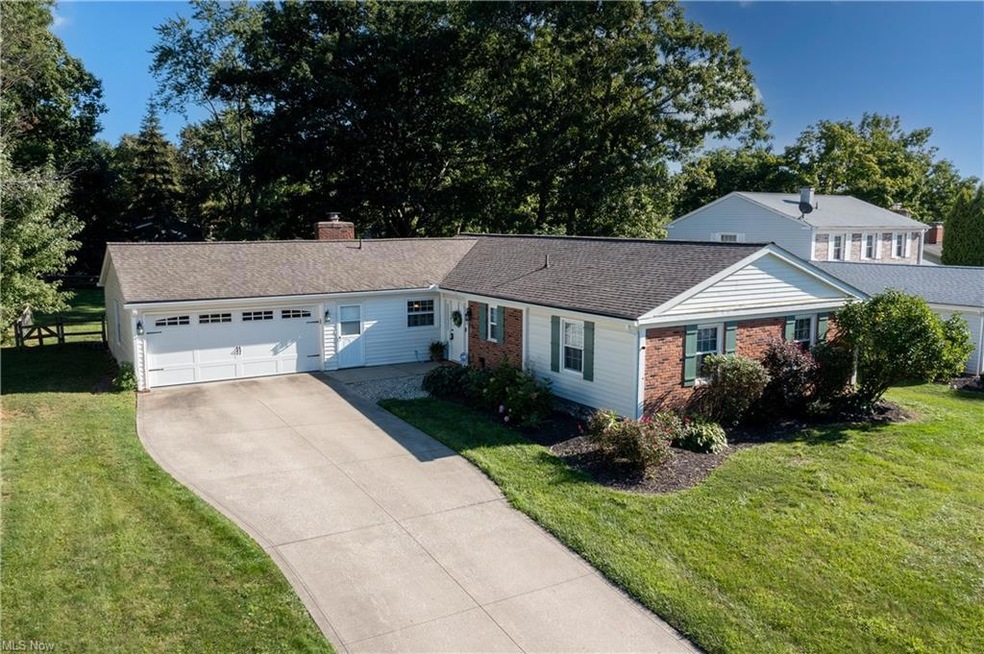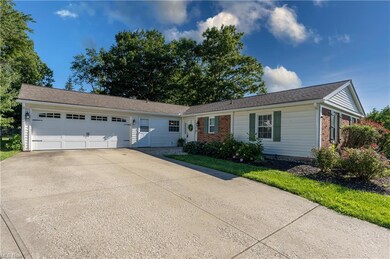
173 Devorah Dr Aurora, OH 44202
Highlights
- Ranch Style House
- 1 Fireplace
- Patio
- Leighton Elementary School Rated A
- 2 Car Attached Garage
- Home Security System
About This Home
As of October 2023Welcome home to this 3 bedroom, 2 bathroom ranch located in the center of Aurora in the desired Four Seasons. Upon entering through the front door into the foyer, you will notice the welcoming vaulted ceilings with a wide entry hallway and spacious coat/ storage closet. The kitchen has a ton of counter space with a bar for extra seating that flows into the dining room that can double as another living space with views of the fireplace. The living room has beautiful views of the spacious and private backyard that is fully fenced in. There is a patio off the living room where you can be outside and enjoy the quiet location and nature while relaxing. There is a separate entrance into the mud room/ laundry room that also has access to the 2-car attached garage (newer garage door and opener) that has plenty of extra space for additional storage with built in shelving. New HVAC, Central Air, hot water heater, security system newer roof, oversized gutters w/ guards and heater. One floor living at its finest with lake access and close to shopping and the freeway! Call for your private showing before this one is SOLD!
Last Agent to Sell the Property
Platinum Real Estate License #2012002793 Listed on: 08/12/2022

Home Details
Home Type
- Single Family
Est. Annual Taxes
- $3,833
Year Built
- Built in 1966
Lot Details
- 0.39 Acre Lot
- Lot Dimensions are 85 x 198
Home Design
- Ranch Style House
- Brick Exterior Construction
- Asphalt Roof
Interior Spaces
- 1,660 Sq Ft Home
- 1 Fireplace
Kitchen
- Range
- Microwave
- Dishwasher
- Disposal
Bedrooms and Bathrooms
- 3 Main Level Bedrooms
- 2 Full Bathrooms
Home Security
- Home Security System
- Fire and Smoke Detector
Parking
- 2 Car Attached Garage
- Garage Door Opener
Outdoor Features
- Patio
Utilities
- Forced Air Heating and Cooling System
- Heating System Uses Gas
Community Details
- Four Seasons Community
Listing and Financial Details
- Assessor Parcel Number 03192000079000
Ownership History
Purchase Details
Home Financials for this Owner
Home Financials are based on the most recent Mortgage that was taken out on this home.Purchase Details
Home Financials for this Owner
Home Financials are based on the most recent Mortgage that was taken out on this home.Purchase Details
Purchase Details
Home Financials for this Owner
Home Financials are based on the most recent Mortgage that was taken out on this home.Purchase Details
Home Financials for this Owner
Home Financials are based on the most recent Mortgage that was taken out on this home.Purchase Details
Home Financials for this Owner
Home Financials are based on the most recent Mortgage that was taken out on this home.Purchase Details
Home Financials for this Owner
Home Financials are based on the most recent Mortgage that was taken out on this home.Similar Homes in Aurora, OH
Home Values in the Area
Average Home Value in this Area
Purchase History
| Date | Type | Sale Price | Title Company |
|---|---|---|---|
| Warranty Deed | -- | None Listed On Document | |
| Warranty Deed | -- | -- | |
| Survivorship Deed | $200,000 | America Title | |
| Warranty Deed | $170,000 | None Available | |
| Warranty Deed | $195,000 | None Available | |
| Warranty Deed | $165,000 | Miller Examining Service Inc | |
| Deed | $134,000 | -- |
Mortgage History
| Date | Status | Loan Amount | Loan Type |
|---|---|---|---|
| Previous Owner | $289,750 | New Conventional | |
| Previous Owner | $136,000 | New Conventional | |
| Previous Owner | $147,500 | New Conventional | |
| Previous Owner | $150,000 | Purchase Money Mortgage | |
| Previous Owner | $144,000 | Unknown | |
| Previous Owner | $17,800 | Credit Line Revolving | |
| Previous Owner | $123,750 | No Value Available | |
| Previous Owner | $120,600 | New Conventional | |
| Closed | $33,000 | No Value Available |
Property History
| Date | Event | Price | Change | Sq Ft Price |
|---|---|---|---|---|
| 10/30/2023 10/30/23 | Sold | $325,000 | -3.0% | $195 / Sq Ft |
| 10/02/2023 10/02/23 | Pending | -- | -- | -- |
| 09/30/2023 09/30/23 | Price Changed | $334,900 | -1.5% | $201 / Sq Ft |
| 09/16/2023 09/16/23 | For Sale | $339,900 | +8.9% | $204 / Sq Ft |
| 09/27/2022 09/27/22 | Sold | $312,000 | -1.7% | $188 / Sq Ft |
| 08/20/2022 08/20/22 | Pending | -- | -- | -- |
| 08/12/2022 08/12/22 | For Sale | $317,500 | 0.0% | $191 / Sq Ft |
| 11/15/2015 11/15/15 | Rented | $1,650 | -17.5% | -- |
| 11/10/2015 11/10/15 | Under Contract | -- | -- | -- |
| 09/14/2015 09/14/15 | For Rent | $2,000 | 0.0% | -- |
| 07/03/2013 07/03/13 | Sold | $170,000 | -2.9% | $102 / Sq Ft |
| 07/02/2013 07/02/13 | Pending | -- | -- | -- |
| 04/20/2013 04/20/13 | For Sale | $175,000 | -- | $105 / Sq Ft |
Tax History Compared to Growth
Tax History
| Year | Tax Paid | Tax Assessment Tax Assessment Total Assessment is a certain percentage of the fair market value that is determined by local assessors to be the total taxable value of land and additions on the property. | Land | Improvement |
|---|---|---|---|---|
| 2024 | $4,359 | $97,520 | $16,210 | $81,310 |
| 2023 | $4,175 | $76,030 | $16,210 | $59,820 |
| 2022 | $3,790 | $76,030 | $16,210 | $59,820 |
| 2021 | $3,833 | $76,030 | $16,210 | $59,820 |
| 2020 | $3,441 | $63,670 | $16,210 | $47,460 |
| 2019 | $3,453 | $63,670 | $16,210 | $47,460 |
| 2018 | $3,441 | $50,930 | $16,210 | $34,720 |
| 2017 | $3,056 | $50,930 | $16,210 | $34,720 |
| 2016 | $2,740 | $50,930 | $16,210 | $34,720 |
| 2015 | $2,803 | $50,930 | $16,210 | $34,720 |
| 2014 | $2,803 | $49,920 | $16,210 | $33,710 |
| 2013 | $2,785 | $49,920 | $16,210 | $33,710 |
Agents Affiliated with this Home
-
Rebecca Nedelka

Seller's Agent in 2023
Rebecca Nedelka
EXP Realty, LLC.
(330) 414-8109
9 in this area
146 Total Sales
-
Susan Stasiak
S
Buyer's Agent in 2023
Susan Stasiak
Keller Williams Living
(330) 388-3995
1 in this area
4 Total Sales
-
Scott Tinlin

Seller's Agent in 2022
Scott Tinlin
Platinum Real Estate
(216) 210-2984
73 in this area
572 Total Sales
-
Gina Hoyack

Seller Co-Listing Agent in 2022
Gina Hoyack
Platinum Real Estate
(330) 842-3675
6 in this area
55 Total Sales
-
Terry Young

Buyer's Agent in 2022
Terry Young
Keller Williams Greater Metropolitan
(216) 378-9618
24 in this area
1,368 Total Sales
-
Mary Strimple

Seller's Agent in 2015
Mary Strimple
Howard Hanna
(330) 671-3179
97 in this area
172 Total Sales
Map
Source: MLS Now
MLS Number: 4400343
APN: 03-019-20-00-079-000
- 177 N Park Dr
- 25 Pine Villa Trail Unit 11
- 824 S Chillicothe Rd Unit 6
- 365 Aurora Hudson Rd
- 986 Goldenrod Trail
- 441 Knollwood Dr Unit 13
- 831 Brandon Cir
- 441-14 Knollwood Dr
- 472-3 Overlook Dr
- 90 Aurora Hudson Rd
- 681-25 Claridge Ln
- 706-39 Claridge Ln
- 312 Equestra S
- 503-19 Concord Downs Ln
- 615-13 Russet Woods Ln Unit 17M
- 459-49 Meadowview Dr
- 985 Hawkin Ln
- 613-3 Fairington Oval
- 225 Birchbark Trail
- 250-11 Laurel Cir

