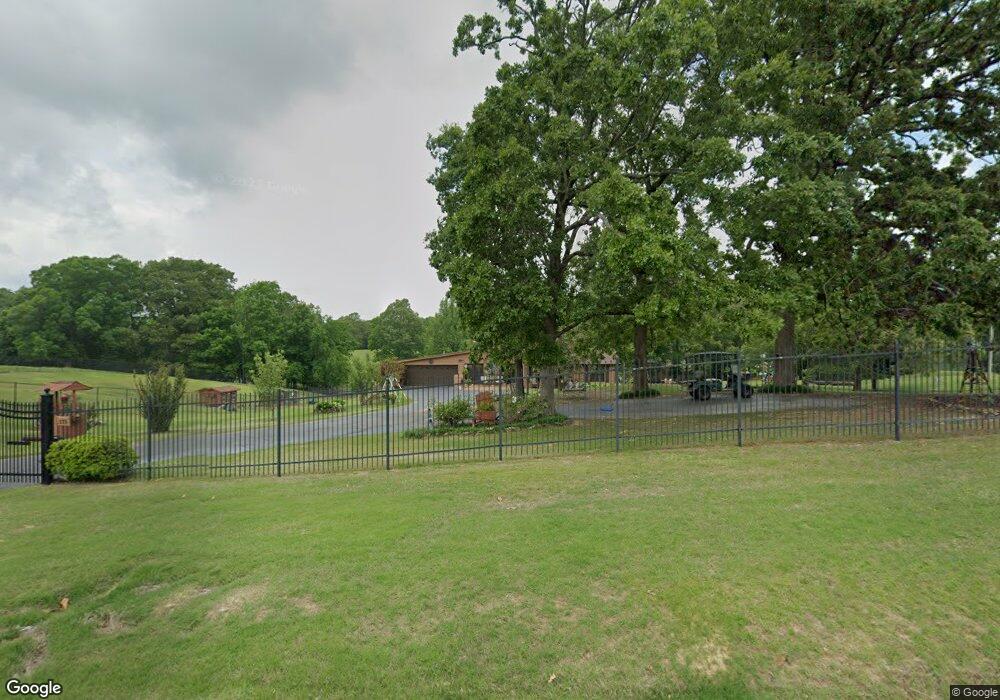173 Edwards Rd Byhalia, MS 38611
Estimated Value: $147,000 - $330,000
--
Bed
2
Baths
2,262
Sq Ft
$118/Sq Ft
Est. Value
About This Home
This home is located at 173 Edwards Rd, Byhalia, MS 38611 and is currently estimated at $266,278, approximately $117 per square foot. 173 Edwards Rd is a home located in Marshall County.
Ownership History
Date
Name
Owned For
Owner Type
Purchase Details
Closed on
Aug 5, 2024
Sold by
Edwards Kenneth D and Skw Llc
Bought by
Edwards Kenneth D
Current Estimated Value
Create a Home Valuation Report for This Property
The Home Valuation Report is an in-depth analysis detailing your home's value as well as a comparison with similar homes in the area
Home Values in the Area
Average Home Value in this Area
Purchase History
| Date | Buyer | Sale Price | Title Company |
|---|---|---|---|
| Edwards Kenneth D | -- | None Listed On Document | |
| Skw Llc | -- | None Listed On Document |
Source: Public Records
Tax History Compared to Growth
Tax History
| Year | Tax Paid | Tax Assessment Tax Assessment Total Assessment is a certain percentage of the fair market value that is determined by local assessors to be the total taxable value of land and additions on the property. | Land | Improvement |
|---|---|---|---|---|
| 2025 | $642 | $20,419 | $0 | $0 |
| 2024 | $642 | $15,555 | $0 | $0 |
| 2023 | $619 | $15,333 | $0 | $0 |
| 2022 | $650 | $15,329 | $0 | $0 |
| 2021 | $651 | $15,339 | $0 | $0 |
| 2020 | $652 | $13,065 | $0 | $0 |
| 2019 | $654 | $12,955 | $0 | $0 |
| 2018 | $655 | $12,967 | $0 | $0 |
| 2017 | $645 | $12,876 | $0 | $0 |
| 2016 | $645 | $12,884 | $0 | $0 |
| 2015 | $1,163 | $12,205 | $0 | $0 |
| 2014 | $1,162 | $12,199 | $0 | $0 |
Source: Public Records
Map
Nearby Homes
- 0 Edwards Rd
- 0 Highway 178 Hwy Unit 4113168
- 0 Mississippi 178
- 47 Jepson Dr
- 27 Jepson St
- 43 Jepson Dr
- 155 Walnut Cir
- 2407 Church St
- E Cox Rd
- Old Byhalia Rd
- 0 Jesse Dr
- 0 Cathy Rd
- 5188 Mississippi 309
- 35 Pearson Cove
- 25 Winston Cove S
- 0 Miracle Temple Rd
- 0 Desoto Rd Unit 10171229
- 53 Prather St
- Dover Plan at Indian Oaks
- Cameron Plan at Indian Oaks
