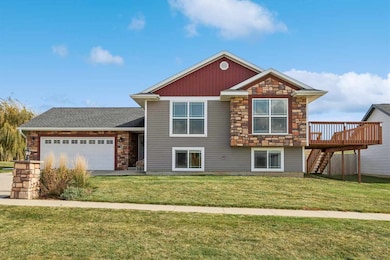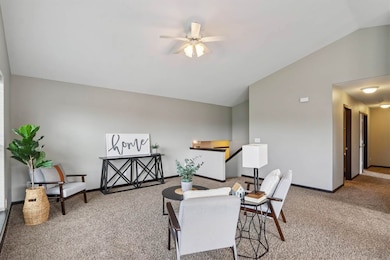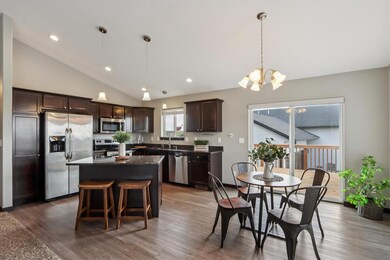173 Kenton Way Williamsburg, IA 52361
Estimated payment $2,316/month
Highlights
- Reverse Osmosis System
- Deck
- Main Floor Primary Bedroom
- Mary Welsh Elementary School Rated A-
- Vaulted Ceiling
- Separate Formal Living Room
About This Home
Spacious 5-bedroom, 3-bathroom home offers a combination of contemporary style and functional living spaces. The living room is a focal point boasting soaring vaulted ceilings with recessed lighting that accentuates the open-concept and picture windows that flood the room with natural light. In the kitchen, you will find sleek granite countertops, stainless steel appliances, dark cabinetry, an island with seating, window above the sink, pantry cabinet, under-mount sink and stylish LVP flooring. The dining area features a slider that leads to the deck, providing a perfect transition between indoor and outdoor living spaces. The spacious primary suite offers a walk-in closet and a full bathroom featuring a vanity with granite tops, dual sinks, and a stand-up shower. Two additional bedrooms on the main level. The full bathroom is equipped with a vanity, granite countertop, and tub/shower. The laundry area includes a washer and dryer, making laundry tasks convenient. Additional living space can be found in the recently finished lower level, which includes a family room, two additional bedrooms, storage and a full bathroom with a stand-up shower. The home is appointed with dark trim, 3-panel white doors, and neutral paint. Attached, insulated and finished garage. Flat and spacious backyard offers opportunities for outdoor activities.
Home Details
Home Type
- Single Family
Est. Annual Taxes
- $4,822
Year Built
- Built in 2017
Lot Details
- 10,019 Sq Ft Lot
- Lot Dimensions are 125x80
- Level Lot
Parking
- 2 Parking Spaces
Home Design
- Split Level Home
- Poured Concrete
- Frame Construction
Interior Spaces
- Vaulted Ceiling
- Ceiling Fan
- Recessed Lighting
- Separate Formal Living Room
- Dining Room
Kitchen
- Oven or Range
- Microwave
- Plumbed For Ice Maker
- Dishwasher
- Kitchen Island
- Reverse Osmosis System
Bedrooms and Bathrooms
- 5 Bedrooms | 3 Main Level Bedrooms
- Primary Bedroom on Main
Laundry
- Laundry on main level
- Dryer
- Washer
Basement
- Basement Fills Entire Space Under The House
- Sump Pump
Outdoor Features
- Deck
Schools
- Wmbg-Mary Welsh Elementary School
- Williamsburg Middle School
- Williamsburg High School
Utilities
- Forced Air Heating and Cooling System
- Heating System Uses Gas
- Water Softener is Owned
- Internet Available
Community Details
- Built by Belland Construction
- Northridge Estates Subdivision
Listing and Financial Details
- Assessor Parcel Number 900404211
Map
Home Values in the Area
Average Home Value in this Area
Tax History
| Year | Tax Paid | Tax Assessment Tax Assessment Total Assessment is a certain percentage of the fair market value that is determined by local assessors to be the total taxable value of land and additions on the property. | Land | Improvement |
|---|---|---|---|---|
| 2024 | $4,822 | $317,300 | $54,320 | $262,980 |
| 2023 | $4,052 | $317,300 | $54,320 | $262,980 |
| 2022 | $4,160 | $229,050 | $37,250 | $191,800 |
| 2021 | $3,850 | $229,050 | $37,250 | $191,800 |
| 2020 | $3,760 | $202,660 | $34,140 | $168,520 |
| 2019 | $3,746 | $202,660 | $34,140 | $168,520 |
| 2018 | $70 | $191,660 | $31,040 | $160,620 |
Property History
| Date | Event | Price | List to Sale | Price per Sq Ft | Prior Sale |
|---|---|---|---|---|---|
| 10/30/2025 10/30/25 | For Sale | $364,900 | +37.2% | $149 / Sq Ft | |
| 10/15/2021 10/15/21 | Sold | $266,000 | -0.7% | $183 / Sq Ft | View Prior Sale |
| 06/26/2021 06/26/21 | Pending | -- | -- | -- | |
| 06/14/2021 06/14/21 | For Sale | $268,000 | -- | $184 / Sq Ft |
Purchase History
| Date | Type | Sale Price | Title Company |
|---|---|---|---|
| Warranty Deed | $266,000 | None Available | |
| Warranty Deed | $212,000 | None Available |
Mortgage History
| Date | Status | Loan Amount | Loan Type |
|---|---|---|---|
| Open | $252,700 | New Conventional | |
| Previous Owner | $180,000 | Future Advance Clause Open End Mortgage |
Source: Iowa City Area Association of REALTORS®
MLS Number: 202506722
APN: 9004-0421-1
- 110 Vicky Ln Unit 10
- 204 North St
- 200 North St
- 100 W Maple St
- 406 W Maple St
- 102 Washington St
- 306 Long St
- 100 E Welsh St
- 1004 W Welsh St
- 605 Oak St
- 707 Hampton Dr
- 204 Westwood Rd
- 2788 Fox Dr
- 915 Terry Dr
- 915 Van Dr
- 128 Bailey Park Rd
- Fox Fox Dr Fox Dr
- Lot 29 Coyote Run Phase III
- Lot 24 Coyote Run Phase III
- Lot 30 Coyote Run Phase III
- 230 W State St Unit 4
- 200 Village Dr
- 523 Potter St
- 500 Hunt Club Dr
- 1163 Baltic Ave
- 533 E Goldfinch Dr
- 405 Chloe Dr Unit 503 Chloe Dr
- 405 Chloe Dr Unit 503 Chloe Dr
- 709 E Bear Dr
- 2006 Croell Ave
- 622 Catherine Dr
- 625 Catherine Dr
- 1351 Aster Dr
- 1111 Parkside St
- 1100 Andersen Place
- 3701 2nd St
- 482 Watts Ct
- 1050 S Jones Blvd
- 3231 Redhawk St
- 1279 Emory Place







