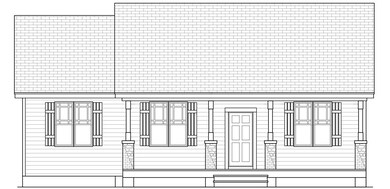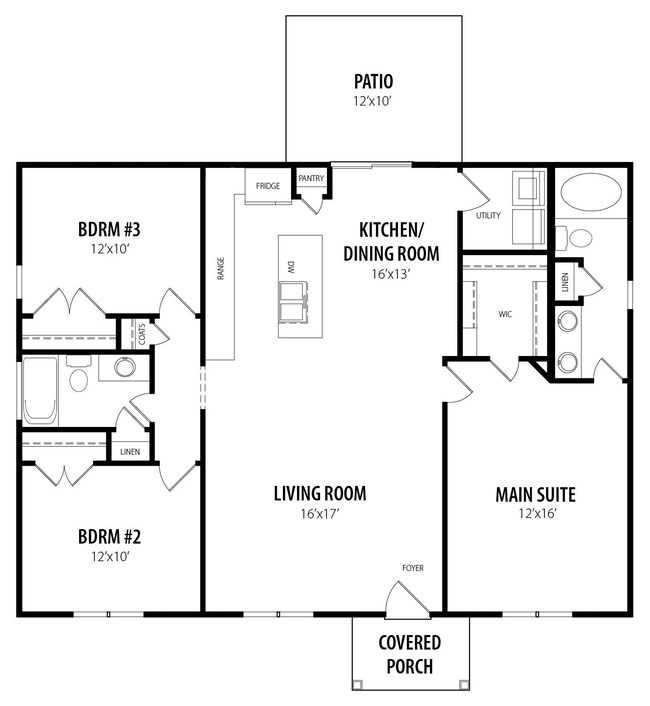
173 Longbow Dr Middlesex, NC 27557
Highlights
- New Construction
- High Ceiling
- Covered patio or porch
- Craftsman Architecture
- Granite Countertops
- Eat-In Kitchen
About This Home
As of November 2022This open floor plan ranch home in the beautiful Archer's Park community has 3 bedrooms and 2 baths. Kitchen features granite countertops, tile backsplash, stainless steel appliances & island with seating. Main Suite with ceiling fan, walk in closet, double sink vanity & 5ft shower. Entertain on the private patio overlooking the spacious backyard!
Home Details
Home Type
- Single Family
Est. Annual Taxes
- $1,661
Year Built
- Built in 2022 | New Construction
Lot Details
- 0.61 Acre Lot
- Open Lot
- Landscaped with Trees
HOA Fees
- $38 Monthly HOA Fees
Home Design
- Craftsman Architecture
- Ranch Style House
- Traditional Architecture
- Brick Exterior Construction
- Vinyl Siding
Interior Spaces
- 1,315 Sq Ft Home
- Smooth Ceilings
- High Ceiling
- Ceiling Fan
- Living Room
- Utility Room
- Fire and Smoke Detector
Kitchen
- Eat-In Kitchen
- Self-Cleaning Oven
- Electric Range
- Microwave
- Plumbed For Ice Maker
- Dishwasher
- Granite Countertops
Flooring
- Carpet
- Vinyl
Bedrooms and Bathrooms
- 3 Bedrooms
- Walk-In Closet
- 2 Full Bathrooms
- Bathtub with Shower
- Shower Only
Laundry
- Laundry Room
- Laundry on main level
- Electric Dryer Hookup
Attic
- Pull Down Stairs to Attic
- Unfinished Attic
Parking
- Garage
- Garage Door Opener
- Private Driveway
Accessible Home Design
- Accessible Washer and Dryer
Outdoor Features
- Covered patio or porch
- Rain Gutters
Schools
- Corinth Holder Elementary School
- Archer Lodge Middle School
- Corinth Holder High School
Utilities
- Central Air
- Heat Pump System
- Electric Water Heater
- Septic Tank
Community Details
- Archers Park HOA, Phone Number (919) 322-4680
- Built by one27homes
- Archers Park Subdivision, Watney Floorplan
Ownership History
Purchase Details
Home Financials for this Owner
Home Financials are based on the most recent Mortgage that was taken out on this home.Similar Homes in Middlesex, NC
Home Values in the Area
Average Home Value in this Area
Purchase History
| Date | Type | Sale Price | Title Company |
|---|---|---|---|
| Warranty Deed | $300,000 | -- |
Mortgage History
| Date | Status | Loan Amount | Loan Type |
|---|---|---|---|
| Open | $239,920 | No Value Available | |
| Closed | $239,920 | New Conventional |
Property History
| Date | Event | Price | Change | Sq Ft Price |
|---|---|---|---|---|
| 05/30/2025 05/30/25 | For Sale | $325,000 | +8.4% | $244 / Sq Ft |
| 12/14/2023 12/14/23 | Off Market | $299,900 | -- | -- |
| 11/18/2022 11/18/22 | Sold | $299,900 | 0.0% | $228 / Sq Ft |
| 07/31/2022 07/31/22 | Pending | -- | -- | -- |
| 07/31/2022 07/31/22 | For Sale | $299,900 | -- | $228 / Sq Ft |
Tax History Compared to Growth
Tax History
| Year | Tax Paid | Tax Assessment Tax Assessment Total Assessment is a certain percentage of the fair market value that is determined by local assessors to be the total taxable value of land and additions on the property. | Land | Improvement |
|---|---|---|---|---|
| 2024 | $1,661 | $205,000 | $60,000 | $145,000 |
| 2023 | $1,528 | $190,940 | $60,000 | $130,940 |
Agents Affiliated with this Home
-
Jaclyn Smith

Seller's Agent in 2022
Jaclyn Smith
HomeTowne Realty
(919) 813-0123
1,872 Total Sales
-
G.L. Woodard
G
Seller Co-Listing Agent in 2022
G.L. Woodard
HomeTowne Realty
(919) 291-4960
1,420 Total Sales
-
Julie Jordan

Buyer Co-Listing Agent in 2022
Julie Jordan
HomeTowne Realty
(407) 506-5543
68 Total Sales
Map
Source: Doorify MLS
MLS Number: 2465881
APN: 11N02037V
- 10186 N Carolina 97
- 4314 Hopkins Rd
- 12237 Burgess Rd
- 13671 Burgess Rd
- 9338 Bray Rd
- 12845 Mallard Rock Rd
- 0 Boarder Crk # 26 Unit 10077348
- N/A Frazier Rd
- 1908 Rocky Cross Rd
- 45 Stream View Way
- 9184 Phoenix Ct
- 4466 Debnam Rd
- 00 S Nc 231
- 9533 Stoney Hill Church Rd
- 3354 Frazier Rd
- 977 Lewis Rd
- 987 Lewis Rd
- 6786 Fire Tower Rd
- 6930 Fire Tower Rd
- 6884 Fire Tower Rd


