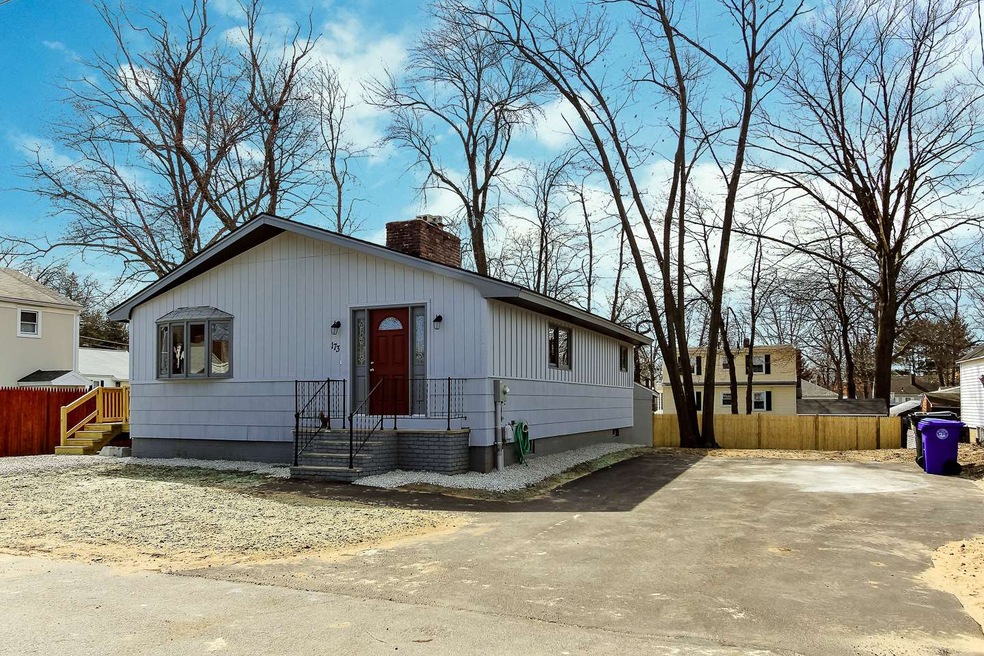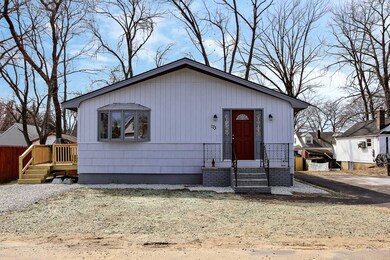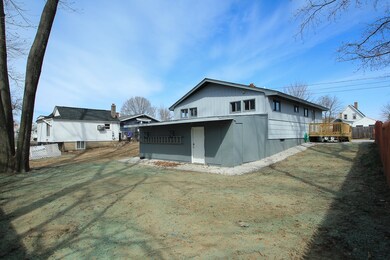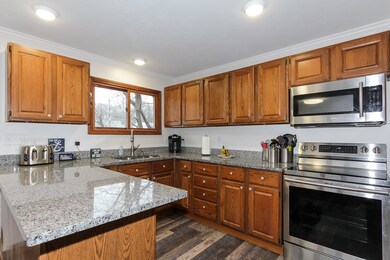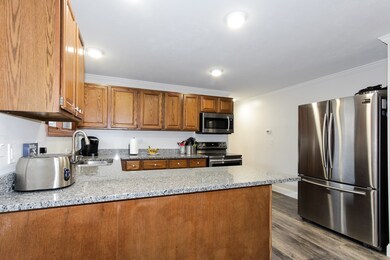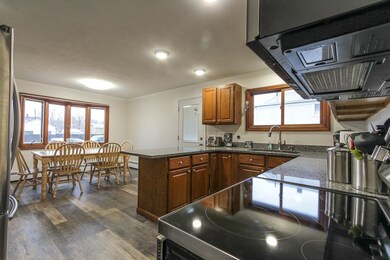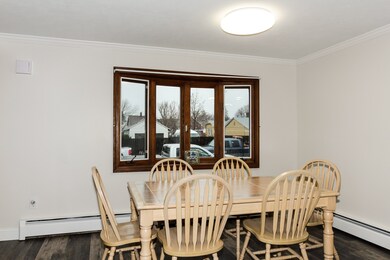
173 Morey St Manchester, NH 03103
Southside NeighborhoodEstimated Value: $362,000 - $410,000
Highlights
- Deck
- Board and Batten Siding
- Level Lot
- Wood Flooring
- Hot Water Heating System
- Wood Burning Fireplace
About This Home
As of June 2020Nicely updated one level living convenient to everything yet located on a quiet peaceful street. Enjoy easy living with everything done for you! Brand new roof, freshly painted exterior, new exterior doors, new deck, new double wide paved driveway, new underground electric service and newly regraded yard that's just been hydroseeded. Step in to see a cathedral entry and open concept living space. Refinished hardwood in the living room with beautiful vinyl plank through the rest of the home. Granite counter tops in the kitchen with new stainless steel appliances. Updated bath with oversize vanity and all new fixtures. All LED light fixtures throughout the home. Full basement for storage or finish for additional space! Great home workshop area in the back (access through basement).
Last Agent to Sell the Property
BHHS Verani Bedford Brokerage Phone: 603-491-5466 License #010710 Listed on: 04/15/2020

Home Details
Home Type
- Single Family
Est. Annual Taxes
- $4,310
Year Built
- Built in 1963
Lot Details
- 7,405 Sq Ft Lot
- Level Lot
Parking
- Paved Parking
Home Design
- Block Foundation
- Wood Frame Construction
- Shingle Roof
- Board and Batten Siding
- Shake Siding
Interior Spaces
- 1-Story Property
- Wood Burning Fireplace
- Wood Flooring
- Unfinished Basement
- Interior Basement Entry
- Laundry on main level
Kitchen
- Stove
- Microwave
Bedrooms and Bathrooms
- 2 Bedrooms
- 1 Full Bathroom
Outdoor Features
- Deck
Schools
- Jewett Elementary School
- Southside Middle School
- Manchester Memorial High Sch
Utilities
- Hot Water Heating System
- Heating System Uses Oil
- 200+ Amp Service
- Electric Water Heater
- Cable TV Available
Listing and Financial Details
- Tax Lot 0047
Ownership History
Purchase Details
Home Financials for this Owner
Home Financials are based on the most recent Mortgage that was taken out on this home.Purchase Details
Home Financials for this Owner
Home Financials are based on the most recent Mortgage that was taken out on this home.Similar Homes in Manchester, NH
Home Values in the Area
Average Home Value in this Area
Purchase History
| Date | Buyer | Sale Price | Title Company |
|---|---|---|---|
| Bettano Trevor W | $239,933 | None Available | |
| Normand Paul R | $103,000 | -- |
Mortgage History
| Date | Status | Borrower | Loan Amount |
|---|---|---|---|
| Open | Bettano Trevor W | $110,000 | |
| Open | Bettano Trevor W | $239,900 | |
| Previous Owner | Normand Paul R | $155,250 | |
| Previous Owner | Normand Paul R | $99,910 |
Property History
| Date | Event | Price | Change | Sq Ft Price |
|---|---|---|---|---|
| 06/16/2020 06/16/20 | Sold | $239,900 | 0.0% | $214 / Sq Ft |
| 05/01/2020 05/01/20 | Pending | -- | -- | -- |
| 04/24/2020 04/24/20 | Price Changed | $239,900 | -2.8% | $214 / Sq Ft |
| 04/15/2020 04/15/20 | For Sale | $246,900 | -- | $220 / Sq Ft |
Tax History Compared to Growth
Tax History
| Year | Tax Paid | Tax Assessment Tax Assessment Total Assessment is a certain percentage of the fair market value that is determined by local assessors to be the total taxable value of land and additions on the property. | Land | Improvement |
|---|---|---|---|---|
| 2023 | $5,213 | $276,400 | $102,300 | $174,100 |
| 2022 | $5,042 | $276,400 | $102,300 | $174,100 |
| 2021 | $4,887 | $276,400 | $102,300 | $174,100 |
| 2020 | $4,557 | $184,800 | $70,500 | $114,300 |
| 2019 | $4,310 | $177,200 | $70,500 | $106,700 |
| 2018 | $4,196 | $177,200 | $70,500 | $106,700 |
| 2017 | $4,132 | $177,200 | $70,500 | $106,700 |
| 2016 | $4,100 | $177,200 | $70,500 | $106,700 |
| 2015 | $4,029 | $171,900 | $65,300 | $106,600 |
| 2014 | $4,040 | $171,900 | $65,300 | $106,600 |
| 2013 | $3,897 | $171,900 | $65,300 | $106,600 |
Agents Affiliated with this Home
-
Andrew Kieffer
A
Seller's Agent in 2020
Andrew Kieffer
BHHS Verani Bedford
(603) 491-5466
3 in this area
165 Total Sales
-
Drew Hill

Buyer's Agent in 2020
Drew Hill
Keller Williams Realty-Metropolitan
(603) 716-1112
2 in this area
41 Total Sales
Map
Source: PrimeMLS
MLS Number: 4801288
APN: MNCH-000371-000000-000047
- 152 Oakdale Ave
- 159 S Lincoln St
- 28 S Beech St
- 87 S Willow St
- 552 Dix St
- 602 Silver St Unit 5
- 167 Seames Dr
- 265 Calef Rd
- 267 Silver St
- 470 Silver St Unit 223
- 470 Silver St Unit 111
- 470 Silver St Unit 219
- 206 Villa St
- 340 Harvard St
- 50 Wyoming Ave
- 846 Howe St
- 37 Branch St
- 165 Taylor St
- 364 Seames Dr
- 789 Harvard St
