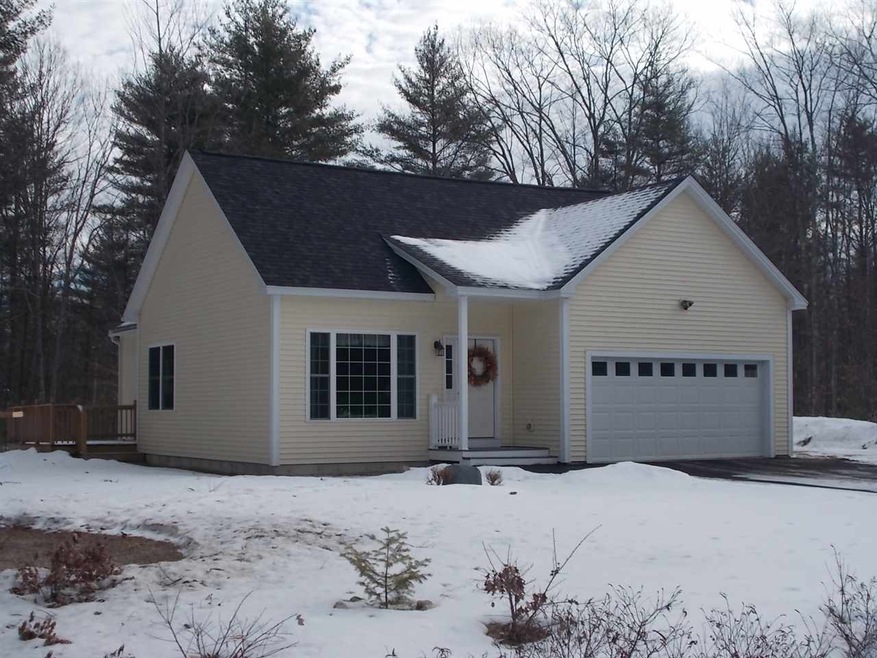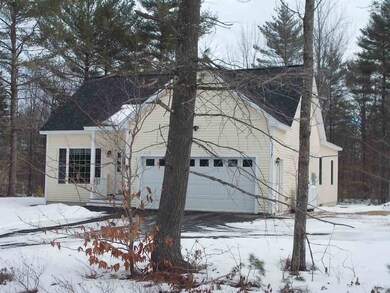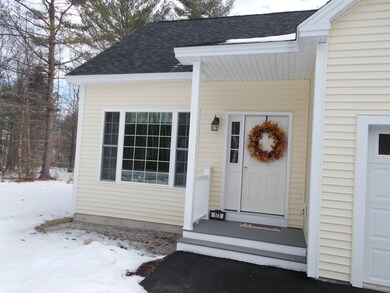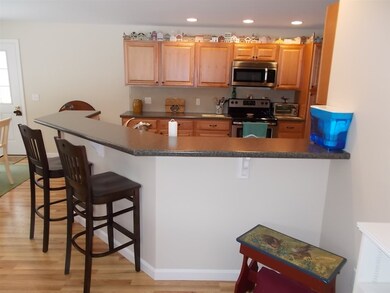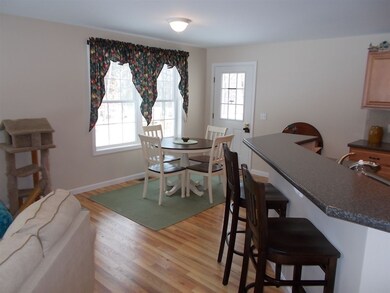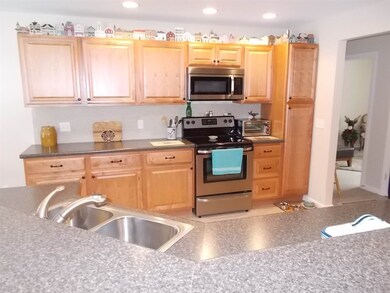
173 Pemigewasset Dr Conway, NH 03813
Highlights
- Water Access
- Deck
- Open Floorplan
- Countryside Views
- Contemporary Architecture
- Covered patio or porch
About This Home
As of July 2024LIKE NEW SINGLE LEVEL HOME featuring open living, dining and kitchen area. Master bedroom with private bath and walk-in closet. Two additional bedrooms with second bath and first floor laundry. Paved driveway and attached garage plus a full basement. Low maintenance exterior. Energy efficient. Private deck. Home is spotless inside and out.
Last Agent to Sell the Property
Senne Residential LLC License #007839 Listed on: 01/22/2018
Last Buyer's Agent
Paul Mayer
Black Bear Realty License #049207
Home Details
Home Type
- Single Family
Est. Annual Taxes
- $4,769
Year Built
- Built in 2016
Lot Details
- 1.1 Acre Lot
- Level Lot
HOA Fees
- $20 Monthly HOA Fees
Parking
- 2 Car Direct Access Garage
- Automatic Garage Door Opener
Home Design
- Contemporary Architecture
- Poured Concrete
- Wood Frame Construction
- Architectural Shingle Roof
- Vinyl Siding
Interior Spaces
- 1,432 Sq Ft Home
- 1-Story Property
- Ceiling Fan
- Double Pane Windows
- Open Floorplan
- Dining Area
- Countryside Views
- Fire and Smoke Detector
Kitchen
- Electric Range
- Microwave
- Dishwasher
Flooring
- Carpet
- Laminate
- Tile
Bedrooms and Bathrooms
- 3 Bedrooms
- En-Suite Primary Bedroom
- Walk-In Closet
- Bathroom on Main Level
- 2 Full Bathrooms
- Bathtub
Laundry
- Laundry on main level
- Dryer
- Washer
Unfinished Basement
- Basement Fills Entire Space Under The House
- Connecting Stairway
- Interior Basement Entry
- Sump Pump
Accessible Home Design
- Hard or Low Nap Flooring
Outdoor Features
- Water Access
- Municipal Residents Have Water Access Only
- Deck
- Covered patio or porch
Schools
- Pine Tree Elementary School
- A. Crosby Kennett Middle Sch
- A. Crosby Kennett Sr. High School
Utilities
- Forced Air Heating System
- Heating System Uses Gas
- Underground Utilities
- 200+ Amp Service
- Propane
- Drilled Well
- Electric Water Heater
- Septic Tank
- Private Sewer
- Leach Field
- High Speed Internet
- Phone Available
- Cable TV Available
Community Details
- Association fees include plowing
- Saco River Run Subdivision
Listing and Financial Details
- Legal Lot and Block 20 / 68
Similar Homes in Conway, NH
Home Values in the Area
Average Home Value in this Area
Property History
| Date | Event | Price | Change | Sq Ft Price |
|---|---|---|---|---|
| 07/12/2024 07/12/24 | Sold | $480,000 | -1.8% | $334 / Sq Ft |
| 06/26/2024 06/26/24 | Pending | -- | -- | -- |
| 06/14/2024 06/14/24 | For Sale | $489,000 | +88.1% | $340 / Sq Ft |
| 04/06/2018 04/06/18 | Sold | $260,000 | -3.7% | $182 / Sq Ft |
| 02/23/2018 02/23/18 | Pending | -- | -- | -- |
| 01/22/2018 01/22/18 | For Sale | $269,900 | +24.1% | $188 / Sq Ft |
| 09/09/2016 09/09/16 | Sold | $217,500 | -7.4% | $152 / Sq Ft |
| 08/04/2016 08/04/16 | Pending | -- | -- | -- |
| 05/09/2015 05/09/15 | For Sale | $234,900 | -- | $164 / Sq Ft |
Tax History Compared to Growth
Agents Affiliated with this Home
-
Linda Pinkham

Seller's Agent in 2024
Linda Pinkham
Pinkham Real Estate
(603) 387-8642
76 Total Sales
-
Charlie Monroe

Seller Co-Listing Agent in 2024
Charlie Monroe
Pinkham Real Estate
(207) 629-7739
79 Total Sales
-
Kerry MacDougall

Buyer's Agent in 2024
Kerry MacDougall
BHG Masiello Group-North Conway
(603) 387-0094
85 Total Sales
-
Paul Wheeler

Seller's Agent in 2018
Paul Wheeler
Senne Residential LLC
(603) 801-4149
143 Total Sales
-
P
Buyer's Agent in 2018
Paul Mayer
Black Bear Realty
(603) 387-7737
-
Brendan Battenfelder

Seller's Agent in 2016
Brendan Battenfelder
Badger Peabody & Smith Realty
(603) 722-0359
91 Total Sales
Map
Source: PrimeMLS
MLS Number: 4673995
- 293 Pemigewasset Dr
- 97 Old Goshen Rd
- 49 Luca Dr
- 289 Davis Hill Rd
- 25 Singer Ln
- 184 Rebecca Ln
- 0 Saco Pines Dr Unit 18 5024839
- 28 Brook Ln
- 2 Hill Rd
- 500 Mudgett Rd
- 1707 E Main St
- 80 Mill St
- 123 Fox Hill Ln
- 74 Eagle Ledge Loop
- 158 Fox Hill Ln
- 135 Fox Hill Ln
- 99 Eagle Ledge Loop
- 00 Davis Hill Rd
- 00 Stritch Rd
- 78 Saco Pines Rd Unit 9
