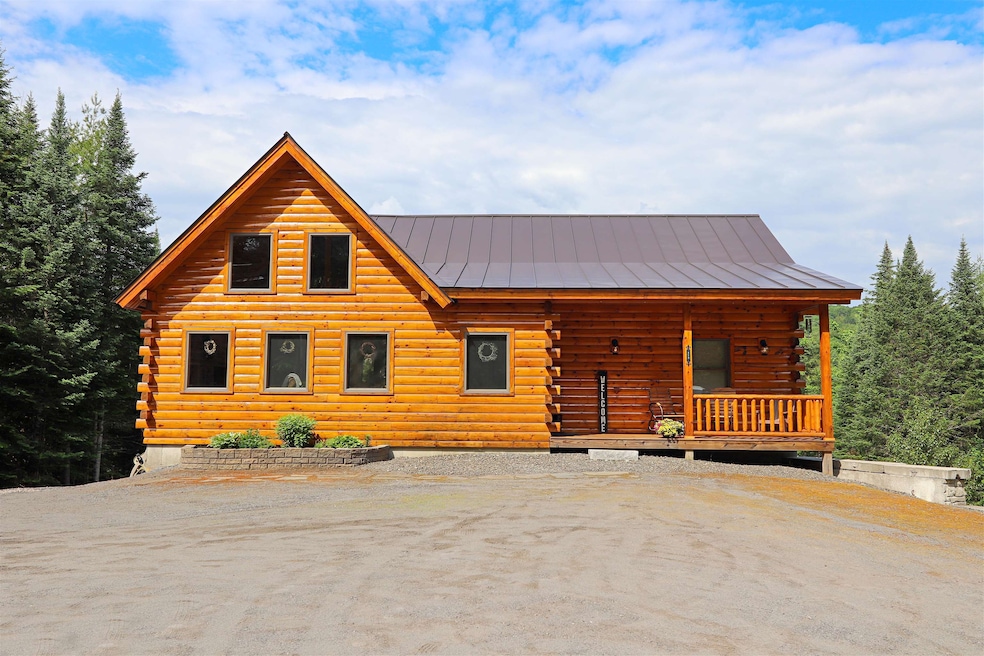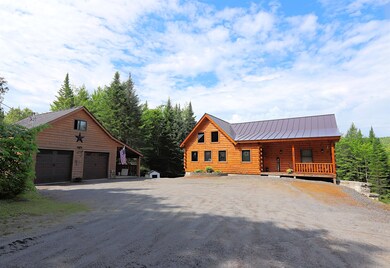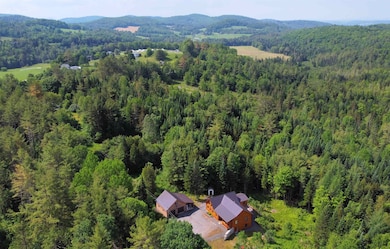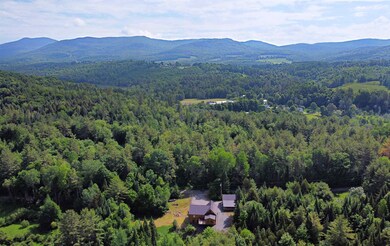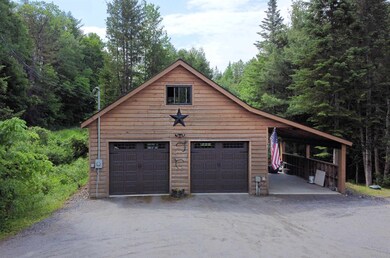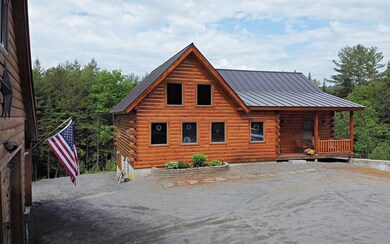
173 Perleys Ln Lyndon, VT 05851
Highlights
- 11.9 Acre Lot
- Deck
- Cathedral Ceiling
- Cape Cod Architecture
- Wooded Lot
- Covered patio or porch
About This Home
As of August 2024This custom-built Northeastern Log Home, nestled on 11.9+/- private acres, offers the perfect blend of seclusion and convenience, just minutes from town and abundant recreational activities. Constructed in 2016, this home is bathed in natural light, thanks to its large windows. The living room is a stunning centerpiece, boasting a cathedral beamed ceiling and a cozy gas fireplace. The kitchen is a culinary delight with custom cabinetry, seamlessly flowing into the adjacent dining area and a sunny sitting room, where doors open to the rear deck. The primary bedroom is a luxurious haven with a private bath that features a clawfoot tub and a separate walk-in tiled shower. A second bedroom and a full bath with laundry facilities complete the main level. An open loft area provides a versatile space for guests or a home office plus large attic area. The clean, walkout basement offers potential for additional living space with egress windows and French doors. Outside, enjoy an inviting front porch, a beautifully maintained yard surrounded by woods, complete with two streams and abundant wildlife. The exterior of the home has been meticulously maintained, recently washed and re-stained. The detached two-car garage includes an attached carport and extra storage space. Embrace the serenity of this quiet location while being just 3 miles from Lyndonville Village, 7 miles from Burke Mountain Ski Resort, and close to ATV and bike trails. This is more than a home; it’s a lifestyle!
Home Details
Home Type
- Single Family
Est. Annual Taxes
- $6,517
Year Built
- Built in 2016
Lot Details
- 11.9 Acre Lot
- Open Lot
- Lot Sloped Up
- Wooded Lot
- Garden
- Property is zoned Lyndon
Parking
- 2 Car Garage
- Gravel Driveway
Home Design
- Cape Cod Architecture
- Log Cabin
- Concrete Foundation
- Metal Roof
- Log Siding
Interior Spaces
- 1.5-Story Property
- Woodwork
- Cathedral Ceiling
- Ceiling Fan
- Fireplace
- Dining Area
- Storage
Kitchen
- Walk-In Pantry
- Gas Range
- Microwave
- Dishwasher
- Kitchen Island
Bedrooms and Bathrooms
- 2 Bedrooms
- En-Suite Primary Bedroom
- Soaking Tub
Laundry
- Laundry on main level
- Dryer
- Washer
Unfinished Basement
- Walk-Out Basement
- Basement Fills Entire Space Under The House
- Connecting Stairway
Outdoor Features
- Deck
- Covered patio or porch
- Shed
Schools
- Lyndon Town Elementary School
- Choice High School
Utilities
- Baseboard Heating
- Heating System Uses Gas
- Propane
- Drilled Well
- Septic Tank
- Internet Available
- Cable TV Available
Ownership History
Purchase Details
Home Financials for this Owner
Home Financials are based on the most recent Mortgage that was taken out on this home.Purchase Details
Similar Homes in the area
Home Values in the Area
Average Home Value in this Area
Purchase History
| Date | Type | Sale Price | Title Company |
|---|---|---|---|
| Deed | $525,000 | -- | |
| Deed | $39,000 | -- |
Property History
| Date | Event | Price | Change | Sq Ft Price |
|---|---|---|---|---|
| 08/09/2024 08/09/24 | Sold | $525,000 | 0.0% | $248 / Sq Ft |
| 06/10/2024 06/10/24 | Pending | -- | -- | -- |
| 06/06/2024 06/06/24 | For Sale | $525,000 | -- | $248 / Sq Ft |
Tax History Compared to Growth
Tax History
| Year | Tax Paid | Tax Assessment Tax Assessment Total Assessment is a certain percentage of the fair market value that is determined by local assessors to be the total taxable value of land and additions on the property. | Land | Improvement |
|---|---|---|---|---|
| 2024 | $7,714 | $280,100 | $44,500 | $235,600 |
| 2023 | $6,949 | $280,100 | $44,500 | $235,600 |
| 2022 | $5,496 | $280,100 | $44,500 | $235,600 |
| 2021 | $5,378 | $280,100 | $44,500 | $235,600 |
| 2020 | $5,040 | $280,100 | $44,500 | $235,600 |
| 2019 | $5,200 | $280,100 | $44,500 | $235,600 |
| 2018 | $5,137 | $280,100 | $44,500 | $235,600 |
| 2016 | $1,267 | $68,600 | $43,000 | $25,600 |
Agents Affiliated with this Home
-
Katy Rossell

Seller's Agent in 2024
Katy Rossell
Tim Scott Real Estate
(802) 917-4218
17 in this area
182 Total Sales
-
Ben Reed

Buyer's Agent in 2024
Ben Reed
Tim Scott Real Estate
(802) 751-5515
18 in this area
75 Total Sales
Map
Source: PrimeMLS
MLS Number: 4999303
APN: 369-114-13039
- 3085 Red Village Rd
- 4 & 5 Forest Ln
- 6450 Kirby Mountain Rd
- 88 Church St
- 35 Elm St
- 5 Post Office Ln
- 105 Park Ave
- 201 Park Ave
- 76 Back of the Moon Rd
- 1083 Back Center Rd
- 45 Chamberlain Bridge
- 190 Victory Rd
- 1334 Back Center Rd
- 00 Mohawk Dr
- 4646 Kirby Mountain Rd
- 269 Lyndon Heights Dr
- 4144 Kirby Mountain Rd
- 158 Deer Creek Ln
- 140 Deer Creek Ln
- 0 Deer Creek Ln Unit 5042211
