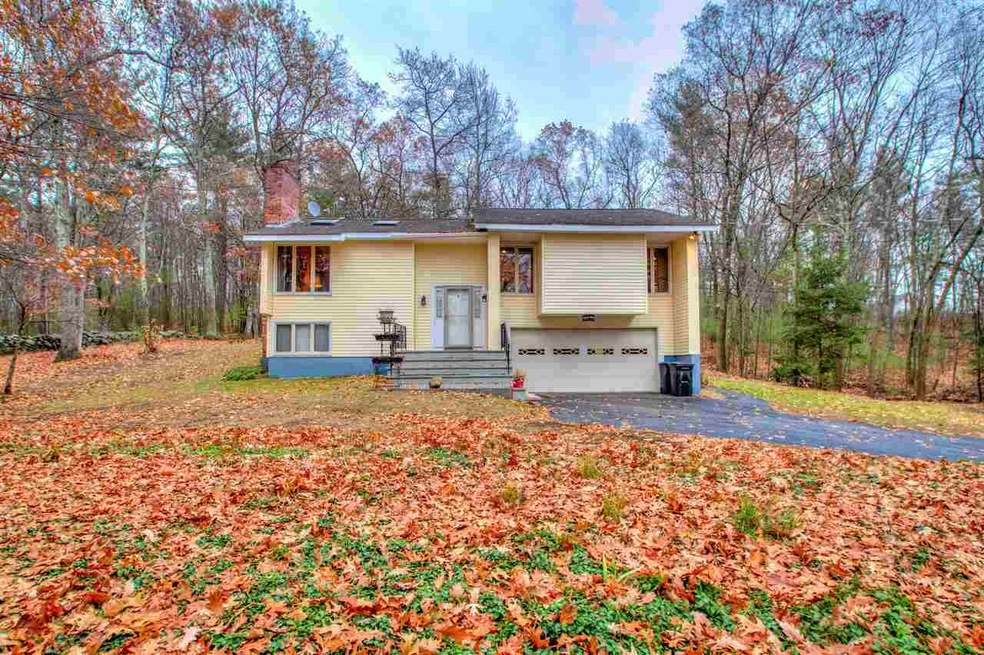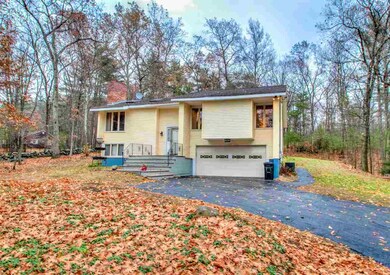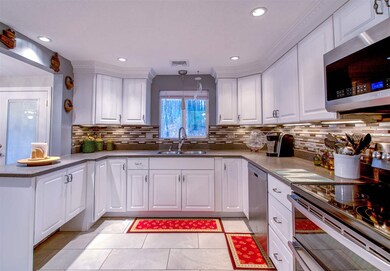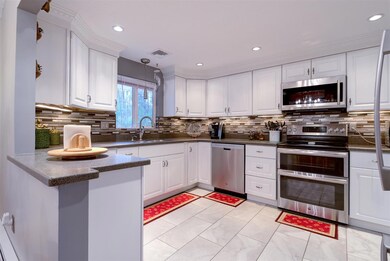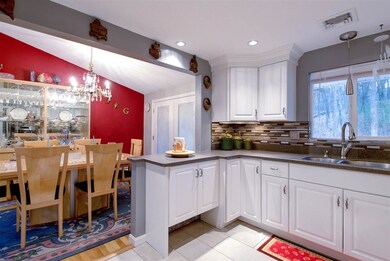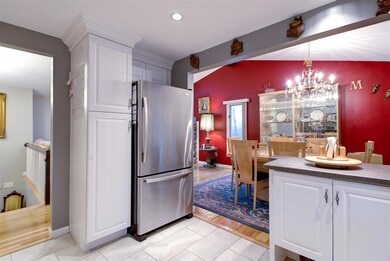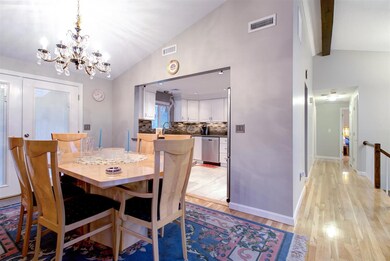
173 Range Rd Windham, NH 03087
Highlights
- 2.1 Acre Lot
- Deck
- Cathedral Ceiling
- Golden Brook Elementary School Rated A-
- Raised Ranch Architecture
- Wood Flooring
About This Home
As of February 2018Look no further than this recently updated and beautiful three bedroom Raised Ranch with plenty of room for the entire family! This home is minutes away from the town beach at Cobbet's Pond and Griffin Park. The backyard provides 2 plus acres of privacy and walking trails. You will feel right at home the minute you walk through the open foyer and make your way up the newly refinished hardwood stairs to the family room with cathedral ceilings. The dining room is located right off the updated kitchen featuring stainless steel appliances, Corian counter tops & a tile back splash. New gleaming hardwood floors in all three bedrooms, along with a master bedroom with private bath. Ideal family room for additional entertaining located in lower level with bath. Interior of the home has been professionally painted along with Central AC recently installed. Purchase now and enjoy the New England winter months sitting with family/friends by your warm fireplace!
Last Agent to Sell the Property
DiPietro Group Real Estate License #070680 Listed on: 12/07/2017
Home Details
Home Type
- Single Family
Est. Annual Taxes
- $6,114
Year Built
- Built in 1979
Lot Details
- 2.1 Acre Lot
- Landscaped
- Lot Sloped Up
Parking
- 2 Car Garage
- Driveway
Home Design
- Raised Ranch Architecture
- Concrete Foundation
- Wood Frame Construction
- Shingle Roof
- Vinyl Siding
Interior Spaces
- 1-Story Property
- Cathedral Ceiling
- Skylights
- Wood Burning Fireplace
- Finished Basement
- Walk-Up Access
- Washer and Dryer Hookup
Kitchen
- Stove
- Microwave
- Dishwasher
- Trash Compactor
Flooring
- Wood
- Carpet
- Ceramic Tile
Bedrooms and Bathrooms
- 3 Bedrooms
- En-Suite Primary Bedroom
- 3 Full Bathrooms
Outdoor Features
- Deck
- Shed
Schools
- Golden Brook Elementary School
- Windham Middle School
- Windham High School
Utilities
- Hot Water Heating System
- Heating System Uses Oil
- 200+ Amp Service
- Private Water Source
- Electric Water Heater
- Private Sewer
- High Speed Internet
- Cable TV Available
Listing and Financial Details
- Exclusions: Washer, dryer, dining room light
- Legal Lot and Block 35 / F
Ownership History
Purchase Details
Home Financials for this Owner
Home Financials are based on the most recent Mortgage that was taken out on this home.Purchase Details
Home Financials for this Owner
Home Financials are based on the most recent Mortgage that was taken out on this home.Purchase Details
Home Financials for this Owner
Home Financials are based on the most recent Mortgage that was taken out on this home.Purchase Details
Similar Home in Windham, NH
Home Values in the Area
Average Home Value in this Area
Purchase History
| Date | Type | Sale Price | Title Company |
|---|---|---|---|
| Warranty Deed | $369,933 | -- | |
| Warranty Deed | $369,933 | -- | |
| Warranty Deed | $325,000 | -- | |
| Warranty Deed | $325,000 | -- | |
| Warranty Deed | $269,500 | -- | |
| Warranty Deed | $269,500 | -- | |
| Deed | $300,000 | -- | |
| Deed | $300,000 | -- |
Mortgage History
| Date | Status | Loan Amount | Loan Type |
|---|---|---|---|
| Open | $319,148 | Stand Alone Refi Refinance Of Original Loan | |
| Closed | $332,910 | Purchase Money Mortgage | |
| Previous Owner | $208,000 | Unknown | |
| Previous Owner | $175,000 | Unknown | |
| Previous Owner | $122,000 | Unknown |
Property History
| Date | Event | Price | Change | Sq Ft Price |
|---|---|---|---|---|
| 02/23/2018 02/23/18 | Sold | $369,900 | 0.0% | $216 / Sq Ft |
| 12/17/2017 12/17/17 | Pending | -- | -- | -- |
| 12/07/2017 12/07/17 | For Sale | $369,900 | +13.8% | $216 / Sq Ft |
| 04/15/2016 04/15/16 | Sold | $325,000 | -9.7% | $190 / Sq Ft |
| 03/01/2016 03/01/16 | Pending | -- | -- | -- |
| 09/21/2015 09/21/15 | For Sale | $359,900 | +33.5% | $210 / Sq Ft |
| 09/16/2014 09/16/14 | Sold | $269,500 | -15.5% | $161 / Sq Ft |
| 08/19/2014 08/19/14 | Pending | -- | -- | -- |
| 06/09/2014 06/09/14 | For Sale | $319,000 | -- | $191 / Sq Ft |
Tax History Compared to Growth
Tax History
| Year | Tax Paid | Tax Assessment Tax Assessment Total Assessment is a certain percentage of the fair market value that is determined by local assessors to be the total taxable value of land and additions on the property. | Land | Improvement |
|---|---|---|---|---|
| 2024 | $8,114 | $358,400 | $155,800 | $202,600 |
| 2023 | $7,670 | $358,400 | $155,800 | $202,600 |
| 2022 | $7,082 | $358,400 | $155,800 | $202,600 |
| 2021 | $6,755 | $362,800 | $155,800 | $207,000 |
| 2020 | $6,940 | $362,800 | $155,800 | $207,000 |
| 2019 | $6,456 | $286,300 | $143,000 | $143,300 |
| 2018 | $6,517 | $279,800 | $143,000 | $136,800 |
| 2017 | $5,652 | $279,800 | $143,000 | $136,800 |
| 2016 | $6,114 | $280,200 | $143,000 | $137,200 |
| 2015 | $6,086 | $280,200 | $143,000 | $137,200 |
| 2014 | $7,128 | $297,000 | $175,000 | $122,000 |
| 2013 | $6,643 | $281,500 | $184,000 | $97,500 |
Agents Affiliated with this Home
-

Seller's Agent in 2018
Christine Carey
DiPietro Group Real Estate
(603) 943-0014
25 in this area
145 Total Sales
-

Buyer's Agent in 2018
Molly Miller
Mountain Side Properties, LLC
(603) 848-4219
66 Total Sales
-

Seller's Agent in 2016
James Damico
Century 21 North East
(617) 293-5235
3 Total Sales
-
R
Seller's Agent in 2014
Rebecca Burcher
Home Seller Solution Services
Map
Source: PrimeMLS
MLS Number: 4670267
APN: WNDM-000021-F000000-000035
