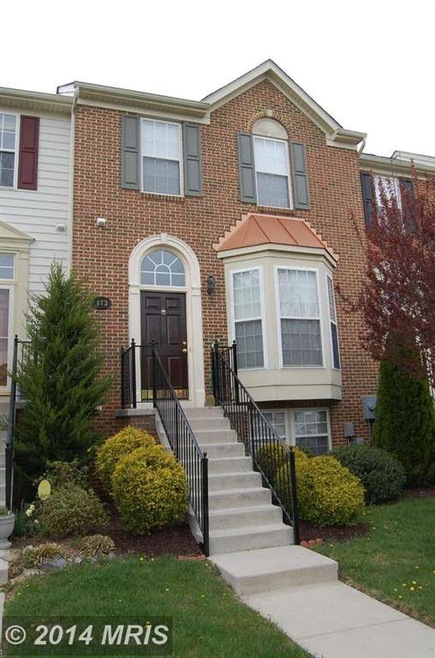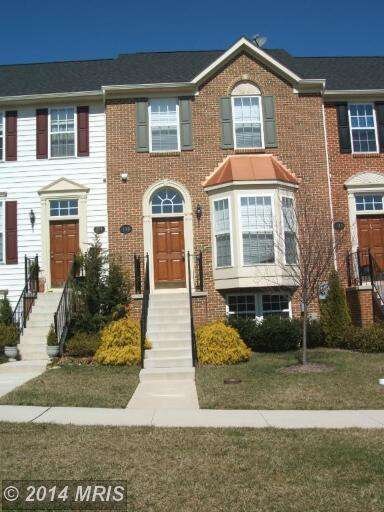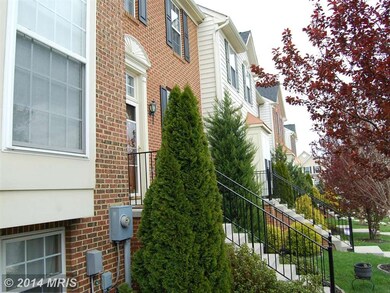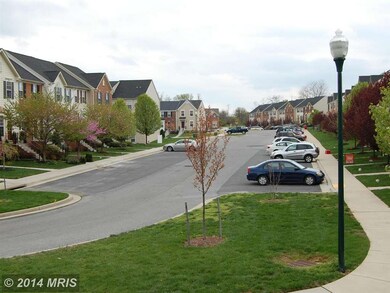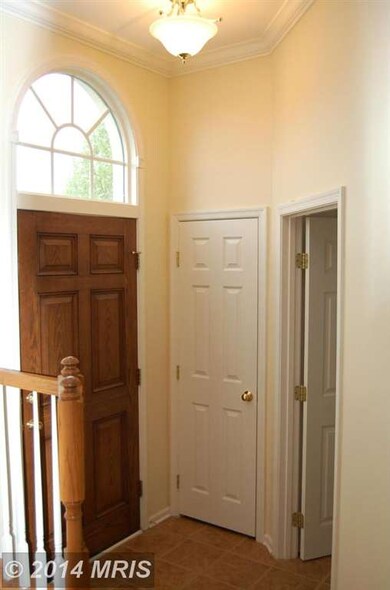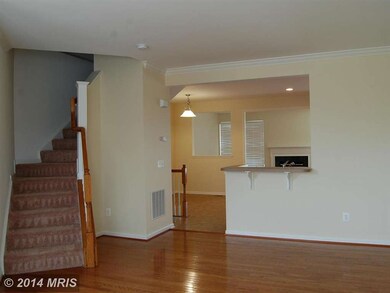
173 Riparian Ln Ranson, WV 25438
Highlights
- Open Floorplan
- Wood Flooring
- Combination Kitchen and Dining Room
- Colonial Architecture
- Kitchen Island
- En-Suite Bathroom
About This Home
As of August 2024IMMACULATE 3-LEVEL TOWNHOUSE IN CENTRALLY LOCATED SUBDIVISION NEAR RACETRACK/CASINO, CLOSE TO SHOPPING AND EASY ACCESS TO MARC TRAIN, RT 340 OR RT 9. OPEN FLOOR PLAN WITH NEW WALL-TO-WALL CARPETING UPSTAIRS AND WOOD FLOORS & CERAMIC TILE ON THE MAIN. SPACIOUS MASTER WITH WALK IN CLOSET. GAS FIREPLACE IN THE FAMILY ROOM, STAINLESS STEEL APPLIANCES AND NEW WOOD DECK IN THE REAR. MOVE IN READY!!
Last Agent to Sell the Property
Burch Real Estate Group, LLC License #5019900 Listed on: 04/26/2014
Townhouse Details
Home Type
- Townhome
Est. Annual Taxes
- $1,560
Year Built
- Built in 2005
Lot Details
- 3,049 Sq Ft Lot
- Two or More Common Walls
HOA Fees
- $50 Monthly HOA Fees
Parking
- 2 Assigned Parking Spaces
Home Design
- Colonial Architecture
- Brick Exterior Construction
Interior Spaces
- Property has 3 Levels
- Open Floorplan
- Gas Fireplace
- Window Treatments
- Combination Kitchen and Dining Room
- Wood Flooring
Kitchen
- Electric Oven or Range
- Microwave
- Ice Maker
- Dishwasher
- Kitchen Island
Bedrooms and Bathrooms
- 3 Bedrooms
- En-Suite Bathroom
- 3.5 Bathrooms
Laundry
- Dryer
- Washer
Partially Finished Basement
- Basement Fills Entire Space Under The House
- Connecting Stairway
Utilities
- Heat Pump System
- Electric Water Heater
Community Details
- Shenandoah Springs Subdivision
Listing and Financial Details
- Assessor Parcel Number 19088D004700000000
Ownership History
Purchase Details
Home Financials for this Owner
Home Financials are based on the most recent Mortgage that was taken out on this home.Purchase Details
Home Financials for this Owner
Home Financials are based on the most recent Mortgage that was taken out on this home.Purchase Details
Home Financials for this Owner
Home Financials are based on the most recent Mortgage that was taken out on this home.Purchase Details
Home Financials for this Owner
Home Financials are based on the most recent Mortgage that was taken out on this home.Purchase Details
Purchase Details
Purchase Details
Home Financials for this Owner
Home Financials are based on the most recent Mortgage that was taken out on this home.Similar Homes in Ranson, WV
Home Values in the Area
Average Home Value in this Area
Purchase History
| Date | Type | Sale Price | Title Company |
|---|---|---|---|
| Deed | $319,900 | None Listed On Document | |
| Deed | $319,900 | None Listed On Document | |
| Deed | $209,000 | Nationwide Ttl Clearing Inc | |
| Deed | -- | None Available | |
| Deed | $188,000 | None Available | |
| Interfamily Deed Transfer | -- | None Available | |
| Special Warranty Deed | -- | None Available | |
| Deed | $278,575 | None Available |
Mortgage History
| Date | Status | Loan Amount | Loan Type |
|---|---|---|---|
| Open | $255,920 | New Conventional | |
| Closed | $255,920 | New Conventional | |
| Previous Owner | $211,111 | New Conventional | |
| Previous Owner | $194,204 | VA | |
| Previous Owner | $222,860 | Adjustable Rate Mortgage/ARM | |
| Previous Owner | $41,786 | Credit Line Revolving |
Property History
| Date | Event | Price | Change | Sq Ft Price |
|---|---|---|---|---|
| 08/05/2024 08/05/24 | Sold | $319,900 | 0.0% | $127 / Sq Ft |
| 06/24/2024 06/24/24 | Price Changed | $319,900 | -3.0% | $127 / Sq Ft |
| 06/21/2024 06/21/24 | For Sale | $329,900 | +57.8% | $131 / Sq Ft |
| 06/28/2019 06/28/19 | Sold | $209,000 | +1.5% | $87 / Sq Ft |
| 05/03/2019 05/03/19 | Pending | -- | -- | -- |
| 04/27/2019 04/27/19 | Price Changed | $205,900 | -1.5% | $86 / Sq Ft |
| 03/22/2019 03/22/19 | For Sale | $209,000 | +11.2% | $87 / Sq Ft |
| 06/24/2014 06/24/14 | Sold | $188,000 | -5.1% | $88 / Sq Ft |
| 05/15/2014 05/15/14 | Pending | -- | -- | -- |
| 04/26/2014 04/26/14 | For Sale | $198,000 | -- | $93 / Sq Ft |
Tax History Compared to Growth
Tax History
| Year | Tax Paid | Tax Assessment Tax Assessment Total Assessment is a certain percentage of the fair market value that is determined by local assessors to be the total taxable value of land and additions on the property. | Land | Improvement |
|---|---|---|---|---|
| 2024 | $2,313 | $162,800 | $20,000 | $142,800 |
| 2023 | $2,267 | $159,900 | $20,000 | $139,900 |
| 2022 | $1,988 | $137,900 | $15,800 | $122,100 |
| 2021 | $1,832 | $125,100 | $15,800 | $109,300 |
| 2020 | $1,673 | $120,500 | $10,000 | $110,500 |
| 2019 | $1,711 | $121,700 | $10,000 | $111,700 |
| 2018 | $1,543 | $108,300 | $10,000 | $98,300 |
| 2017 | $1,496 | $105,000 | $10,000 | $95,000 |
| 2016 | $1,504 | $106,200 | $10,000 | $96,200 |
| 2015 | $1,446 | $101,300 | $10,000 | $91,300 |
| 2014 | $3,042 | $106,700 | $10,000 | $96,700 |
Agents Affiliated with this Home
-

Seller's Agent in 2024
Julia Foard-Lynch
Samson Properties
(540) 270-4274
100 in this area
617 Total Sales
-

Buyer's Agent in 2024
Angela Horner
RE/MAX
(304) 229-2290
20 in this area
214 Total Sales
-

Seller's Agent in 2019
Betsy Wells
Long & Foster
(304) 676-9055
3 in this area
6 Total Sales
-

Buyer's Agent in 2019
Lynnette Potter
Samson Properties
(301) 573-8470
1 in this area
94 Total Sales
-

Seller's Agent in 2014
James Watson
Burch Real Estate Group, LLC
(304) 279-9104
16 in this area
96 Total Sales
Map
Source: Bright MLS
MLS Number: 1002961370
APN: 08-8D-00470000
- 446 Mountain Laurel Blvd
- 90 Watercourse Dr
- 136 Mountain Laurel Blvd
- 342 Watercourse Dr Unit HARRIETT LOT 156
- 350 Watercourse Dr Unit HARRIETT LOT 154
- 324 Watercourse Dr
- 328 Watercourse Dr
- 55 Rolling Branch Dr
- 85 Rolling Branch Dr Unit HARRIETT LOT 137
- 89 Rolling Branch Dr Unit HARRIETT LOT 136
- 71 Rolling Branch Dr
- 336 Watercourse Dr
- 328 Water Course Dr
- 35 Rolling Branch Dr
- 43 Rolling Branch Dr
- 27 Rolling Branch Dr
- 39 Rolling Branch Dr
- 31 Rolling Branch Dr
- 97 Rolling Branch Dr Unit HARRIETT LOT 134
- Primrose Plan at Shenandoah Springs - Mountain Laurel Collection
